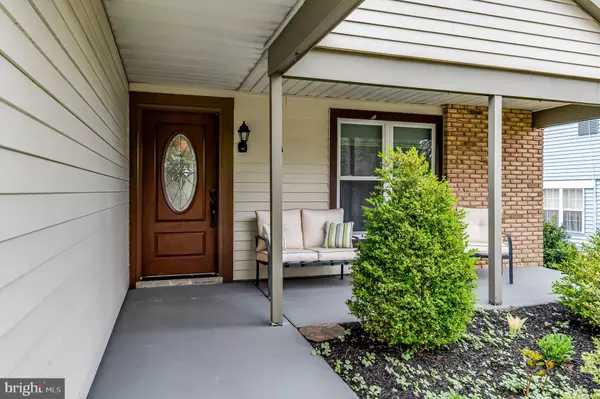$263,000
$255,000
3.1%For more information regarding the value of a property, please contact us for a free consultation.
2 Beds
2 Baths
1,310 SqFt
SOLD DATE : 06/10/2022
Key Details
Sold Price $263,000
Property Type Single Family Home
Sub Type Detached
Listing Status Sold
Purchase Type For Sale
Square Footage 1,310 sqft
Price per Sqft $200
Subdivision Leisuretowne
MLS Listing ID NJBL2023204
Sold Date 06/10/22
Style Ranch/Rambler
Bedrooms 2
Full Baths 2
HOA Fees $88/mo
HOA Y/N Y
Abv Grd Liv Area 1,310
Originating Board BRIGHT
Year Built 1977
Annual Tax Amount $3,123
Tax Year 2021
Lot Size 6,085 Sqft
Acres 0.14
Lot Dimensions 52.00 x 117.00
Property Description
**Multiple Offers. Decision being made @ 12 noon, Tuesday, 5/10.**
The lush landscaping welcomes you to a covered front porch of this expanded Ardmore Model. The Living Room is open with immediate views of the dining area and through the leaded-glass French Doors to the 4 Season/bonus room with walls of glass. This unique kitchen has radiant heated ceramic tile flooring.; additional Walnut wood cabinets w/ceramic pulls, ceramic tile countertops and built-in spice shelving were added when the kitchen was remodeled/upgraded. Take note that the original window to the 4 Season Room has become your pass through if you choose to use this room as a formal dining area. The primary bedroom has its own full bathroom with a walk-in shower, updated vanity and high toilet (Bidet). The hall bathroom has a tub/shower combination and an updated vanity and the laundry can be found in this bathroom's closet. Replacement windows 2012,; A/C approximately 8 years; refrigerator 2020, microwave 2021; lighted ceiling fan(s); irrigation system still sleeping; motion detector @ back door; walking trails & picnic area across the street. Furniture and electric fireplace available. Being sold in "as is" condition.
Location
State NJ
County Burlington
Area Southampton Twp (20333)
Zoning RDPL
Rooms
Other Rooms Living Room, Dining Room, Primary Bedroom, Bedroom 2, Kitchen, Sun/Florida Room
Main Level Bedrooms 2
Interior
Interior Features Built-Ins, Combination Dining/Living, Family Room Off Kitchen, Kitchen - Efficiency, Primary Bath(s), Stall Shower, Window Treatments, Recessed Lighting, Sprinkler System
Hot Water Electric
Heating Baseboard - Electric
Cooling Central A/C
Flooring Ceramic Tile
Equipment Built-In Microwave, Dishwasher, Dryer - Electric, Oven/Range - Electric, Refrigerator, Washer, Water Heater, Disposal, Icemaker
Furnishings No
Fireplace N
Window Features Replacement
Appliance Built-In Microwave, Dishwasher, Dryer - Electric, Oven/Range - Electric, Refrigerator, Washer, Water Heater, Disposal, Icemaker
Heat Source Electric
Laundry Main Floor
Exterior
Exterior Feature Porch(es)
Garage Garage - Front Entry
Garage Spaces 1.0
Utilities Available Under Ground
Amenities Available Bike Trail, Billiard Room, Club House, Common Grounds, Community Center, Exercise Room, Fitness Center, Game Room, Gated Community, Jog/Walk Path, Lake, Library, Meeting Room, Non-Lake Recreational Area, Picnic Area, Pool - Outdoor, Putting Green, Recreational Center, Retirement Community, Security, Shuffleboard, Swimming Pool, Tennis Courts, Transportation Service, Water/Lake Privileges
Waterfront N
Water Access N
View Trees/Woods
Roof Type Shingle
Accessibility Doors - Lever Handle(s), Grab Bars Mod
Porch Porch(es)
Parking Type Attached Garage, Driveway
Attached Garage 1
Total Parking Spaces 1
Garage Y
Building
Story 1
Foundation Slab
Sewer Public Sewer
Water Public
Architectural Style Ranch/Rambler
Level or Stories 1
Additional Building Above Grade, Below Grade
New Construction N
Schools
School District Southampton Township Public Schools
Others
Pets Allowed Y
HOA Fee Include Bus Service,Common Area Maintenance,Health Club,Pool(s),Recreation Facility,Security Gate
Senior Community Yes
Age Restriction 55
Tax ID 33-02702 57-00022
Ownership Fee Simple
SqFt Source Assessor
Security Features Security Gate,Smoke Detector
Acceptable Financing Cash, Conventional, FHA, USDA, VA
Horse Property N
Listing Terms Cash, Conventional, FHA, USDA, VA
Financing Cash,Conventional,FHA,USDA,VA
Special Listing Condition Standard
Pets Description Cats OK, Dogs OK, Number Limit
Read Less Info
Want to know what your home might be worth? Contact us for a FREE valuation!

Our team is ready to help you sell your home for the highest possible price ASAP

Bought with Brian J Ekelburg • Keller Williams Realty - Moorestown

"My job is to find and attract mastery-based agents to the office, protect the culture, and make sure everyone is happy! "






