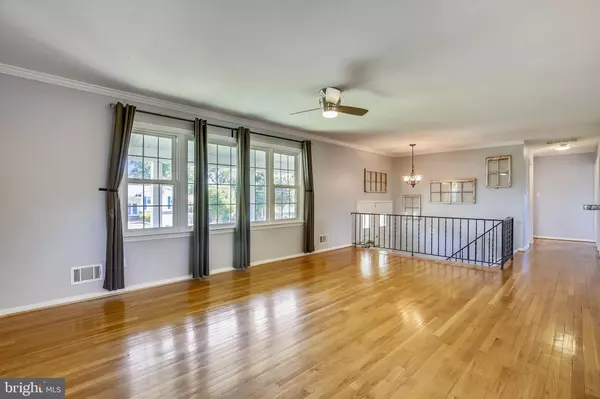$700,000
$675,000
3.7%For more information regarding the value of a property, please contact us for a free consultation.
4 Beds
3 Baths
2,302 SqFt
SOLD DATE : 06/14/2022
Key Details
Sold Price $700,000
Property Type Single Family Home
Sub Type Detached
Listing Status Sold
Purchase Type For Sale
Square Footage 2,302 sqft
Price per Sqft $304
Subdivision Mt Vernon Estates
MLS Listing ID VAFX2068796
Sold Date 06/14/22
Style Split Foyer
Bedrooms 4
Full Baths 3
HOA Y/N N
Abv Grd Liv Area 1,467
Originating Board BRIGHT
Year Built 1967
Annual Tax Amount $7,118
Tax Year 2021
Lot Size 0.252 Acres
Acres 0.25
Property Description
Gorgeous Mt. Vernon Hills Charmer! Boasting 4 spacious bedrooms and 3 full bathrooms with nearly 3k square feet of finished living area. The main level features beautiful oak hardwood floors with a sought after open concept floorplan, fully redesigned kitchen offering soft close, dovetail shaker cabinetry, stainless steel appliance package, granite counters, architectural porcelain flooring, eat in table space area, subway tile backsplash and designer pendant lighting. The counter design allows for up to 7 bar stools for family gatherings or entertaining with friends. The sun drenched living and dining rooms, accented with crown molding and tasteful custom window treatments, afford design versatility and easy access to the two tiered rear deck for excellent flow and entertainment. There are three large bedrooms and two full bathrooms on the main level. The hall bathroom is tastefully appointed with granite topped vanity and subway tile surround. The spacious primary bedroom features a walk in closet, crown molding, ceiling fan and fully renovated bathroom with frameless glass shower. The lower level offers stylish wood grain LVT flooring, a massive recreation space with gas fireplace and marble surround mantle, custom shelving (perfect for home office or kids work center), laundry room with side by side washer/dryer and large folding table, above grade 4th bedroom with large closet, convenient 3rd full bathroom and access to the one car garage with additional storage. This home sits on a .25 acre private lot with most fenced and usable in the rear with the perfect blend of green space and mature trees. Additional features a new water heater (2019), a yard irrigation system, high efficiency HVAC system. Conveniently located with easy access (walkable) to Mt. Vernon, bike trails, nature walks, etc. Only a 2 minute drive to Route 1 and unlimited shopping, restaurants and entertainment galore! Welcome home.
Location
State VA
County Fairfax
Zoning 130
Rooms
Main Level Bedrooms 3
Interior
Hot Water Natural Gas
Heating Forced Air
Cooling Central A/C
Fireplaces Number 1
Heat Source Natural Gas
Exterior
Parking Features Garage - Front Entry, Inside Access
Garage Spaces 5.0
Water Access N
Accessibility None
Attached Garage 1
Total Parking Spaces 5
Garage Y
Building
Story 2
Foundation Other
Sewer Public Sewer
Water Public
Architectural Style Split Foyer
Level or Stories 2
Additional Building Above Grade, Below Grade
New Construction N
Schools
Elementary Schools Woodley Hills
Middle Schools Whitman
High Schools Mount Vernon
School District Fairfax County Public Schools
Others
Senior Community No
Tax ID 1102 15 0006
Ownership Fee Simple
SqFt Source Assessor
Special Listing Condition Standard
Read Less Info
Want to know what your home might be worth? Contact us for a FREE valuation!

Our team is ready to help you sell your home for the highest possible price ASAP

Bought with Gary J Ansley • Long & Foster Real Estate, Inc.
"My job is to find and attract mastery-based agents to the office, protect the culture, and make sure everyone is happy! "






