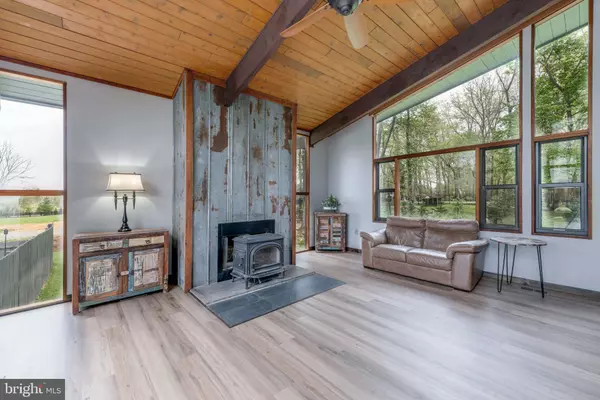$900,000
$899,000
0.1%For more information regarding the value of a property, please contact us for a free consultation.
4 Beds
3 Baths
2,284 SqFt
SOLD DATE : 06/15/2022
Key Details
Sold Price $900,000
Property Type Single Family Home
Sub Type Detached
Listing Status Sold
Purchase Type For Sale
Square Footage 2,284 sqft
Price per Sqft $394
Subdivision Lincoln Acres
MLS Listing ID VALO2026726
Sold Date 06/15/22
Style Contemporary
Bedrooms 4
Full Baths 2
Half Baths 1
HOA Y/N N
Abv Grd Liv Area 2,284
Originating Board BRIGHT
Year Built 1975
Annual Tax Amount $4,926
Tax Year 2022
Lot Size 3.380 Acres
Acres 3.38
Property Description
Please join us for an OPEN HOUSE 5/22 from 1-3pm! Welcome to your modern country oasis on 3+ acres, just outside the historic village of Lincoln and less than 5 minutes from the town of Purcellville. This is a custom-built 4 bedroom 2.5 bath Deck Home that has been completely renovated over the past few years. Newly remodeled kitchen with upgraded appliances, custom cabinetry, and quartz countertops. There is brand new flooring throughout and beautiful original hardwoods in the main foyer. All the bathrooms have been newly remodeled. The entire home interior and exterior have been painted. The oversized laundry room is located on the main level that could be used as an additional room or office space, additionally, there is laundry hookup available in the basement. Enjoy the summer by a fantastic saltwater pool from your deck and patio area. There is a large storage barn/shedrow that has high ceilings with an additional room for storage that has its own electrical panel. This could be converted to a garage with a car lift, animal barn, or possibly a guest cottage! The yard is 3/4 fenced in with incredible pastoral views of a quiet neighboring horse farm. Enjoy the country lifestyle with your fortified chicken coup set up ready to go! The outdoor and indoor living of this property will be sure to bring you joy whether it's morning coffee from your master suite private balcony or summers by the pool and fall time in the hot tub; you'll always be in love with this amazing move-in-ready property year-round! New Roof, HVAC, windows, fencing, remodeled deck, and pool. Be sure to check out the video, 3D Tour, and Floor plans! Please see the full list of updates! Xfinity High-speed internet available!
Location
State VA
County Loudoun
Zoning AR1
Rooms
Other Rooms Living Room, Dining Room, Primary Bedroom, Bedroom 2, Bedroom 3, Bedroom 4, Kitchen, Family Room, Foyer, Sun/Florida Room
Basement Unfinished
Interior
Interior Features Dining Area, Breakfast Area, Primary Bath(s), Built-Ins, Upgraded Countertops, Window Treatments, Wood Floors, Water Treat System, Kitchen - Gourmet, Kitchen - Eat-In, Floor Plan - Open, Exposed Beams, Combination Kitchen/Dining, Ceiling Fan(s), Wood Stove
Hot Water Electric
Heating Forced Air
Cooling Ceiling Fan(s), Central A/C
Flooring Hardwood, Luxury Vinyl Plank
Fireplaces Number 1
Fireplaces Type Mantel(s)
Equipment Cooktop, Dishwasher, Dryer, Exhaust Fan, Freezer, Icemaker, Oven - Wall, Oven - Double, Oven/Range - Electric, Refrigerator, Washer, Water Heater, Oven - Self Cleaning
Fireplace Y
Window Features Double Pane,Skylights
Appliance Cooktop, Dishwasher, Dryer, Exhaust Fan, Freezer, Icemaker, Oven - Wall, Oven - Double, Oven/Range - Electric, Refrigerator, Washer, Water Heater, Oven - Self Cleaning
Heat Source Oil
Laundry Main Floor
Exterior
Exterior Feature Balcony, Deck(s)
Garage Spaces 4.0
Fence Fully
Pool Saltwater
Waterfront N
Water Access N
View Pasture, Scenic Vista, Trees/Woods
Roof Type Architectural Shingle
Street Surface Gravel
Accessibility None
Porch Balcony, Deck(s)
Road Frontage Private
Parking Type Driveway
Total Parking Spaces 4
Garage N
Building
Story 3
Foundation Other
Sewer Septic = # of BR
Water Well
Architectural Style Contemporary
Level or Stories 3
Additional Building Above Grade, Below Grade
Structure Type 2 Story Ceilings,Cathedral Ceilings,Vaulted Ceilings,Wood Ceilings,Beamed Ceilings
New Construction N
Schools
Elementary Schools Lincoln
Middle Schools Blue Ridge
High Schools Loudoun Valley
School District Loudoun County Public Schools
Others
Senior Community No
Tax ID 456351643000
Ownership Fee Simple
SqFt Source Assessor
Special Listing Condition Standard
Read Less Info
Want to know what your home might be worth? Contact us for a FREE valuation!

Our team is ready to help you sell your home for the highest possible price ASAP

Bought with Ashleigh Zylstra • Washington Street Realty LLC

"My job is to find and attract mastery-based agents to the office, protect the culture, and make sure everyone is happy! "






