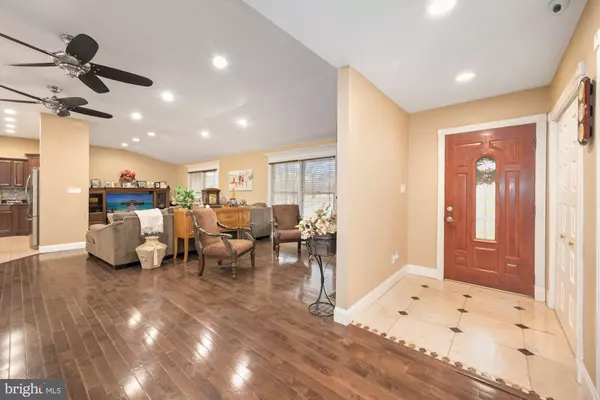$550,000
$570,000
3.5%For more information regarding the value of a property, please contact us for a free consultation.
5 Beds
4 Baths
2,805 SqFt
SOLD DATE : 06/16/2022
Key Details
Sold Price $550,000
Property Type Single Family Home
Sub Type Detached
Listing Status Sold
Purchase Type For Sale
Square Footage 2,805 sqft
Price per Sqft $196
Subdivision None Available
MLS Listing ID NJBL2019064
Sold Date 06/16/22
Style Ranch/Rambler,Contemporary,Dwelling w/Separate Living Area
Bedrooms 5
Full Baths 3
Half Baths 1
HOA Y/N N
Abv Grd Liv Area 2,805
Originating Board BRIGHT
Year Built 1963
Annual Tax Amount $11,085
Tax Year 2021
Lot Size 1.147 Acres
Acres 1.15
Lot Dimensions 135.00 x 370.00
Property Description
Lovely five bedroom sprawling Custom Rancher with a full finished basement, two car garage with circular driveway, plus an additional separate driveway off the separate in-law suite. This home has new green solar roof panels which will help save on monthly utilities! The beautiful stone and stucco exterior make for great curb appeal. Enter thru the stain glass doors and marvel at the new chocolate brown hard wood flooring throughout the entire home including the completely new renovated suite. The entire home is freshly painted. All interior doors and windows have a custom white trim package and all the doors are solid wood throughout. You'll marvel at the open floor plan, full formal living room across the entire front, the kitchen is to die for with granite counter tops, stainless steel appliances, new refrigerator, gourmet six burner stove, self cleaning ovens, dishwasher and custom cabinets. The entire back is a wall of windows and overlooks the full deck across the entire back including the suite area. The yard is newly fenced and large. This home is the one you've been waiting for, don't delay, Hurry before it's too late!
Location
State NJ
County Burlington
Area Delran Twp (20310)
Zoning RES.
Rooms
Other Rooms Living Room, Dining Room, Primary Bedroom, Bedroom 2, Bedroom 3, Kitchen, Bedroom 1, In-Law/auPair/Suite, Laundry, Other
Basement Full, Fully Finished
Main Level Bedrooms 5
Interior
Interior Features Primary Bath(s), Kitchen - Island, Stall Shower, Kitchen - Eat-In
Hot Water Natural Gas
Heating Forced Air
Cooling Central A/C
Flooring Wood, Fully Carpeted
Fireplace N
Heat Source Natural Gas
Laundry Main Floor
Exterior
Exterior Feature Deck(s)
Parking Features Inside Access
Garage Spaces 2.0
Utilities Available Cable TV
Water Access N
Roof Type Pitched,Shingle
Accessibility None
Porch Deck(s)
Attached Garage 2
Total Parking Spaces 2
Garage Y
Building
Lot Description Front Yard, Rear Yard, SideYard(s), Cleared
Story 1
Foundation Other
Sewer Public Sewer
Water Public
Architectural Style Ranch/Rambler, Contemporary, Dwelling w/Separate Living Area
Level or Stories 1
Additional Building Above Grade, Below Grade
New Construction N
Schools
School District Delran Township Public Schools
Others
Senior Community No
Tax ID 10-00087-00020 01
Ownership Fee Simple
SqFt Source Assessor
Acceptable Financing Conventional, VA, FHA 203(b)
Listing Terms Conventional, VA, FHA 203(b)
Financing Conventional,VA,FHA 203(b)
Special Listing Condition Standard
Read Less Info
Want to know what your home might be worth? Contact us for a FREE valuation!

Our team is ready to help you sell your home for the highest possible price ASAP

Bought with Christopher L. Twardy • BHHS Fox & Roach-Mt Laurel

"My job is to find and attract mastery-based agents to the office, protect the culture, and make sure everyone is happy! "






