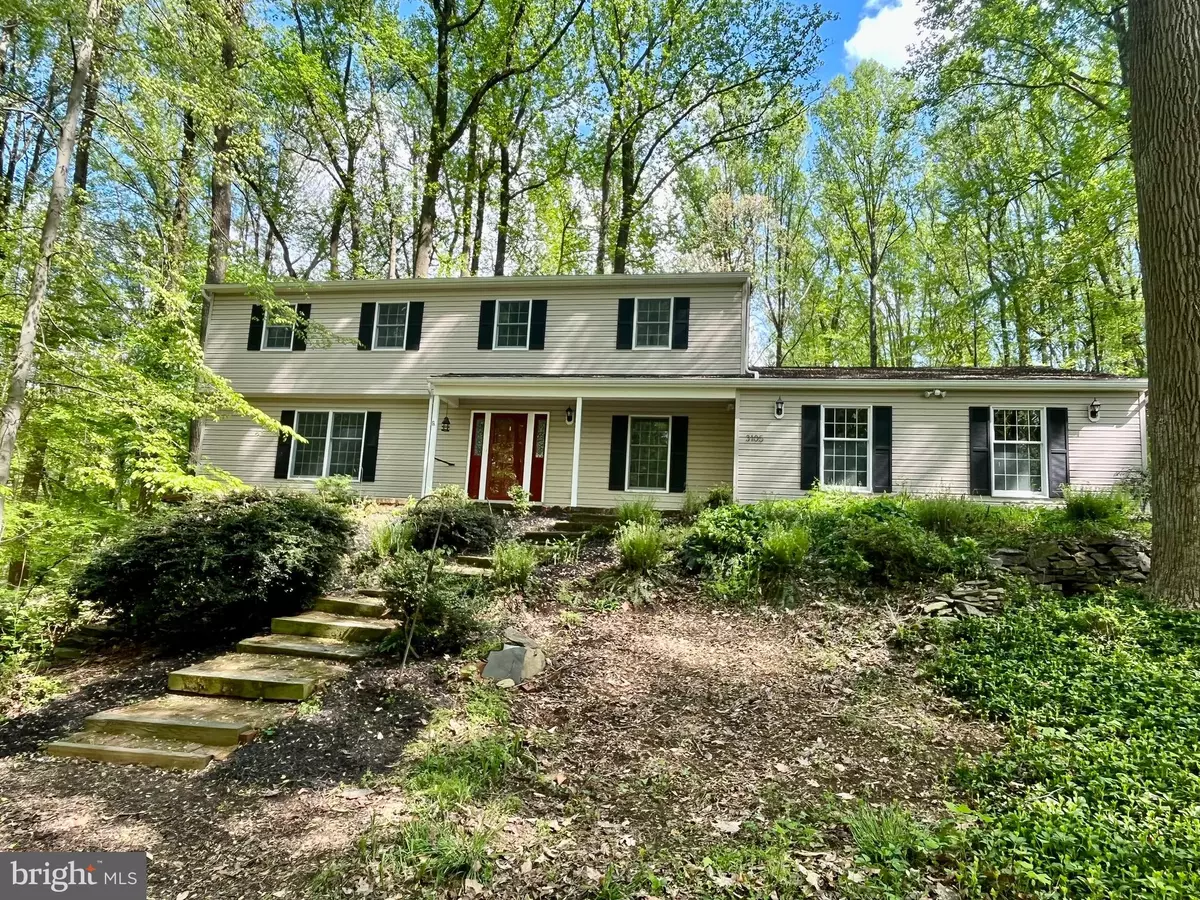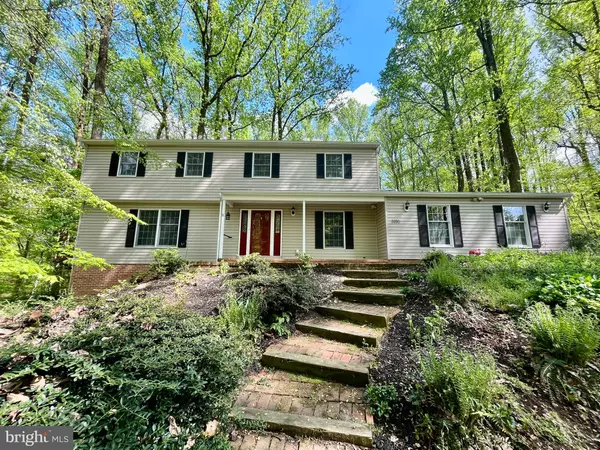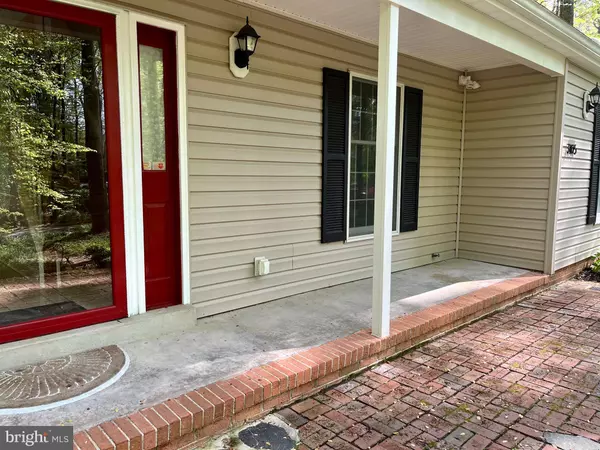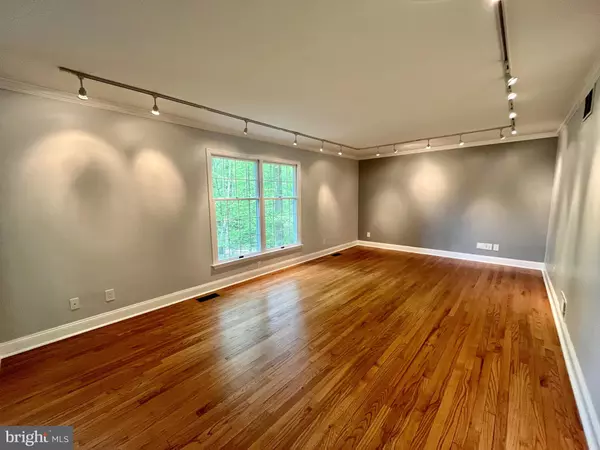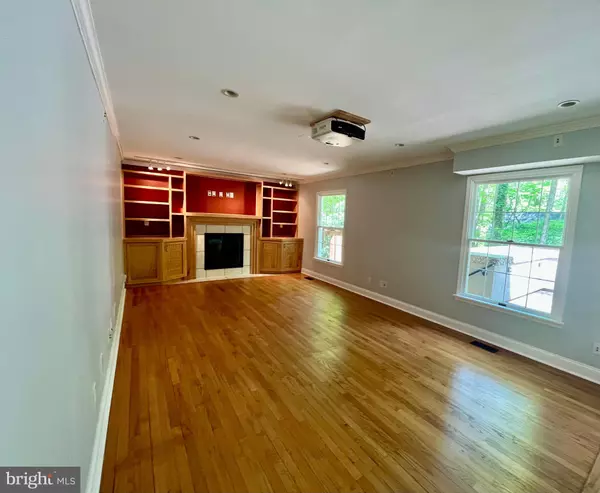$640,000
$649,333
1.4%For more information regarding the value of a property, please contact us for a free consultation.
4 Beds
3 Baths
2,376 SqFt
SOLD DATE : 06/17/2022
Key Details
Sold Price $640,000
Property Type Single Family Home
Sub Type Detached
Listing Status Sold
Purchase Type For Sale
Square Footage 2,376 sqft
Price per Sqft $269
Subdivision Rolling Green
MLS Listing ID MDHR2011862
Sold Date 06/17/22
Style Colonial
Bedrooms 4
Full Baths 2
Half Baths 1
HOA Y/N N
Abv Grd Liv Area 2,376
Originating Board BRIGHT
Year Built 1973
Annual Tax Amount $3,732
Tax Year 2022
Lot Size 1.460 Acres
Acres 1.46
Lot Dimensions 193.00 x
Property Description
Solid construction with custom updates through out. New roof and siding in 2008,.Handcrafted kitchen cabinets, heated tile floor and stainless appliances, gas range. Gas fireplace. Direct vent gas HVAC and water heater. Gas fired power generator. Oak floors on the main and upper levels. 4 big bedrooms. Huge brick patio with outdoor kitchen. Oversized side load garage with auto openers. Updated plumbing and electric through out. Added insulation in the attic. Fire pit. Covered front porch. 16 X12 shed with electric heat and A/C. Porch overlooking woods and stream. Stacked stone walls, oak stair cases, crown moldings, CAD 9 wiring through out in case you are lucky enough to work from home. Community lake, Beach and picnic area just a short distance from this quiet and private sanctuary. Please call for appointment
Location
State MD
County Harford
Zoning RR
Direction South
Rooms
Other Rooms Living Room, Dining Room, Primary Bedroom, Bedroom 2, Bedroom 3, Bedroom 4, Kitchen, Family Room, Breakfast Room, Laundry, Photo Lab/Darkroom, Utility Room, Hobby Room
Basement Connecting Stairway, Fully Finished, Heated, Improved, Outside Entrance, Walkout Level, Space For Rooms, Side Entrance
Interior
Interior Features Built-Ins, Attic, Breakfast Area, Carpet, Ceiling Fan(s), Chair Railings, Dining Area, Formal/Separate Dining Room, Kitchen - Country, Kitchen - Eat-In, Primary Bath(s), Wood Floors
Hot Water Natural Gas
Cooling Ceiling Fan(s), Central A/C
Flooring Ceramic Tile, Hardwood, Partially Carpeted
Fireplaces Number 1
Equipment Built-In Microwave, Dishwasher, Dryer, Dryer - Electric, Dryer - Front Loading, Exhaust Fan, Oven/Range - Gas, Refrigerator, Stainless Steel Appliances, Washer, Washer - Front Loading, Water Heater
Window Features Double Pane
Appliance Built-In Microwave, Dishwasher, Dryer, Dryer - Electric, Dryer - Front Loading, Exhaust Fan, Oven/Range - Gas, Refrigerator, Stainless Steel Appliances, Washer, Washer - Front Loading, Water Heater
Heat Source Natural Gas
Laundry Main Floor
Exterior
Exterior Feature Patio(s)
Garage Additional Storage Area, Built In, Garage - Side Entry, Inside Access, Oversized
Garage Spaces 2.0
Utilities Available Under Ground
Waterfront N
Water Access N
View Trees/Woods, Water
Roof Type Architectural Shingle
Street Surface Access - On Grade,Black Top
Accessibility None
Porch Patio(s)
Road Frontage City/County
Parking Type Attached Garage, Driveway
Attached Garage 2
Total Parking Spaces 2
Garage Y
Building
Lot Description Backs to Trees, Private, Secluded
Story 3
Foundation Block
Sewer On Site Septic
Water Well
Architectural Style Colonial
Level or Stories 3
Additional Building Above Grade, Below Grade
Structure Type Dry Wall,Wood Ceilings,Wood Walls
New Construction N
Schools
School District Harford County Public Schools
Others
Senior Community No
Tax ID 1303140865
Ownership Fee Simple
SqFt Source Assessor
Security Features Main Entrance Lock
Acceptable Financing Cash, Conventional
Listing Terms Cash, Conventional
Financing Cash,Conventional
Special Listing Condition Standard
Read Less Info
Want to know what your home might be worth? Contact us for a FREE valuation!

Our team is ready to help you sell your home for the highest possible price ASAP

Bought with Beth Bearinger • Keller Williams Gateway LLC

"My job is to find and attract mastery-based agents to the office, protect the culture, and make sure everyone is happy! "

