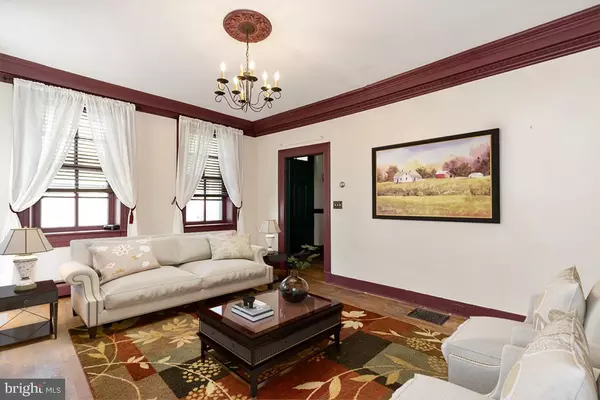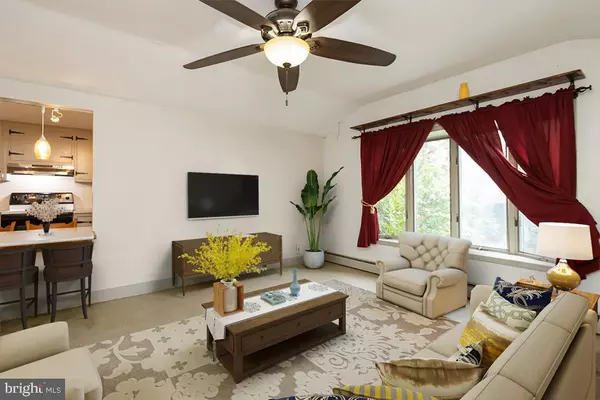$290,000
$299,900
3.3%For more information regarding the value of a property, please contact us for a free consultation.
3 Beds
2 Baths
1,936 SqFt
SOLD DATE : 06/21/2022
Key Details
Sold Price $290,000
Property Type Single Family Home
Sub Type Detached
Listing Status Sold
Purchase Type For Sale
Square Footage 1,936 sqft
Price per Sqft $149
Subdivision Uniontown
MLS Listing ID MDCR2008172
Sold Date 06/21/22
Style Federal
Bedrooms 3
Full Baths 1
Half Baths 1
HOA Y/N N
Abv Grd Liv Area 1,936
Originating Board BRIGHT
Year Built 1860
Annual Tax Amount $2,311
Tax Year 2021
Lot Size 0.330 Acres
Acres 0.33
Property Description
Historic Federal - Style Double Layered - Brick Home in the Quaint Town of Uniontown. Home Boasts Charming Features like 9 ft Ceilings, Refinished Hardwood Floors, Wood Doors & Beautiful Moldings, First Floor Laundry, Claw Foot Tub and Brick Fireplace with Efficient 99,000 BTU Wood Stove. Large Family Room with Bay Window off of the Eat -in Kitchen. Mini -Split Units... Enjoy Summer Nights on the Large Front Porch or on the Back Patio. Home also sits on a Deep Lot and has a Nice Shed. There's Plenty of Street Parking but it also has Off Street Parking to the Right of the Home... Note from Seller........ The house was built in the Federal Style as copy of the house across the street, which makes it unique in that it's an early 19th century design of house built with 1860's technology. It was built originally in 1860 by Susan Brown. Her husband John Brown was enlisted in the Union Army at the time and fighting in the Civil War. John Brown was wounded at the Battle of Petersburg, and lost an arm. There’s a photo from the 1890s of John and Susan Brown on the front porch of the house. Many of the Browns are buried in Uniontown. With the double-layer brick construction of the house, the first floor stays a comfortable temperature year round.
Location
State MD
County Carroll
Zoning RESIDENTIAL
Rooms
Basement Dirt Floor
Interior
Interior Features Built-Ins, Combination Kitchen/Living, Formal/Separate Dining Room, Floor Plan - Traditional, Ceiling Fan(s)
Hot Water Electric
Heating Wall Unit, Wood Burn Stove, Baseboard - Hot Water
Cooling Ceiling Fan(s), Ductless/Mini-Split, Window Unit(s)
Flooring Wood
Heat Source Oil
Exterior
Exterior Feature Brick, Patio(s), Roof, Porch(es)
Utilities Available Cable TV
Water Access N
Roof Type Metal
Accessibility None
Porch Brick, Patio(s), Roof, Porch(es)
Garage N
Building
Lot Description Rear Yard
Story 3
Foundation Stone
Sewer Septic Exists
Water Private
Architectural Style Federal
Level or Stories 3
Additional Building Above Grade, Below Grade
New Construction N
Schools
School District Carroll County Public Schools
Others
Senior Community No
Tax ID 0702005530
Ownership Fee Simple
SqFt Source Assessor
Special Listing Condition Standard
Read Less Info
Want to know what your home might be worth? Contact us for a FREE valuation!

Our team is ready to help you sell your home for the highest possible price ASAP

Bought with Keri Weis • Northrop Realty

"My job is to find and attract mastery-based agents to the office, protect the culture, and make sure everyone is happy! "






