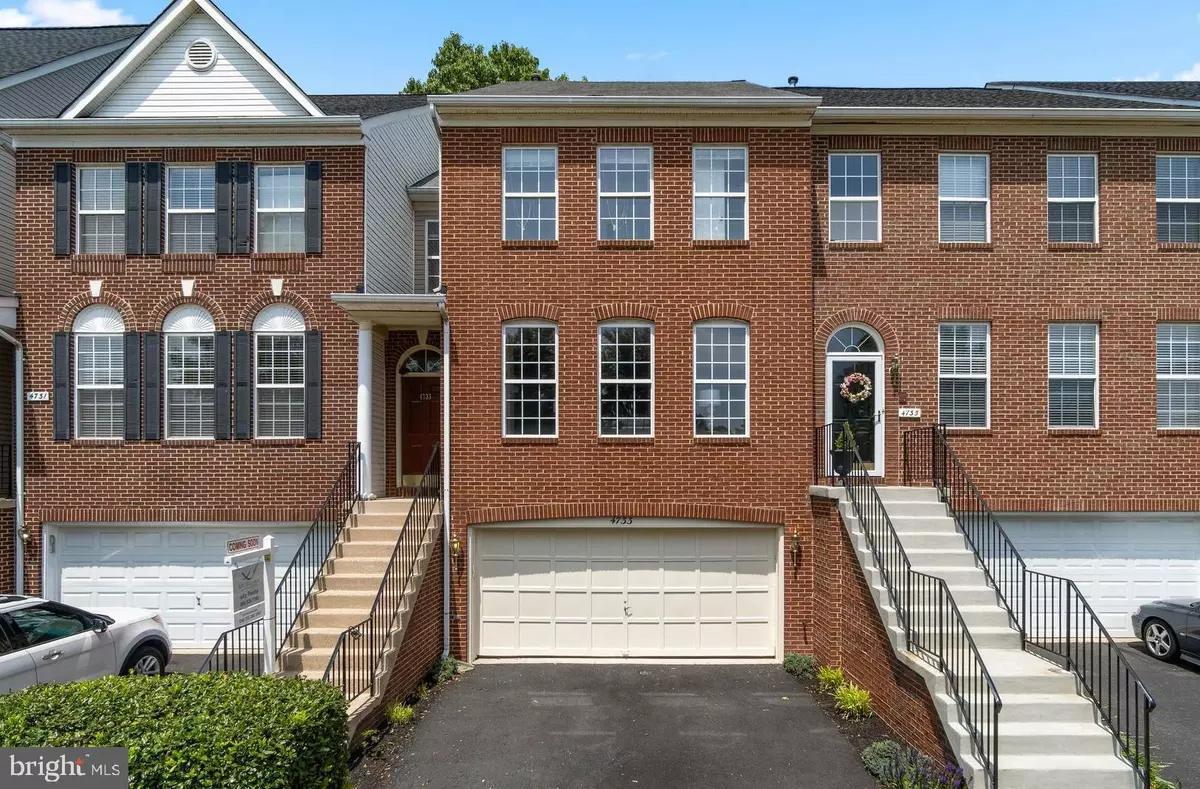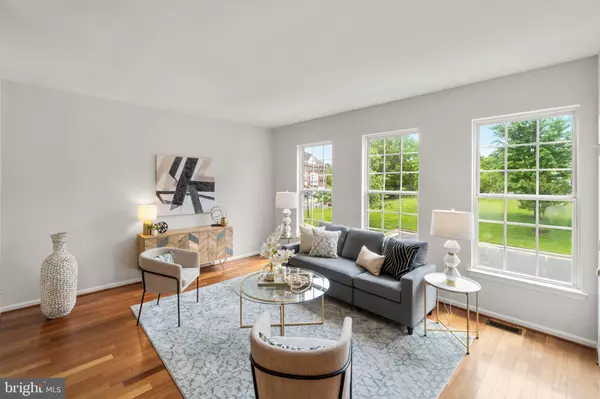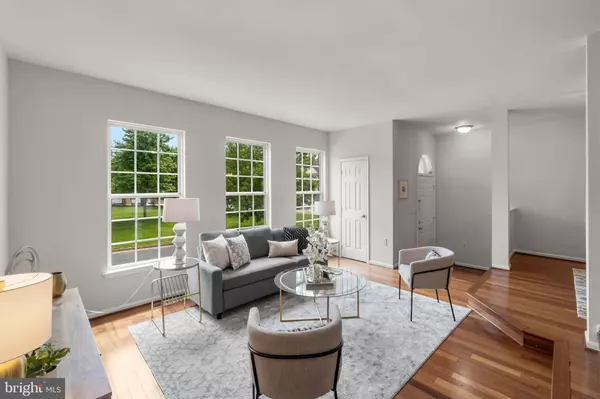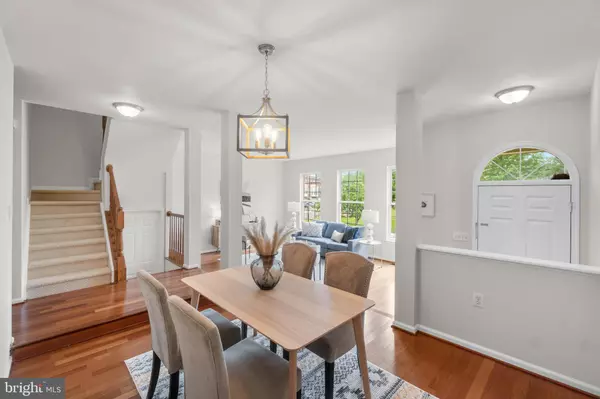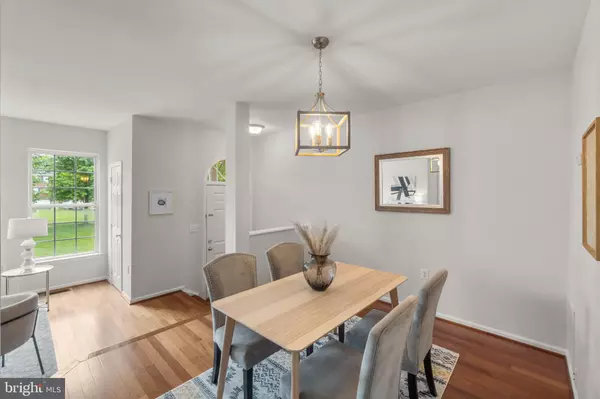$702,500
$699,500
0.4%For more information regarding the value of a property, please contact us for a free consultation.
3 Beds
4 Baths
2,300 SqFt
SOLD DATE : 06/22/2022
Key Details
Sold Price $702,500
Property Type Townhouse
Sub Type Interior Row/Townhouse
Listing Status Sold
Purchase Type For Sale
Square Footage 2,300 sqft
Price per Sqft $305
Subdivision Greens At Fair Lakes
MLS Listing ID VAFX2066048
Sold Date 06/22/22
Style Colonial
Bedrooms 3
Full Baths 3
Half Baths 1
HOA Fees $122/qua
HOA Y/N Y
Abv Grd Liv Area 2,300
Originating Board BRIGHT
Year Built 1994
Annual Tax Amount $7,049
Tax Year 2021
Lot Size 2,160 Sqft
Acres 0.05
Property Description
Fabulous updated garage townhome in the quiet Fair Lakes community within walking distance of shops, dining & entertainment. This home features a sunny open floorplan with gorgeous Brazilian hardwood floors. The kitchen has been tastefully updated with stainless steel appliances, a pretty backsplash & premium grade granite with an overhang extension & breakfast bar. The deck off the kitchen is the perfect spot to relax & enjoy the serene setting while watching birds come & visit. Upstairs you will find a spacious owner's suite with a large walk-in closet & spa-like bath with jacuzzi tub & double vanity. The lower level features a spacious rec room with a gas fireplace & an additional full bath--it's an ideal space to gather or can be used as a bedroom/guest suite. It opens up to a private brick patio that is fully-fenced. Countless upgrades include HVAC, water heater, electric panel, new carpet, fresh paint, lighting, epoxy flooring in garage & more. Tennis, basketball, playground & top schools nearby. Conveniently located minutes to Fair Lakes Shopping Center, Target, Fair Oaks Mall, Wegmans, Whole Foods, Trader Joe's, ALDI, library, Metro & more. Commuting from here is easy with Route 66, 29, 50, 28, Fairfax County Parkway & Stringfellow Commuter Park & Ride just around the corner plus plenty of guest parking right in front of the home.
Open Sunday 5/22/22 from 1-4pm.
Location
State VA
County Fairfax
Zoning 303
Rooms
Other Rooms Living Room, Dining Room, Primary Bedroom, Bedroom 2, Bedroom 3, Kitchen, Family Room, Breakfast Room, Laundry, Recreation Room, Primary Bathroom, Full Bath, Half Bath
Basement Daylight, Full, Full, Fully Finished, Rear Entrance, Walkout Level, Improved, Outside Entrance
Interior
Interior Features Dining Area, Ceiling Fan(s), Breakfast Area, Family Room Off Kitchen, Upgraded Countertops, Wood Floors, Walk-in Closet(s)
Hot Water Natural Gas
Heating Forced Air
Cooling Central A/C
Flooring Wood, Carpet
Fireplaces Number 1
Fireplaces Type Screen, Gas/Propane
Equipment Built-In Microwave, Dryer, Washer, Dishwasher, Disposal, Refrigerator, Icemaker, Stove
Fireplace Y
Appliance Built-In Microwave, Dryer, Washer, Dishwasher, Disposal, Refrigerator, Icemaker, Stove
Heat Source Natural Gas
Exterior
Exterior Feature Deck(s), Patio(s)
Parking Features Garage Door Opener
Garage Spaces 4.0
Fence Rear
Amenities Available Tot Lots/Playground, Tennis Courts, Basketball Courts
Water Access N
View Trees/Woods
Accessibility Other
Porch Deck(s), Patio(s)
Attached Garage 2
Total Parking Spaces 4
Garage Y
Building
Story 3
Foundation Permanent
Sewer Public Sewer
Water Public
Architectural Style Colonial
Level or Stories 3
Additional Building Above Grade, Below Grade
Structure Type 9'+ Ceilings,Vaulted Ceilings
New Construction N
Schools
Elementary Schools Greenbriar West
Middle Schools Rocky Run
High Schools Chantilly
School District Fairfax County Public Schools
Others
HOA Fee Include Snow Removal,Trash
Senior Community No
Tax ID 0551 12060026
Ownership Fee Simple
SqFt Source Assessor
Special Listing Condition Standard
Read Less Info
Want to know what your home might be worth? Contact us for a FREE valuation!

Our team is ready to help you sell your home for the highest possible price ASAP

Bought with Nishes Bhattarai • Spring Hill Real Estate, LLC.

"My job is to find and attract mastery-based agents to the office, protect the culture, and make sure everyone is happy! "

