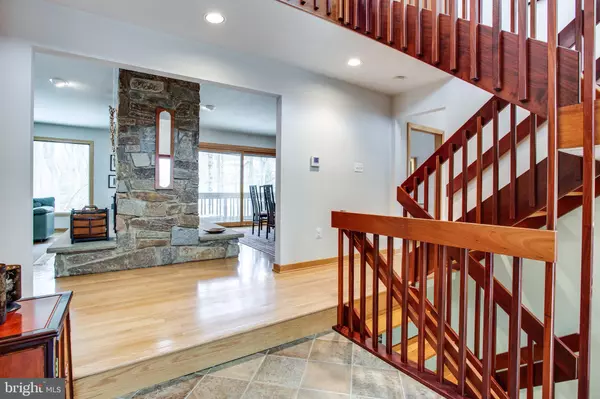$1,450,000
$1,495,000
3.0%For more information regarding the value of a property, please contact us for a free consultation.
4 Beds
4 Baths
3,649 SqFt
SOLD DATE : 06/16/2022
Key Details
Sold Price $1,450,000
Property Type Single Family Home
Sub Type Detached
Listing Status Sold
Purchase Type For Sale
Square Footage 3,649 sqft
Price per Sqft $397
Subdivision Angelica Woods
MLS Listing ID VAFX2059788
Sold Date 06/16/22
Style Contemporary
Bedrooms 4
Full Baths 3
Half Baths 1
HOA Y/N N
Abv Grd Liv Area 2,649
Originating Board BRIGHT
Year Built 1976
Annual Tax Amount $13,768
Tax Year 2021
Lot Size 2.121 Acres
Acres 2.12
Property Description
Contemporary home on private wooded lot. Beautifully updated throughout the whole home which boasts walls of windows with amazing wooded and water views. This move-in ready home offers 4 bedrooms and 3 1/2 bathrooms and boasts hardwood floors on all three levels. The main level offers a living room and dining room with a shared two-sided stone fireplace, contemporary kitchen boasting island gas cooking and generous storage, and sunny family room with scenic views. The upper level features an owner's suite, a bright and light space with atrium door to a balcony, multiple sky lights, loft office space, and a bathroom with dual vanities, soaking tub, oversized glass shower and separate water closet. The fabulous walk-out lower level provides a full-size window, wood-burning fireplace, convenient wet bar and full bathroom. The exterior offers multiple outdoor spaces, the deck off the kitchen for easy alfresco dining and the sprawling patio, off the lower-level club room, is the perfect spot to enjoy stunning views or to sit by the fire pit and roast marshmallows. This property includes an out-lot to give a total of 3.12 acres.
Location
State VA
County Fairfax
Zoning 110
Rooms
Other Rooms Living Room, Dining Room, Primary Bedroom, Bedroom 2, Bedroom 3, Bedroom 4, Kitchen, Game Room, Family Room, Den, Study, Laundry
Basement Full, Fully Finished, Walkout Level
Interior
Interior Features Kitchen - Table Space, Dining Area, Primary Bath(s), Wood Floors, Floor Plan - Open
Hot Water Natural Gas
Heating Forced Air, Heat Pump(s)
Cooling Central A/C
Fireplaces Number 2
Equipment Cooktop, Dishwasher, Oven/Range - Gas, Refrigerator
Fireplace Y
Appliance Cooktop, Dishwasher, Oven/Range - Gas, Refrigerator
Heat Source Electric, Natural Gas
Exterior
Exterior Feature Deck(s), Patio(s)
Water Access N
Accessibility None
Porch Deck(s), Patio(s)
Garage N
Building
Lot Description Trees/Wooded
Story 3
Foundation Concrete Perimeter
Sewer Septic = # of BR
Water Public
Architectural Style Contemporary
Level or Stories 3
Additional Building Above Grade, Below Grade
New Construction N
Schools
Elementary Schools Flint Hill
Middle Schools Thoreau
High Schools Madison
School District Fairfax County Public Schools
Others
HOA Fee Include Other
Senior Community No
Tax ID 0372 01 0012B
Ownership Fee Simple
SqFt Source Assessor
Acceptable Financing Conventional
Listing Terms Conventional
Financing Conventional
Special Listing Condition Standard
Read Less Info
Want to know what your home might be worth? Contact us for a FREE valuation!

Our team is ready to help you sell your home for the highest possible price ASAP

Bought with Srinivasan N Nelaturu • Pi Realty Group, Inc.

"My job is to find and attract mastery-based agents to the office, protect the culture, and make sure everyone is happy! "






