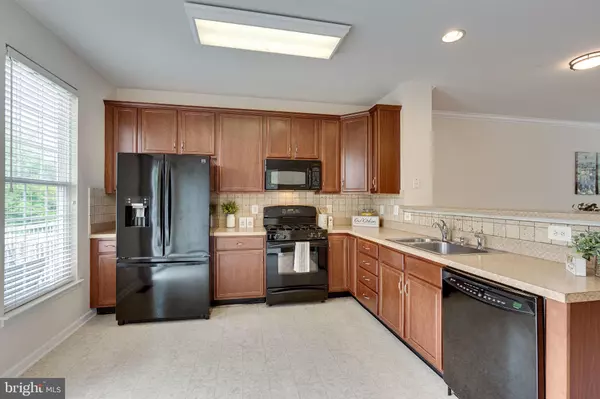$460,000
$450,000
2.2%For more information regarding the value of a property, please contact us for a free consultation.
3 Beds
4 Baths
1,574 SqFt
SOLD DATE : 06/28/2022
Key Details
Sold Price $460,000
Property Type Condo
Sub Type Condo/Co-op
Listing Status Sold
Purchase Type For Sale
Square Footage 1,574 sqft
Price per Sqft $292
Subdivision Amberlea At South Riding
MLS Listing ID VALO2027114
Sold Date 06/28/22
Style Other
Bedrooms 3
Full Baths 3
Half Baths 1
Condo Fees $312/mo
HOA Y/N Y
Abv Grd Liv Area 1,574
Originating Board BRIGHT
Year Built 2005
Annual Tax Amount $3,655
Tax Year 2022
Property Description
Welcome Home to Amberlea at South Riding. This 3 level, 3 bedroom, 3.5 bathroom townhome is move-in ready and waiting for you! The home was just freshly painted throughout. Enter on to the lower level that offers a large bedroom and full bathroom, as well as access to the large 2 car garage. Head upstairs to the open concept main level which offers the living room, dining area and spacious kitchen. Off the kitchen is the deck, perfect for entertaining! Enjoy main level laundry. Upstairs has two primary bedrooms, each with ample closet space and an ensuite bathroom. Extra parking in the 2 car driveway plus visitor spaces and street parking nearby. South Riding Meadows Community Pool and Hutchison Farm Elementary School are just steps away. South Riding offers great amenities such as four community pools, walking trails, tennis, fitness trail, playgrounds, various sports courts and more! Minutes to Route 50, 28 and 66. Close proximity to Dulles Airport, One Loudoun, Wegmans and many more shops and eateries. Come see your new home today!
Location
State VA
County Loudoun
Zoning PDH4
Interior
Interior Features Carpet, Combination Dining/Living, Entry Level Bedroom, Floor Plan - Open, Kitchen - Eat-In, Walk-in Closet(s), Wood Floors
Hot Water Natural Gas
Heating Central
Cooling Central A/C
Flooring Carpet, Hardwood
Equipment Built-In Microwave, Dishwasher, Disposal, Dryer, Exhaust Fan, Stove, Refrigerator, Washer
Fireplace N
Appliance Built-In Microwave, Dishwasher, Disposal, Dryer, Exhaust Fan, Stove, Refrigerator, Washer
Heat Source Natural Gas
Laundry Dryer In Unit, Has Laundry, Main Floor, Washer In Unit
Exterior
Parking Features Garage - Rear Entry
Garage Spaces 2.0
Amenities Available Common Grounds, Community Center, Pool - Outdoor, Tot Lots/Playground
Water Access N
Accessibility None
Attached Garage 2
Total Parking Spaces 2
Garage Y
Building
Story 3
Foundation Other
Sewer Public Sewer
Water Public
Architectural Style Other
Level or Stories 3
Additional Building Above Grade, Below Grade
Structure Type Dry Wall
New Construction N
Schools
Elementary Schools Hutchison Farm
Middle Schools J. Michael Lunsford
High Schools Freedom
School District Loudoun County Public Schools
Others
Pets Allowed Y
HOA Fee Include Common Area Maintenance,Ext Bldg Maint,Lawn Maintenance,Pool(s),Recreation Facility,Snow Removal,Trash
Senior Community No
Tax ID 165394309007
Ownership Condominium
Acceptable Financing Cash, Conventional, FHA, VA, VHDA
Listing Terms Cash, Conventional, FHA, VA, VHDA
Financing Cash,Conventional,FHA,VA,VHDA
Special Listing Condition Standard
Pets Description No Pet Restrictions
Read Less Info
Want to know what your home might be worth? Contact us for a FREE valuation!

Our team is ready to help you sell your home for the highest possible price ASAP

Bought with Seth G Barnes • Samson Properties

"My job is to find and attract mastery-based agents to the office, protect the culture, and make sure everyone is happy! "






