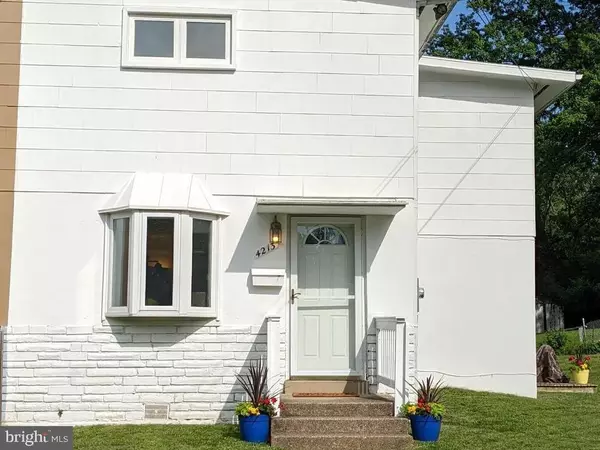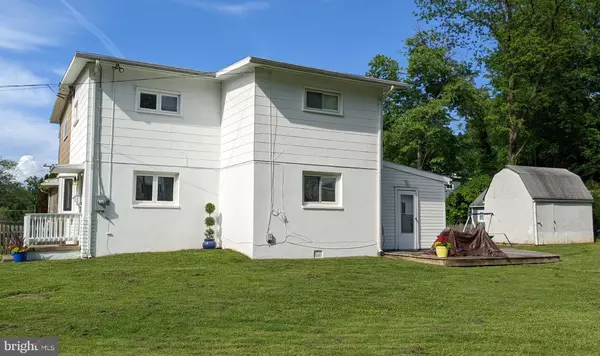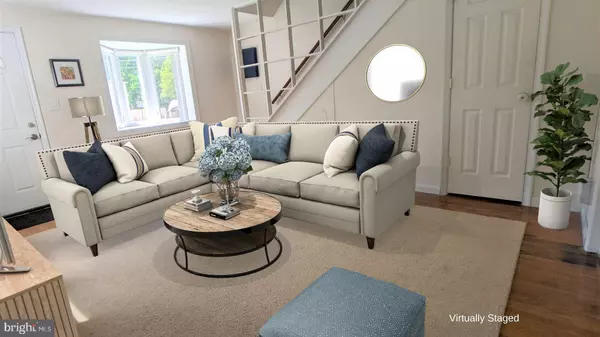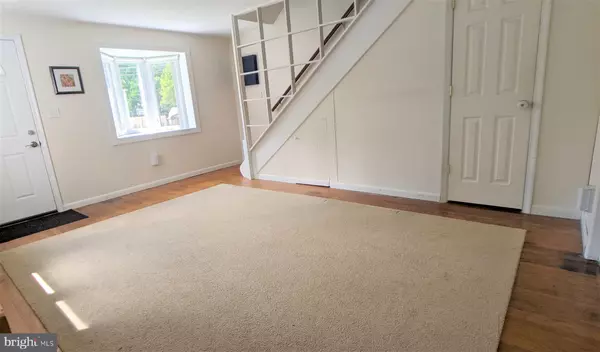$440,000
$440,000
For more information regarding the value of a property, please contact us for a free consultation.
3 Beds
2 Baths
1,358 SqFt
SOLD DATE : 06/29/2022
Key Details
Sold Price $440,000
Property Type Single Family Home
Sub Type Twin/Semi-Detached
Listing Status Sold
Purchase Type For Sale
Square Footage 1,358 sqft
Price per Sqft $324
Subdivision Ardmore
MLS Listing ID VAFC2001734
Sold Date 06/29/22
Style Contemporary
Bedrooms 3
Full Baths 1
Half Baths 1
HOA Y/N N
Abv Grd Liv Area 1,358
Originating Board BRIGHT
Year Built 1955
Annual Tax Amount $3,742
Tax Year 2021
Lot Size 8,059 Sqft
Acres 0.19
Property Description
LOCATION! LOCATION! LOCATION! What a wonderful home--right in the middle of Fairfax City with all its great amenities! This home is in a comfortable, classic neighborhood of semi-detached homes with mature trees. So close to cultural events, small town happenings, restaurants, shops, parks and more! ***** Exceptionally well maintained, this home has 3 bedrooms upstairs along with a nicely renovated full bath. The bedrooms have beautiful hardwood flooring that extends into the hallway. The comfortable main level also has nice hardwood flooring in the living room, and recently installed ceramic tile in the kitchen/dining area. Unlike many homes in this neighborhood, this one has a great family room extension that opens to the wraparound deck! A half-bath and laundry room complete the main level, just off the kitchen. ***** Outside is an expansive, welcoming yard with a nice fence, roomy wooden deck, and three sheds for fantastic storage! Plus, a 2-car driveway and lots of cul-de-sac parking. ***** So many updates make this home a great opportunity: Fence (2021), Electrical Panel Upgrade (2021), Furnace & A/C (2020), Water Heater (2020), Dryer (2020), Sheds (2019-2020), Deck (2019), Exterior Painted (2019), Main Bath Renovation (2014), Roof (2011). Come see this home--and perhaps make it your own!
Location
State VA
County Fairfax City
Zoning RH
Rooms
Other Rooms Living Room, Dining Room, Bedroom 2, Bedroom 3, Kitchen, Family Room, Bedroom 1, Bathroom 1, Bathroom 2
Interior
Interior Features Combination Kitchen/Dining, Dining Area, Floor Plan - Traditional, Tub Shower, Kitchen - Table Space, Wood Floors
Hot Water Natural Gas
Heating Forced Air
Cooling Central A/C
Flooring Hardwood, Ceramic Tile, Laminate Plank
Equipment Dishwasher, Dryer, Oven/Range - Gas, Refrigerator, Washer
Fireplace N
Window Features Bay/Bow
Appliance Dishwasher, Dryer, Oven/Range - Gas, Refrigerator, Washer
Heat Source Natural Gas
Laundry Main Floor
Exterior
Exterior Feature Deck(s), Porch(es)
Garage Spaces 2.0
Fence Decorative
Water Access N
View Garden/Lawn
Roof Type Asphalt
Street Surface Paved
Accessibility None
Porch Deck(s), Porch(es)
Road Frontage Public
Total Parking Spaces 2
Garage N
Building
Story 2
Foundation Crawl Space
Sewer Public Sewer
Water Public
Architectural Style Contemporary
Level or Stories 2
Additional Building Above Grade, Below Grade
Structure Type Dry Wall
New Construction N
Schools
High Schools Fairfax
School District Fairfax County Public Schools
Others
Senior Community No
Tax ID 57 3 06 115 A
Ownership Fee Simple
SqFt Source Assessor
Special Listing Condition Standard
Read Less Info
Want to know what your home might be worth? Contact us for a FREE valuation!

Our team is ready to help you sell your home for the highest possible price ASAP

Bought with Eunice Chu • RE/MAX Realty Centre, Inc.

"My job is to find and attract mastery-based agents to the office, protect the culture, and make sure everyone is happy! "






