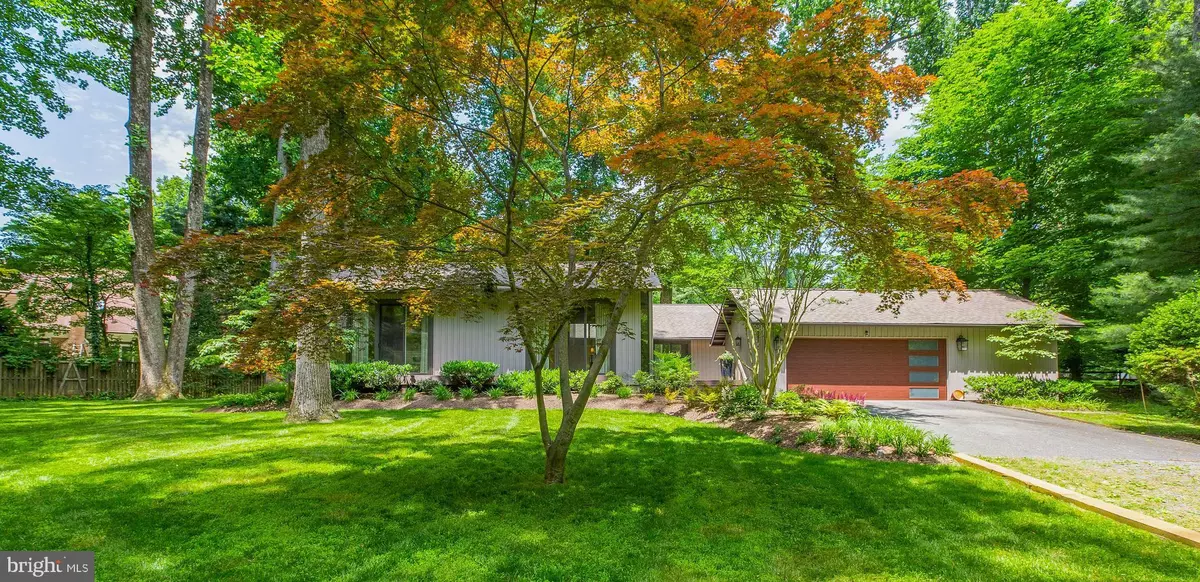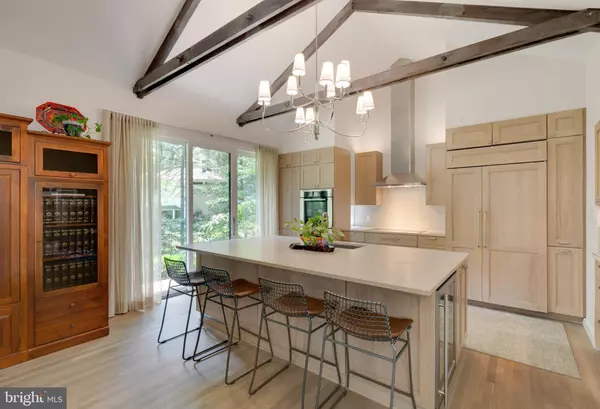$1,385,000
$1,215,000
14.0%For more information regarding the value of a property, please contact us for a free consultation.
4 Beds
3 Baths
2,304 SqFt
SOLD DATE : 06/29/2022
Key Details
Sold Price $1,385,000
Property Type Single Family Home
Sub Type Detached
Listing Status Sold
Purchase Type For Sale
Square Footage 2,304 sqft
Price per Sqft $601
Subdivision Timberwood Of Potomac
MLS Listing ID MDMC2053326
Sold Date 06/29/22
Style Contemporary
Bedrooms 4
Full Baths 2
Half Baths 1
HOA Y/N N
Abv Grd Liv Area 2,304
Originating Board BRIGHT
Year Built 1971
Annual Tax Amount $10,244
Tax Year 2021
Lot Size 0.530 Acres
Acres 0.53
Property Description
LOCATION IS EVERYTHING!! Welcome to this Meticulously Maintained and Move-In Ready 4 | 2.5 single family home on a .53 Acre lot in a highly sought-after Potomac neighborhood. This magnificent Mid-Century Modern custom home has been immaculately maintained and you will easily recognize the Pride of Ownership. When you first arrive you will notice the Privacy afforded by the Large Manicured lawn with mature trees and oversized parking for easily hosting events. Upon entering the open foyer of the home you immediately feel at peace and sense of serenity . The whole house has an abundance of natural light beginning with the living room where you can relax in front of the fireplace while keeping an eye on dinner cooking in your renovated gourmet kitchen. A true Chef's dream with top of the line appliances, amazing storage and counter space galore you'll never want to eat out again . Moving away from the kitchen, this home boasts a separate formal dining room with access to an outside deck. The family room is perfect for movie night or board games with built in shelves and surround sound. This home also boasts a Primary Bedroom with ensuite full bathroom and walk-in closet, three additional spacious bedrooms 1 additional full bathroom and a half bath off of the foyer. Need room for bikes, paddleboards & sports equipment? We’ve got you covered-there’s an oversized 2 car garage with a workbench area, shelves lining the walls and upper loft storage you'll never run out of room for storing all your toys, tools and much more. Added plus w with this property being just over an half Acre is that it offers sufficient space to host all your family events and neighborhood gatherings! Enjoy all seasons on the stunning oversized updated decks overlooking your private, spacious yard w/established landscaping in this charming neighborhood.
Location
State MD
County Montgomery
Zoning R200
Direction Southeast
Rooms
Other Rooms Dining Room, Primary Bedroom, Bedroom 2, Bedroom 3, Bedroom 4, Kitchen, Family Room, Foyer, Great Room, Laundry, Bathroom 2, Primary Bathroom, Half Bath
Main Level Bedrooms 4
Interior
Interior Features Kitchen - Gourmet, Kitchen - Island, Kitchen - Table Space, Primary Bath(s), Entry Level Bedroom, Window Treatments, Wood Floors, Recessed Lighting, Floor Plan - Open, Breakfast Area, Ceiling Fan(s), Combination Kitchen/Living, Formal/Separate Dining Room, Skylight(s), Upgraded Countertops, Walk-in Closet(s)
Hot Water Natural Gas, 60+ Gallon Tank
Heating Forced Air
Cooling Central A/C
Flooring Ceramic Tile, Hardwood
Fireplaces Number 1
Equipment Cooktop, Dishwasher, Disposal, Dryer - Front Loading, Exhaust Fan, Icemaker, Microwave, Oven - Double, Oven - Self Cleaning, Oven - Wall, Oven/Range - Electric, Range Hood, Refrigerator, Washer - Front Loading, Washer/Dryer Stacked, Water Heater
Furnishings No
Fireplace Y
Window Features Casement,Double Pane,Screens,Skylights,Wood Frame
Appliance Cooktop, Dishwasher, Disposal, Dryer - Front Loading, Exhaust Fan, Icemaker, Microwave, Oven - Double, Oven - Self Cleaning, Oven - Wall, Oven/Range - Electric, Range Hood, Refrigerator, Washer - Front Loading, Washer/Dryer Stacked, Water Heater
Heat Source Natural Gas
Laundry Main Floor
Exterior
Exterior Feature Deck(s)
Garage Garage Door Opener, Garage - Front Entry, Additional Storage Area, Oversized
Garage Spaces 10.0
Fence Rear, Split Rail
Utilities Available Under Ground, Cable TV Available
Waterfront N
Water Access N
View Garden/Lawn, Trees/Woods
Roof Type Asphalt
Accessibility Doors - Swing In, 32\"+ wide Doors, Thresholds <5/8\"
Porch Deck(s)
Road Frontage Public
Total Parking Spaces 10
Garage Y
Building
Lot Description Cul-de-sac, Landscaping, Partly Wooded, Private
Story 1
Foundation Block, Crawl Space
Sewer Public Sewer
Water Public
Architectural Style Contemporary
Level or Stories 1
Additional Building Above Grade, Below Grade
Structure Type 9'+ Ceilings,Beamed Ceilings,Dry Wall,Vaulted Ceilings
New Construction N
Schools
Elementary Schools Potomac
Middle Schools Herbert Hoover
High Schools Winston Churchill
School District Montgomery County Public Schools
Others
Senior Community No
Tax ID 161000857587
Ownership Fee Simple
SqFt Source Assessor
Security Features Smoke Detector,Carbon Monoxide Detector(s)
Horse Property N
Special Listing Condition Standard
Read Less Info
Want to know what your home might be worth? Contact us for a FREE valuation!

Our team is ready to help you sell your home for the highest possible price ASAP

Bought with Jacob Anderson • Compass

"My job is to find and attract mastery-based agents to the office, protect the culture, and make sure everyone is happy! "






