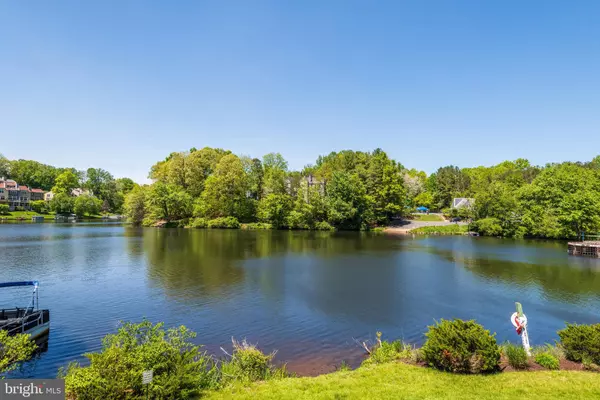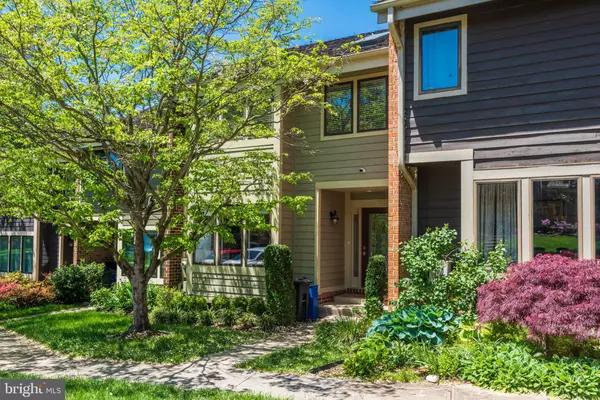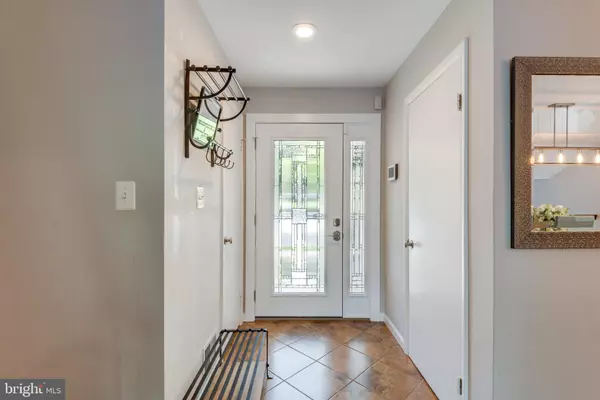$890,000
$900,000
1.1%For more information regarding the value of a property, please contact us for a free consultation.
3 Beds
4 Baths
2,209 SqFt
SOLD DATE : 06/30/2022
Key Details
Sold Price $890,000
Property Type Townhouse
Sub Type Interior Row/Townhouse
Listing Status Sold
Purchase Type For Sale
Square Footage 2,209 sqft
Price per Sqft $402
Subdivision Lake Audubon Place
MLS Listing ID VAFX2072472
Sold Date 06/30/22
Style Contemporary
Bedrooms 3
Full Baths 3
Half Baths 1
HOA Fees $194/mo
HOA Y/N Y
Abv Grd Liv Area 1,709
Originating Board BRIGHT
Year Built 1986
Annual Tax Amount $9,619
Tax Year 2022
Lot Size 1,406 Sqft
Acres 0.03
Property Description
Waterfront views await you in this updated townhouse in Reston, Virginia. With over 2,000 sq. ft. of professionally designed living space, the convenience to several major commuting options and the ease of putting your kayak in the water, this home is not to be missed. Cluster and Reston Assoc. own property behind house down to lake.
The remodeled kitchen is going to wow you. With bright white cabinets, quartz countertops, stainless appliances and a stylish backsplash any chef would be honored to cook here. A farmhouse window seat is ready for lounging with a built-in bench and a trendy shiplap wall finish. Opening out to the dining room, a breakfast bar provides space for quick meals or the perfect spot to set up a buffet for your next formal dinner.
Hardwood floors take you into the dining room where you will host family dinners. Modern lighting has been installed, you just need to pick your favorite place setting. Stepping down along the wrought iron railings you will find the living room for easy conversations and stunning views. The gas fireplace is surrounded by a shiplap wall and the farm wood mantle is perfect for family photos. A wall of glass windows and doors provides an abundance of natural light, water views and access out to the deck.
The upper level provides you all the room you need for getting a good night's rest. Wake up in the primary bedroom to lake views and natural light from the sky light. If you are looking for a few extra minutes of sleep, the blackout shades and remote controlled skylight can help with that. A walk-in closet is available for all your storage needs. The newly remodeled ensuite bathroom provides room for two at the vanity, fun details like built-in shelving, and a walk-in dual-head shower. Two additional bedrooms both with skylights and an updated full bathroom finish off this level.
Invite your friends over for a housewarming party in the spacious walk-out lower level with laminate flooring. The water views continue here through the sliding doors and new windows. When the weather cools down, move to the fireplace to warm up and watch your favorite movie.
A den and full bathroom on this floor can fill many needs from visiting guests to working from home. The laundry room and storage closet provide room for any extras you need to put away for the long term.
Enjoy the great outdoors from the upper or lower deck or the grassy area next to Lake Audubon. A shared dock for the neighborhood makes it easy to launch your kayak or spend a day fishing.
Feel good that the big items have been taken care of in this house--2019-HVAC, Hot Water Heater, Gas Fireplace, Roof. The primary bathroom, kitchen and lower level bathroom were all remodeled in 2019.
The location is a dream for both commuting and easy living. The Wiehle Metro Station is under 2 miles away and hopping on the Dulles Toll Road is a breeze. Don't worry about parking as one assigned spot awaits you when you return home and per the cluster association, there is sufficient room for parking a second car for each home in the cluster. Weekends can be spent at the many Reston Association amenities including several outdoor pools, tennis courts, playgrounds, miles of walking paths and more. Enjoy all of the retail, restaurants, and nightlife at nearby Reston Town Center and South Lakes Shopping Center.
Cluster and Reston Assoc. own property behind house down to lake.
Location
State VA
County Fairfax
Zoning *
Direction Southeast
Rooms
Other Rooms Living Room, Dining Room, Primary Bedroom, Bedroom 2, Bedroom 3, Kitchen, Den, Recreation Room
Basement Connecting Stairway, Daylight, Full, Fully Finished, Heated, Interior Access, Outside Entrance, Rear Entrance, Walkout Level
Interior
Interior Features Breakfast Area, Built-Ins, Ceiling Fan(s), Dining Area, Floor Plan - Open, Kitchen - Gourmet, Primary Bath(s), Upgraded Countertops, Walk-in Closet(s), Window Treatments, Wood Floors
Hot Water Electric
Heating Forced Air
Cooling Central A/C, Ceiling Fan(s)
Flooring Ceramic Tile, Wood
Fireplaces Number 2
Fireplaces Type Wood, Gas/Propane, Mantel(s), Screen
Equipment Built-In Microwave, Dishwasher, Disposal, Dryer, Microwave, Oven/Range - Electric, Refrigerator, Stainless Steel Appliances, Washer
Furnishings No
Fireplace Y
Window Features Double Pane,Sliding
Appliance Built-In Microwave, Dishwasher, Disposal, Dryer, Microwave, Oven/Range - Electric, Refrigerator, Stainless Steel Appliances, Washer
Heat Source Natural Gas
Laundry Basement, Dryer In Unit, Washer In Unit
Exterior
Exterior Feature Deck(s), Patio(s)
Garage Spaces 1.0
Parking On Site 1
Utilities Available Cable TV Available, Electric Available, Natural Gas Available, Phone Available, Sewer Available, Water Available
Amenities Available Baseball Field, Basketball Courts, Club House, Common Grounds, Community Center, Jog/Walk Path, Lake, Meeting Room, Party Room, Pool - Outdoor, Pool - Indoor, Recreational Center, Soccer Field, Swimming Pool, Tennis Courts, Tot Lots/Playground, Water/Lake Privileges
Waterfront Description Shared,Boat/Launch Ramp
Water Access Y
Water Access Desc Fishing Allowed,Boat - Electric Motor Only,Canoe/Kayak,Private Access
View Garden/Lawn, Lake
Accessibility None
Porch Deck(s), Patio(s)
Total Parking Spaces 1
Garage N
Building
Lot Description Landscaping, Rear Yard
Story 3
Foundation Slab
Sewer Public Sewer
Water Public
Architectural Style Contemporary
Level or Stories 3
Additional Building Above Grade, Below Grade
Structure Type Dry Wall,9'+ Ceilings
New Construction N
Schools
Elementary Schools Sunrise Valley
Middle Schools Hughes
High Schools South Lakes
School District Fairfax County Public Schools
Others
Pets Allowed Y
HOA Fee Include Common Area Maintenance,Management,Pool(s),Recreation Facility,Reserve Funds,Snow Removal,Trash
Senior Community No
Tax ID 0271 18 0028
Ownership Fee Simple
SqFt Source Assessor
Security Features Main Entrance Lock,Smoke Detector
Acceptable Financing Conventional, Cash, FHA, VA
Horse Property N
Listing Terms Conventional, Cash, FHA, VA
Financing Conventional,Cash,FHA,VA
Special Listing Condition Standard
Pets Description No Pet Restrictions
Read Less Info
Want to know what your home might be worth? Contact us for a FREE valuation!

Our team is ready to help you sell your home for the highest possible price ASAP

Bought with Melanie J. Khoury • KW Metro Center

"My job is to find and attract mastery-based agents to the office, protect the culture, and make sure everyone is happy! "






