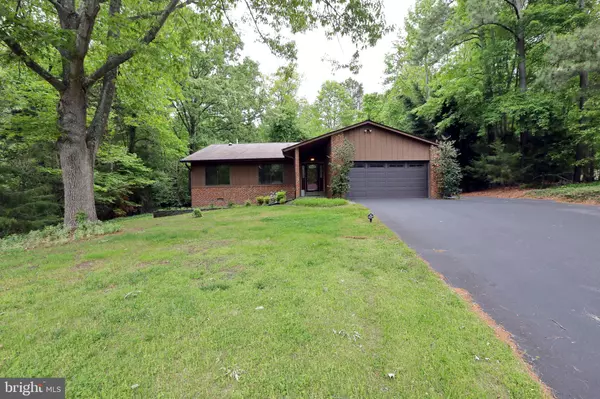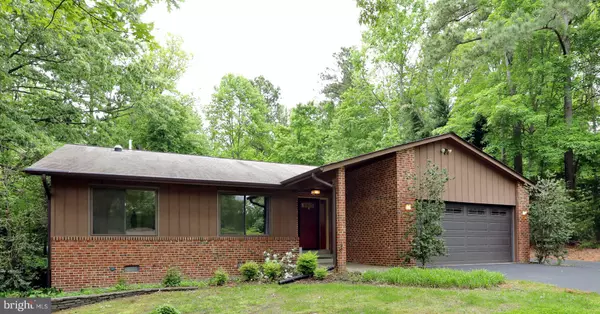$458,000
$439,000
4.3%For more information regarding the value of a property, please contact us for a free consultation.
3 Beds
2 Baths
1,884 SqFt
SOLD DATE : 07/01/2022
Key Details
Sold Price $458,000
Property Type Single Family Home
Sub Type Detached
Listing Status Sold
Purchase Type For Sale
Square Footage 1,884 sqft
Price per Sqft $243
Subdivision Clarks Run
MLS Listing ID MDCH2012480
Sold Date 07/01/22
Style Ranch/Rambler
Bedrooms 3
Full Baths 2
HOA Y/N N
Abv Grd Liv Area 1,884
Originating Board BRIGHT
Year Built 1979
Annual Tax Amount $3,812
Tax Year 2016
Lot Size 0.980 Acres
Acres 0.98
Property Description
This beautiful brick and cedar rambler in Clarks Run is nestled on almost an acre of lush woods. Privacy, but in a neighborhood with NO HOME OWNER'S ASSOCIATION (but has private fishing lake, tennis courts and a playground). Notice the wide streets are and the space between houses. La Plata High School zone. Located in USDA approved area so you can purchase with NO money down. This house was designed with square footage where you need it - kitchen, living room, master bedroom and laundry room.. It's an open concept floorplan. Kitchen has tons of beautiful cabinets and so much working space on the counters and island. Check out the range hood, glass top cooktop, sleek black appliances and deep double sink. There is a brick, wood burning fireplace in the kitchen. You will find, hardy laminate wood looking floors, vaulted ceilings, recessed lighting, neutral decor, a screened in patio with hot tub, fire pit, shed, sunroom, pocket doors. Retreat to large primary bedroom and private bathroom. Two additional bedrooms off the hall with a full bathroom. Both bathrooms have cherry cabinetry, updated fixtures, lighting and beautiful counters. Heating and air conditioning system have been cleaned and serviced on a maintenance contract. Sellers have had home on pest treatment contract for prevention and maintenance of the property. Documentation is available.
Location
State MD
County Charles
Zoning R-21
Rooms
Other Rooms Living Room, Dining Room, Primary Bedroom, Bedroom 3, Kitchen, Sun/Florida Room, Laundry, Bathroom 2, Primary Bathroom, Screened Porch
Main Level Bedrooms 3
Interior
Interior Features Kitchen - Country, Kitchen - Table Space, Primary Bath(s)
Hot Water Electric
Heating Heat Pump(s)
Cooling Heat Pump(s), Ceiling Fan(s), Central A/C
Flooring Carpet, Ceramic Tile, Hardwood
Fireplaces Number 1
Fireplaces Type Brick, Fireplace - Glass Doors, Wood
Equipment Dishwasher, Disposal, Dryer, Washer, Refrigerator
Fireplace Y
Appliance Dishwasher, Disposal, Dryer, Washer, Refrigerator
Heat Source Electric
Laundry Main Floor
Exterior
Garage Garage Door Opener
Garage Spaces 6.0
Fence Partially, Rear
Utilities Available Cable TV, Electric Available, Phone Available, Sewer Available, Water Available
Waterfront N
Water Access N
View Trees/Woods
Roof Type Composite
Street Surface Black Top
Accessibility None
Road Frontage City/County
Parking Type Attached Garage, Driveway
Attached Garage 2
Total Parking Spaces 6
Garage Y
Building
Lot Description Landscaping, Private, Secluded
Story 1
Foundation Crawl Space
Sewer Public Sewer
Water Public
Architectural Style Ranch/Rambler
Level or Stories 1
Additional Building Above Grade, Below Grade
Structure Type 9'+ Ceilings,Dry Wall,High,Vaulted Ceilings
New Construction N
Schools
Elementary Schools Walter J. Mitchell
Middle Schools Milton M. Somers
High Schools La Plata
School District Charles County Public Schools
Others
Pets Allowed Y
Senior Community No
Tax ID 0901032429
Ownership Fee Simple
SqFt Source Assessor
Security Features Smoke Detector,Main Entrance Lock
Acceptable Financing Cash, Conventional, FHA, Negotiable, USDA, VA
Listing Terms Cash, Conventional, FHA, Negotiable, USDA, VA
Financing Cash,Conventional,FHA,Negotiable,USDA,VA
Special Listing Condition Standard
Pets Description No Pet Restrictions
Read Less Info
Want to know what your home might be worth? Contact us for a FREE valuation!

Our team is ready to help you sell your home for the highest possible price ASAP

Bought with Samara M Dinnius • RE/MAX One

"My job is to find and attract mastery-based agents to the office, protect the culture, and make sure everyone is happy! "






