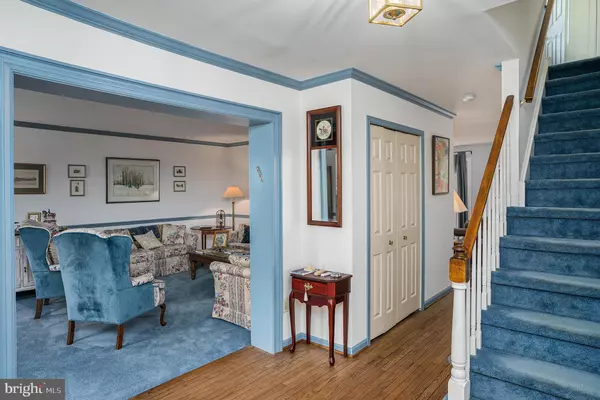$675,000
$649,900
3.9%For more information regarding the value of a property, please contact us for a free consultation.
4 Beds
3 Baths
2,751 SqFt
SOLD DATE : 06/30/2022
Key Details
Sold Price $675,000
Property Type Single Family Home
Sub Type Detached
Listing Status Sold
Purchase Type For Sale
Square Footage 2,751 sqft
Price per Sqft $245
Subdivision Dublin Chase
MLS Listing ID PAMC2039008
Sold Date 06/30/22
Style Colonial
Bedrooms 4
Full Baths 2
Half Baths 1
HOA Y/N N
Abv Grd Liv Area 2,751
Originating Board BRIGHT
Year Built 1987
Annual Tax Amount $13,222
Tax Year 2021
Lot Size 0.355 Acres
Acres 0.35
Lot Dimensions 110.00 x 0.00
Property Description
Want a Terrific School District? Then you won't want to miss this stunning 4 bedroom 2 1/2 bath, center hall brick front colonial located in the popular/friendly Dublin Chase Community in the superb Upper Dublin School District! Greet your guests in the foyer with where you will see the hardwood floors, double size coat closet, and view the very spacious living room and formal dining room with crown and chair rail molding. The dining room has a beautiful bay window and all the windows in the house have been replaced. The family room has a beautiful brick wood burning fireplace with mantel and hearth and an open wet bar area with cabinetry and bar top. A lovely newer double atrium door which leads you out to the expanded newer Trex deck where you can relax and enjoy your morning coffee or BBQ with friends. The beautiful, peaceful and private backyard is a gardener's delight! The island kitchen with its wood cabinetry, granite counter top and backsplash, GE Profile stainless steel stove with warming drawer, French door refrigerator/freezer, dishwasher, g/d, microwave, self cleaning oven, lovely floors in both kitchen and step down into the expanded large breakfast room with vaulted ceiling and skylight, large bay window, track lighting, and plenty of room to even add a small office. The adjacent laundry/mud room with utility sink, white newer cabinetry and a door leading you out to the driveway which could hold 4+ cars. The 2 car side garage with automatic door openers leads you into the breakfast room. The lovely powder room completes the first level. On the second level there is a wonderful main bedroom suite with a vaulted sitting room which has a marble wood burning fireplace. There is a fitted walk-in closet and a main bath with tile floor, stall shower, linen closet, two vanities. Separating the two vanities is a large countertop, a perfect spot to pull out your bench, sit and get ready for the day. There are three other good sized bedrooms and a tiled hall bath with tub and shower. There is a full basement great for storage. Steps away to bike/walking community trail, and close to the dog park, or head right down the street to the popular Mondock Township Park. Don't wait too long, this popular neighborhood sells fast!
Location
State PA
County Montgomery
Area Upper Dublin Twp (10654)
Zoning A2
Rooms
Other Rooms Living Room, Dining Room, Primary Bedroom, Sitting Room, Bedroom 2, Bedroom 3, Bedroom 4, Kitchen, Family Room, Breakfast Room, Primary Bathroom
Basement Full, Unfinished
Interior
Interior Features Attic, Bar, Breakfast Area, Carpet, Ceiling Fan(s), Chair Railings, Crown Moldings, Exposed Beams, Floor Plan - Traditional, Formal/Separate Dining Room, Kitchen - Island, Primary Bath(s), Skylight(s), Stall Shower, Wainscotting, Walk-in Closet(s), Wet/Dry Bar, Window Treatments, Wood Floors, Upgraded Countertops
Hot Water Natural Gas
Heating Forced Air
Cooling Central A/C
Flooring Ceramic Tile, Hardwood
Fireplaces Number 3
Fireplaces Type Wood, Brick, Fireplace - Glass Doors, Mantel(s), Marble, Screen
Equipment Dishwasher, Dryer, Refrigerator, Washer, Disposal, Built-In Microwave, Oven - Self Cleaning, Built-In Range, Dryer - Gas, Extra Refrigerator/Freezer, Humidifier, Oven/Range - Gas, Stainless Steel Appliances, Water Heater
Fireplace Y
Window Features Bay/Bow,Replacement,Screens,Skylights,Vinyl Clad
Appliance Dishwasher, Dryer, Refrigerator, Washer, Disposal, Built-In Microwave, Oven - Self Cleaning, Built-In Range, Dryer - Gas, Extra Refrigerator/Freezer, Humidifier, Oven/Range - Gas, Stainless Steel Appliances, Water Heater
Heat Source Natural Gas
Laundry Main Floor
Exterior
Exterior Feature Deck(s)
Parking Features Garage Door Opener, Inside Access, Garage - Side Entry
Garage Spaces 6.0
Fence Wood
Utilities Available Cable TV Available, Natural Gas Available, Phone Available
Water Access N
Roof Type Pitched,Shingle
Street Surface Paved
Accessibility None
Porch Deck(s)
Attached Garage 2
Total Parking Spaces 6
Garage Y
Building
Lot Description Backs to Trees, Front Yard, Level, Landscaping, Rear Yard, SideYard(s), Vegetation Planting
Story 2
Foundation Block
Sewer Public Sewer
Water Public
Architectural Style Colonial
Level or Stories 2
Additional Building Above Grade, Below Grade
Structure Type 9'+ Ceilings,Block Walls
New Construction N
Schools
Middle Schools Sandy Run
High Schools Upper Dublin
School District Upper Dublin
Others
Senior Community No
Tax ID 54-00-17468-181
Ownership Fee Simple
SqFt Source Assessor
Security Features Carbon Monoxide Detector(s),Smoke Detector,Sprinkler System - Indoor,Security System
Special Listing Condition Standard
Read Less Info
Want to know what your home might be worth? Contact us for a FREE valuation!

Our team is ready to help you sell your home for the highest possible price ASAP

Bought with Natalie Curry • Compass RE
"My job is to find and attract mastery-based agents to the office, protect the culture, and make sure everyone is happy! "






