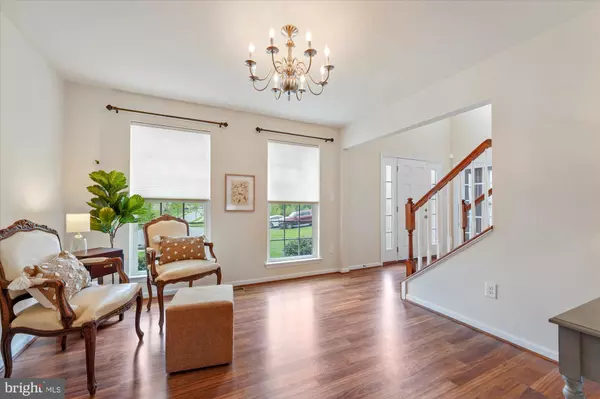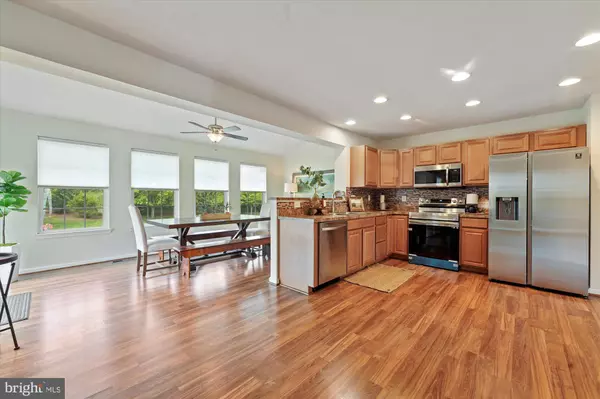$500,000
$465,000
7.5%For more information regarding the value of a property, please contact us for a free consultation.
3 Beds
3 Baths
2,607 SqFt
SOLD DATE : 07/05/2022
Key Details
Sold Price $500,000
Property Type Single Family Home
Sub Type Detached
Listing Status Sold
Purchase Type For Sale
Square Footage 2,607 sqft
Price per Sqft $191
Subdivision Preservatinniscrgolf
MLS Listing ID PACT2024112
Sold Date 07/05/22
Style Colonial
Bedrooms 3
Full Baths 2
Half Baths 1
HOA Fees $86/qua
HOA Y/N Y
Abv Grd Liv Area 2,144
Originating Board BRIGHT
Year Built 2012
Annual Tax Amount $7,137
Tax Year 2021
Lot Size 0.383 Acres
Acres 0.38
Lot Dimensions 0.00 x 0.00
Property Description
Welcome to this beautifully maintained 3 bedroom/2.5 bath home with a finished basement in the highly sought-after Preserve at Inniscrone Golf Course community and Avon Grove School District. Step inside the two-story foyer to recently upgraded wood laminate flooring throughout the main level. To the left, enter through French doors to the home office. On the right, is a formal living (or dining) room. Pass through the center hall to the open-concept kitchen, family, and morning room. The eat-in kitchen features brand new stainless appliances, recessed lighting, and a bar height peninsula that divides it from the sun-filled, morning room with a vaulted ceiling and a wall of windows overlooking the thoughtfully landscaped backyard. There is also a sliding door leading to the large, paved back patio with stone columns pre-wired for additional lighting. The cul-de-sac location of this home and mature evergreen and flowering trees provide for a very private flat backyard with plenty of open grass area for your enjoyment.
Upstairs, the Primary bedroom features a walk-in closet and full bath with an upgraded walk-in shower. Additionally, there are two generously sized bedrooms, a loft for reading or playing, and a hall bath. On the lower level, there is a large finished basement with egress, perfect for additional living space, a second home office, or a playroom. There is plenty of parking available in the expanded, paved driveway and oversized two-car garage. This home is just minutes from Avon Charter school (K-12), and the new state-of-the-art Avon Grove high school set to open fall of this year. Some notable local attractions include the Brandywine River Museum, Longwood Gardens, and several local wineries. Easy commute to Maryland, Delaware and Philadelphia.
Location
State PA
County Chester
Area London Grove Twp (10359)
Zoning R
Rooms
Other Rooms Dining Room, Primary Bedroom, Bedroom 2, Bedroom 3, Kitchen, Family Room, Sun/Florida Room, Loft, Office, Utility Room, Bathroom 1, Primary Bathroom
Basement Partially Finished
Interior
Interior Features Breakfast Area, Family Room Off Kitchen, Formal/Separate Dining Room, Kitchen - Eat-In, Pantry, Recessed Lighting, Stall Shower, Tub Shower, Walk-in Closet(s)
Hot Water Natural Gas
Cooling Central A/C
Flooring Laminate Plank, Carpet
Equipment Stainless Steel Appliances, Dishwasher, Disposal, Oven/Range - Gas, Refrigerator, Water Heater
Furnishings No
Fireplace N
Appliance Stainless Steel Appliances, Dishwasher, Disposal, Oven/Range - Gas, Refrigerator, Water Heater
Heat Source Natural Gas
Laundry Lower Floor
Exterior
Garage Garage - Side Entry, Inside Access, Oversized
Garage Spaces 6.0
Waterfront N
Water Access N
Accessibility None
Attached Garage 2
Total Parking Spaces 6
Garage Y
Building
Lot Description Cul-de-sac, Front Yard, Level, Rear Yard
Story 2
Foundation Concrete Perimeter
Sewer Public Sewer
Water Public
Architectural Style Colonial
Level or Stories 2
Additional Building Above Grade, Below Grade
New Construction N
Schools
High Schools Avon Grove
School District Avon Grove
Others
HOA Fee Include Common Area Maintenance,Trash
Senior Community No
Tax ID 59-08 -0646
Ownership Fee Simple
SqFt Source Assessor
Acceptable Financing Conventional, Cash, VA, FHA
Horse Property N
Listing Terms Conventional, Cash, VA, FHA
Financing Conventional,Cash,VA,FHA
Special Listing Condition Standard
Read Less Info
Want to know what your home might be worth? Contact us for a FREE valuation!

Our team is ready to help you sell your home for the highest possible price ASAP

Bought with Victor Shawkey Heness Sr. • Tesla Realty Group, LLC

"My job is to find and attract mastery-based agents to the office, protect the culture, and make sure everyone is happy! "






