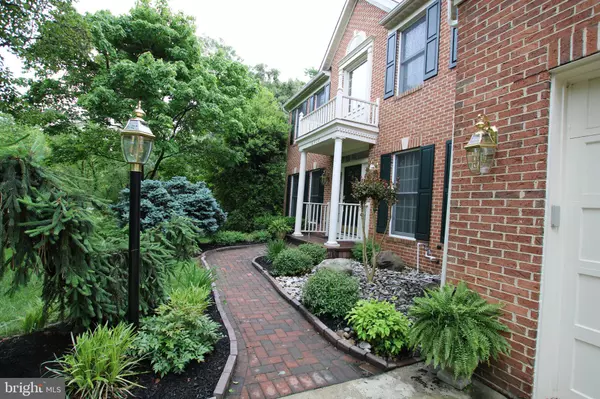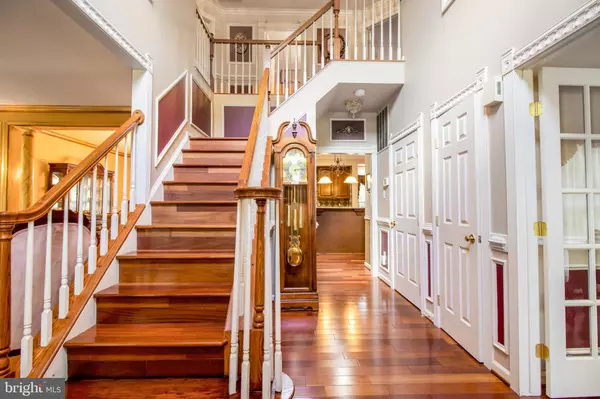$712,000
$700,000
1.7%For more information regarding the value of a property, please contact us for a free consultation.
4 Beds
4 Baths
4,062 SqFt
SOLD DATE : 07/05/2022
Key Details
Sold Price $712,000
Property Type Single Family Home
Sub Type Detached
Listing Status Sold
Purchase Type For Sale
Square Footage 4,062 sqft
Price per Sqft $175
Subdivision Wood Pointe
MLS Listing ID MDPG2044620
Sold Date 07/05/22
Style Colonial
Bedrooms 4
Full Baths 3
Half Baths 1
HOA Fees $37/mo
HOA Y/N Y
Abv Grd Liv Area 2,722
Originating Board BRIGHT
Year Built 1996
Annual Tax Amount $6,471
Tax Year 2021
Lot Size 0.280 Acres
Acres 0.28
Property Description
This home speaks grandiose as you enter the front door. A Colonial home, 4 bedrooms, 3.5 baths with high end finishes too numerous to mention. Everything in this home has been upgraded. As you enter the home the living room is to the your left and office to the right. The updated kitchen has Jenn-Air appliances with down draft cooktop, double oven and granite counter tops leading to the family room with floor to ceiling brick walled fireplace. Upstairs has 4 bedrooms and 2 full baths. The primary suite with sitting room is huge measuring 20 x 16 and 13 x 12, respectively, separated by a 3-sided fireplace and vaulted ceilings. The primary bath is fit for a king and/or queen. It has high level granite vanities, private water closet, upgraded tile throughout the entire bath room, TV, and audio, with 2 walk-in custom California closets. The 3 other bedrooms are nice size and all have walk-in custom California closets as well. The lower level walkout basement is fully finished with full bath and theater room that has seating for 6 that conveys as well as a wet bar and mini refrigerator. The great outdoors is nothing but the real truth, it is an entertainers dream. Two tier large deck, brick pavers dance floor and seating. There are over 15 seating stations for chairs and tables throughout the entire yard, and 10-station irrigation system. Some of the homes other amenities include Brazilian cherry wood hard floors throughout the entire home including the basement, whole house Bose audio system indoors and out, custom molding throughout and extensive landscaping. The garage has not been overlooked, it has custom closets and shelving and epoxy flooring. This home is truly a masterpiece and you won't want to miss out!
Location
State MD
County Prince Georges
Zoning RR
Rooms
Other Rooms Living Room, Dining Room, Primary Bedroom, Sitting Room, Bedroom 2, Bedroom 3, Bedroom 4, Kitchen, Family Room, Study
Basement Daylight, Full, Fully Finished, Walkout Level
Interior
Interior Features Crown Moldings, Kitchen - Eat-In, Wood Floors
Hot Water Natural Gas
Heating Central
Cooling Central A/C
Fireplaces Number 2
Fireplaces Type Brick, Double Sided, Gas/Propane
Equipment Disposal, Cooktop - Down Draft, Dryer - Front Loading, Exhaust Fan, Oven - Double, Refrigerator, Washer - Front Loading
Fireplace Y
Appliance Disposal, Cooktop - Down Draft, Dryer - Front Loading, Exhaust Fan, Oven - Double, Refrigerator, Washer - Front Loading
Heat Source Natural Gas
Exterior
Parking Features Garage - Front Entry
Garage Spaces 10.0
Amenities Available None
Water Access N
Roof Type Asphalt,Shingle
Accessibility None
Attached Garage 2
Total Parking Spaces 10
Garage Y
Building
Lot Description Backs to Trees
Story 3
Foundation Concrete Perimeter
Sewer Public Sewer
Water Public
Architectural Style Colonial
Level or Stories 3
Additional Building Above Grade, Below Grade
New Construction N
Schools
School District Prince George'S County Public Schools
Others
Pets Allowed Y
HOA Fee Include Management,Reserve Funds,Common Area Maintenance
Senior Community No
Tax ID 17141584952
Ownership Fee Simple
SqFt Source Assessor
Security Features Electric Alarm
Acceptable Financing Cash, Conventional, FHA, VA
Horse Property N
Listing Terms Cash, Conventional, FHA, VA
Financing Cash,Conventional,FHA,VA
Special Listing Condition Standard
Pets Allowed Breed Restrictions
Read Less Info
Want to know what your home might be worth? Contact us for a FREE valuation!

Our team is ready to help you sell your home for the highest possible price ASAP

Bought with Jamal W Abu-laban • Fairfax Realty Elite

"My job is to find and attract mastery-based agents to the office, protect the culture, and make sure everyone is happy! "






