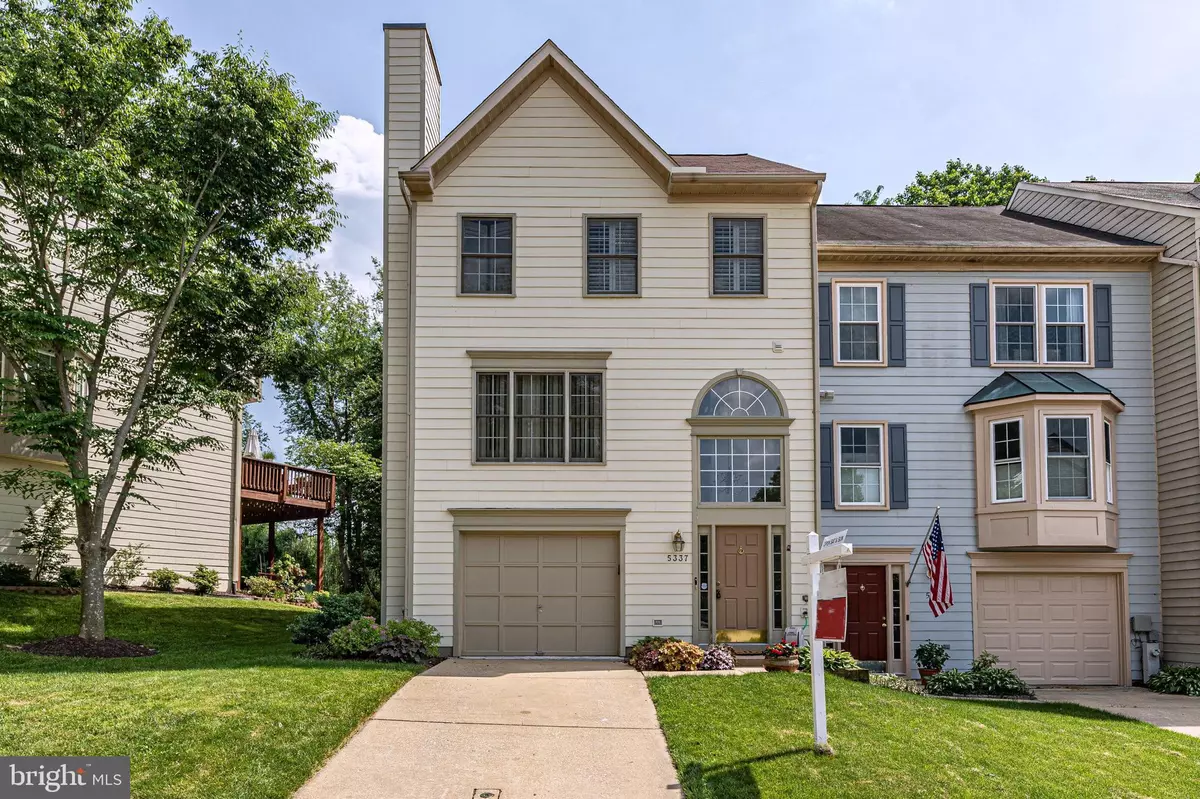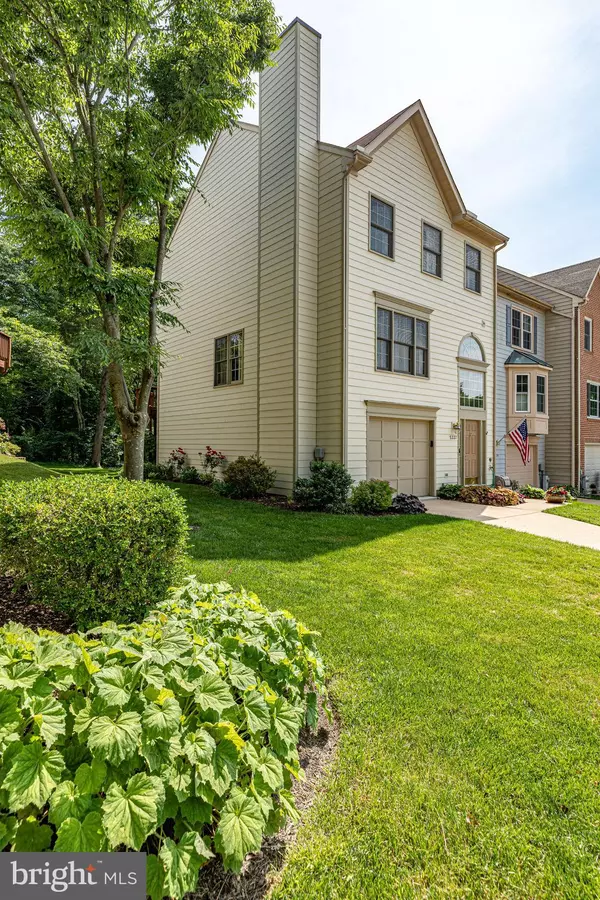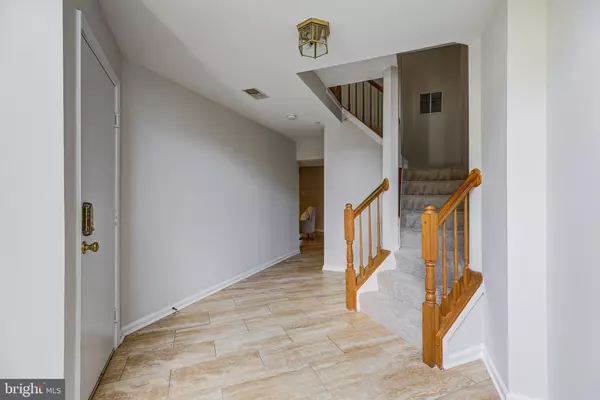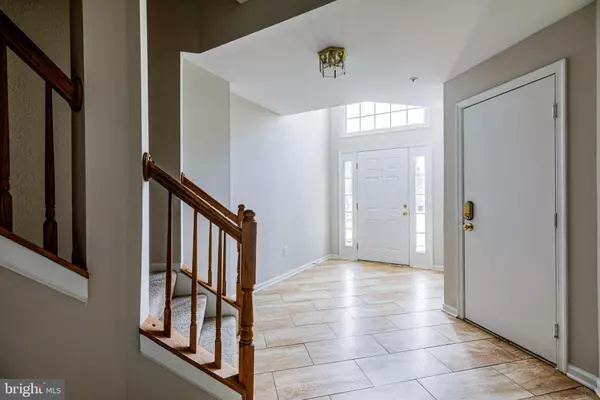$492,000
$492,000
For more information regarding the value of a property, please contact us for a free consultation.
3 Beds
3 Baths
2,210 SqFt
SOLD DATE : 07/06/2022
Key Details
Sold Price $492,000
Property Type Townhouse
Sub Type End of Row/Townhouse
Listing Status Sold
Purchase Type For Sale
Square Footage 2,210 sqft
Price per Sqft $222
Subdivision Village Of Dorsey Search
MLS Listing ID MDHW2015210
Sold Date 07/06/22
Style Colonial
Bedrooms 3
Full Baths 2
Half Baths 1
HOA Fees $55/qua
HOA Y/N Y
Abv Grd Liv Area 2,210
Originating Board BRIGHT
Year Built 1993
Annual Tax Amount $5,174
Tax Year 2021
Lot Size 2,308 Sqft
Acres 0.05
Property Description
Welcome to this stunning three level, 3 bedroom, 2 full and one half bath end of group townhome in the Village of Dorsey's Search in the heart of Columbia! Backing to the 8th fairway of Fairway Hills Golf Course, this large townhome affords plenty of space to both entertain and live comfortably. As you enter, you'll find convenient access to the one car garage in the spacious foyer of this beautifully maintained home. There is a large recreation/family room on the entrance level with tiled heated floors and access to the delightful rear yard. Enjoy game nights, movies or simply secondary living space in this area, while having the option of creating a home office, game room, TV room or simply a great area to read and enjoy the views. This area is convenient for guests and family with direct access to an outdoor patio area, making grilling or sitting out in the evening a true delight. On the main level of this beautiful home is a large living and dining room, offering many options for layout of furniture. There is a pass-through from the dining room to the kitchen, ensuring that the sought-after "open feel" continues from room to room. The gorgeous kitchen features upgraded granite counters, 42" wood cabinetry, stainless appliances and a large pantry. The abundance of counters is simply ideal for meal prepping, baking and all of your Holiday gatherings! With sliding door access to the rear multi-tiered deck with built-in bench seating, you're certain to love your view of the 8th fairway of Fairway Hills Golf Course and relish in the privacy that the lush, tree lined yard affords you! This parklike setting is the perfect space for grilling, relaxing with your favorite beverage and a book, as well as entertaining family and friends, alike! The laundry is conveniently located on this level and a powder room completes this main level. On the upper level, the beautiful two level Owner's Suite with an 10X18 loft will certainly wow you, as well as the large Owner's bathroom with dual vanity, oversized soaking tub, separate shower and an enviable walk-in closet on the main suite level. On the loft level of this dreamy oasis, you'll have options of using this area as a sitting room, home office or workout area, if you desire. It's an exceptional space that includes two magnificent skylights! Two additional bedrooms and a second full bathroom complete the bedroom level. The personal driveway and 1 car garage make certain that parking a breeze! Enjoy the community with all the Columbia Association amenities; community pools, playgrounds, community center, walking paths and more! Enjoy Centennial Lake/Park which is just a few minutes away. Commuting and entertainment has never been easier, located midway between Baltimore and DC, with quick/easy access to I-95, 295, Rt 29, Rt 32, 695, Columbia Town Center with AMC Movie Theater, Nordstrom, Macys, Anthropologie, also near Costco, Wegmans, Best Buy, and many other wonderful stores. Howard County General Hospital, Fort Meade, Merriweather Post Pavilion and more! Only a short drive to downtown Baltimore! Welcome to 5337 Tarkington Place!
Location
State MD
County Howard
Zoning NT
Rooms
Other Rooms Living Room, Dining Room, Primary Bedroom, Bedroom 2, Bedroom 3, Kitchen, Foyer, Breakfast Room, Office, Primary Bathroom
Interior
Interior Features Breakfast Area, Carpet, Ceiling Fan(s), Chair Railings, Combination Dining/Living, Dining Area, Family Room Off Kitchen, Kitchen - Gourmet, Kitchen - Table Space, Pantry, Primary Bath(s), Skylight(s), Tub Shower, Upgraded Countertops, Walk-in Closet(s), Other, Sprinkler System
Hot Water Electric
Heating Heat Pump(s)
Cooling Heat Pump(s), Central A/C
Flooring Carpet, Ceramic Tile, Heated
Equipment Dishwasher, Disposal, Dryer, Oven/Range - Electric, Refrigerator, Washer, Built-In Microwave, Oven - Double, Water Heater, Icemaker, Water Dispenser, Stainless Steel Appliances
Fireplace N
Window Features Double Hung,Double Pane,Insulated,Screens,Skylights,Vinyl Clad
Appliance Dishwasher, Disposal, Dryer, Oven/Range - Electric, Refrigerator, Washer, Built-In Microwave, Oven - Double, Water Heater, Icemaker, Water Dispenser, Stainless Steel Appliances
Heat Source Electric
Laundry Dryer In Unit, Has Laundry, Main Floor, Washer In Unit
Exterior
Exterior Feature Deck(s), Patio(s)
Parking Features Garage - Front Entry, Inside Access
Garage Spaces 3.0
Utilities Available Cable TV Available, Electric Available, Phone Available, Sewer Available, Under Ground, Water Available, Other
Water Access N
View Garden/Lawn, Golf Course, Trees/Woods
Roof Type Shingle
Accessibility Other
Porch Deck(s), Patio(s)
Road Frontage City/County
Attached Garage 1
Total Parking Spaces 3
Garage Y
Building
Lot Description Backs to Trees, Landscaping, Level, Rear Yard, Other
Story 4
Foundation Slab
Sewer Public Sewer
Water Public
Architectural Style Colonial
Level or Stories 4
Additional Building Above Grade, Below Grade
Structure Type 9'+ Ceilings,Dry Wall,Cathedral Ceilings
New Construction N
Schools
Elementary Schools Running Brook
Middle Schools Wilde Lake
High Schools Wilde Lake
School District Howard County Public School System
Others
Senior Community No
Tax ID 1415097973
Ownership Fee Simple
SqFt Source Estimated
Security Features Carbon Monoxide Detector(s),Smoke Detector,Sprinkler System - Indoor
Acceptable Financing Cash, Conventional, FHA, VA
Listing Terms Cash, Conventional, FHA, VA
Financing Cash,Conventional,FHA,VA
Special Listing Condition Standard
Read Less Info
Want to know what your home might be worth? Contact us for a FREE valuation!

Our team is ready to help you sell your home for the highest possible price ASAP

Bought with Christopher Craddock • EXP Realty, LLC
"My job is to find and attract mastery-based agents to the office, protect the culture, and make sure everyone is happy! "






