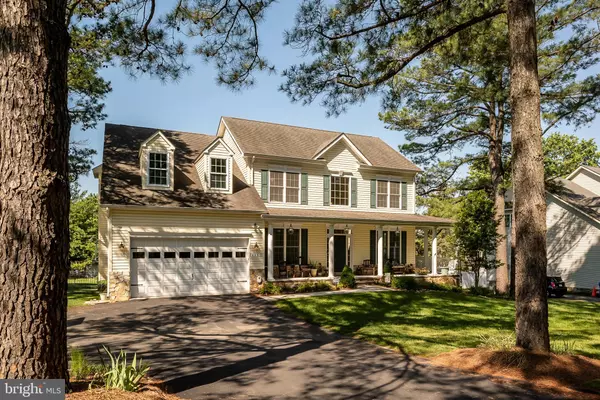$820,000
$799,000
2.6%For more information regarding the value of a property, please contact us for a free consultation.
4 Beds
4 Baths
3,440 SqFt
SOLD DATE : 07/11/2022
Key Details
Sold Price $820,000
Property Type Single Family Home
Sub Type Detached
Listing Status Sold
Purchase Type For Sale
Square Footage 3,440 sqft
Price per Sqft $238
Subdivision None Available
MLS Listing ID MDHW2015290
Sold Date 07/11/22
Style Colonial
Bedrooms 4
Full Baths 3
Half Baths 1
HOA Y/N N
Abv Grd Liv Area 2,426
Originating Board BRIGHT
Year Built 2011
Annual Tax Amount $8,657
Tax Year 2021
Lot Size 0.524 Acres
Acres 0.52
Property Description
Custom Built Colonial House in Ellicott City - Built in 2011 (Centennial High School District-verify with schoolboard)
Beautiful home on a ½ acre lot in the Ellicott City suburban area, a 4 bedroom, 3 ½ bath custom home with a finished basement (with a spare room/full bathroom/wet bar/ fully carpeted/ French doors), at over 3,000 living sq ft, in a quiet small neighborhood on a cul-de-sac with schools nearby (Veterans Elementary; Ellicott Mills Middle), and in the Centennial High School district. (Always check with the schoolboard to verify.)
Features are as follows…
Master bedroom with trayed ceiling & indirect lighting, extra-large closet, large master bathroom with separate black granite countertop vanities (oak drawers with oversized custom mirrors), claw-foot bathtub/showerhead combination, extra-large tile shower with bench-seat & triple showerheads, tile floor.
4 upstairs bedrooms (3 regular-sized rooms, larger master bedroom), all carpeted; 2 bathrooms (one regular-sized with double sinks; master bath double Oak vanities), tiled floors in bathroom & laundry room next to upstairs bedrooms.
Main floor has oversized kitchen with oak cabinets, black granite countertops, double aluminum sink & custom no-touch faucet; including Maytag side-by-side fridge/freezer; Maytag double-range oven & microwave; oversized oak cabinetry; pantry storage next to refrigerator; oak flooring in kitchen, dining rooms, mudroom & front entry; double French doors lead from informal dining area out onto patio deck having synthetic wood surface & covered Pergola for outdoor entertaining; steps lead down onto pad with hot tub covered by a metal gazebo.
Living room & dining room up near front door; informal dining room & living room off kitchen as open concept living space; carpeted floors & staircase leads from front door to upstairs; half bath just past living room & next to coat closet; family room has pellet stove for added warmth in wintertime (plus saves on heating bills, which is with forced liquid-propane gas supplied from a subterranean 500-gallon tank in the backyard).
Outdoor space is a full ½ acre corner lot with plenty of manicured space with turf and assorted garden areas (fruit trees, berry bushes, grapevines, vegetable, flower gardens & landscaped areas throughout yard); cottage-style vinyl shed, all within a fenced-in yard; Liquid Propane (LP Gas) subterranean 500 gal. tank for heating & hot water with filling valve above-ground; solar panels cut electric bill expenses dramatically; full-size 2-car garage with asphalt driveway for up to 6 cars; large & beautiful Pine trees in front yard along with other ornamentals to provide a positive curb appeal with views of a large wrap-around front porch on this attractive Colonial-style home built in 2011 by a local quality custom home builder which has been well-maintained by original owners.
Immediately across street, which is a very quiet & short cul-de-sac, is a 5-acre woodland with informal trails owned by the Howard County Schoolboard, which will likely remain undeveloped. Easy access to both grade schools (Veterans Elementary & Ellicott Mills MS) with a playground area, ballfields & basketball courts are within close distance; plus the YMCA is next to the elementary school, a full-sized shopping center (anchored by Target) is across the street and behind that is a county park (Meadowbrook) located just off MD Routes 100 & MD 29, which is a very convenient location to access the Baltimore-Washington corridor and nearby to BWI Airport. In summary, this is a wonderful home located in a very pleasant community with many positive features for anyone.
Open House Jun 4th 1-4 pm and 5th 2-5 pm.
Showings - Due to rise in Covid in Howard County owner's request masks be worn. Please take off shoes or wear booties (provided)..
Location
State MD
County Howard
Zoning R20
Rooms
Other Rooms Dining Room, Primary Bedroom, Sitting Room, Bedroom 3, Kitchen, Family Room, Breakfast Room, Bedroom 1, Other, Recreation Room, Bathroom 2
Basement Fully Finished
Interior
Hot Water Natural Gas
Heating Central
Cooling Central A/C
Flooring Hardwood, Carpet
Fireplaces Number 1
Heat Source Electric, Central, Propane - Leased
Exterior
Parking Features Garage - Front Entry, Garage Door Opener
Garage Spaces 2.0
Utilities Available Natural Gas Available, Electric Available, Propane, Water Available
Water Access N
Accessibility Other
Attached Garage 2
Total Parking Spaces 2
Garage Y
Building
Story 2
Foundation Stone, Concrete Perimeter
Sewer Public Sewer
Water Public
Architectural Style Colonial
Level or Stories 2
Additional Building Above Grade, Below Grade
Structure Type 9'+ Ceilings,Tray Ceilings
New Construction N
Schools
Elementary Schools Veterans
Middle Schools Ellicott Mills
High Schools Centennial
School District Howard County Public School System
Others
Pets Allowed Y
Senior Community No
Tax ID 1402254891
Ownership Fee Simple
SqFt Source Assessor
Horse Property N
Special Listing Condition Standard
Pets Allowed No Pet Restrictions
Read Less Info
Want to know what your home might be worth? Contact us for a FREE valuation!

Our team is ready to help you sell your home for the highest possible price ASAP

Bought with Robert J Chew • Berkshire Hathaway HomeServices PenFed Realty

"My job is to find and attract mastery-based agents to the office, protect the culture, and make sure everyone is happy! "






