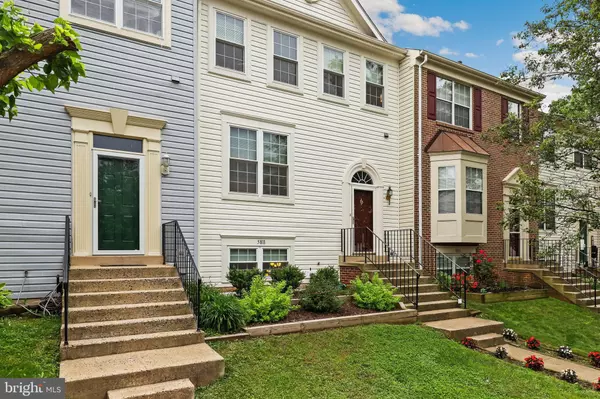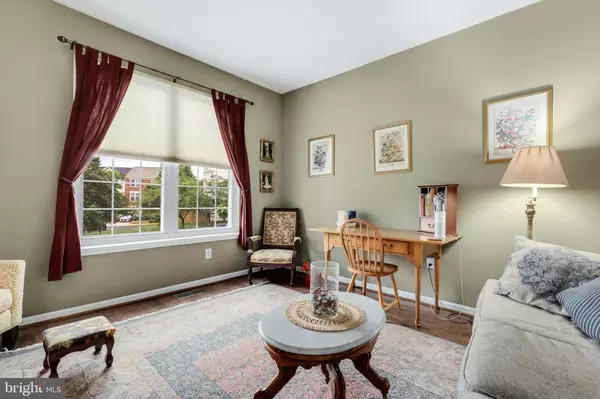$530,000
$499,990
6.0%For more information regarding the value of a property, please contact us for a free consultation.
4 Beds
4 Baths
1,952 SqFt
SOLD DATE : 07/11/2022
Key Details
Sold Price $530,000
Property Type Townhouse
Sub Type Interior Row/Townhouse
Listing Status Sold
Purchase Type For Sale
Square Footage 1,952 sqft
Price per Sqft $271
Subdivision Sully Station Ii
MLS Listing ID VAFX2070770
Sold Date 07/11/22
Style Traditional
Bedrooms 4
Full Baths 3
Half Baths 1
HOA Fees $111/mo
HOA Y/N Y
Abv Grd Liv Area 1,452
Originating Board BRIGHT
Year Built 1993
Annual Tax Amount $5,172
Tax Year 2021
Lot Size 1,606 Sqft
Acres 0.04
Property Description
Don't miss this amazing opportunity in highly sought-after Sully Station community! This beautiful and bright 3-level townhome features brand new carpets and the roof was replaced in 2015. The main level features a huge Family Room, Powder Room, an open concept Kitchen/Breakfast Room, and a large wood deck. The upper level features 3 spacious Rooms with vaulted ceilings and 2 Full Bathrooms. The Primary Bedroom features double doors, a walk in closet, and the Primary Bathroom with an updated dual vanity, a standing shower, and a soaking tub. The lower level was completely redone in March 2021 and features a large recreation area, bar with a fridge, tons of storage, laundry closet, and a Full Bedroom and Full Bath. You can also access the wood patio under the deck from the lower level. This home is in a great location and offers easy access to major roads such as Rt. 66 and Rt. 28. Also, conveniently located near bus stops, shopping, restaurants, community pool and tot lots. Sellers would prefer a 60-day rent back if possible. THE OFFER DEADLINE IS THE FIRST MONDAY AFTER GOING LIVE, HOWEVER, SELLERS RESERVE THE RIGHT TO ACCEPT AN OFFER AT ANY TIME.
Location
State VA
County Fairfax
Zoning 304
Rooms
Basement Full, Fully Finished, Rear Entrance, Walkout Level
Interior
Interior Features Breakfast Area, Combination Dining/Living, Family Room Off Kitchen, Kitchen - Country, Kitchen - Table Space, Primary Bath(s), Wet/Dry Bar, Window Treatments
Hot Water Natural Gas
Heating Forced Air
Cooling Central A/C, Heat Pump(s)
Fireplaces Number 1
Fireplaces Type Mantel(s)
Equipment Built-In Microwave, Dryer, Washer, Dishwasher, Disposal, Icemaker, Refrigerator, Stove
Fireplace Y
Appliance Built-In Microwave, Dryer, Washer, Dishwasher, Disposal, Icemaker, Refrigerator, Stove
Heat Source Natural Gas
Exterior
Parking On Site 2
Amenities Available Jog/Walk Path, Pool - Outdoor, Tennis Courts, Tot Lots/Playground
Water Access N
Accessibility None
Garage N
Building
Story 3
Foundation Other
Sewer Public Sewer
Water Public
Architectural Style Traditional
Level or Stories 3
Additional Building Above Grade, Below Grade
New Construction N
Schools
Elementary Schools Deer Park
Middle Schools Stone
High Schools Westfield
School District Fairfax County Public Schools
Others
HOA Fee Include Common Area Maintenance,Insurance,Management,Pool(s),Trash
Senior Community No
Tax ID 0543 23150024
Ownership Fee Simple
SqFt Source Assessor
Special Listing Condition Standard
Read Less Info
Want to know what your home might be worth? Contact us for a FREE valuation!

Our team is ready to help you sell your home for the highest possible price ASAP

Bought with Ashok K Bhagi • DMV Realty, INC.

"My job is to find and attract mastery-based agents to the office, protect the culture, and make sure everyone is happy! "






