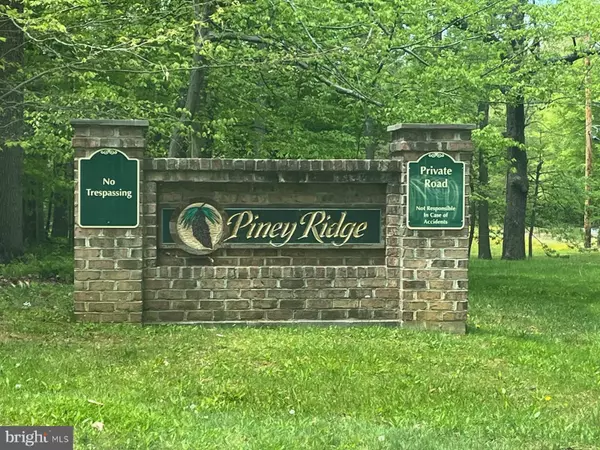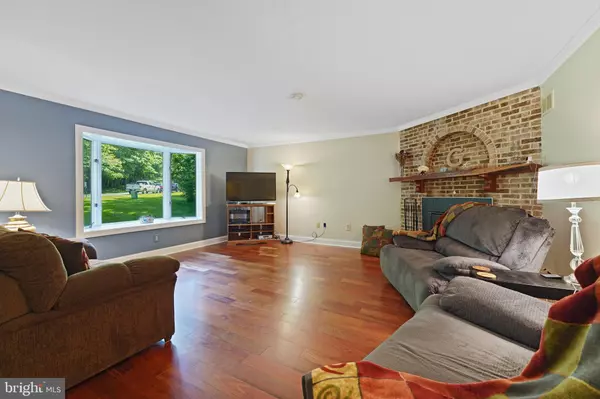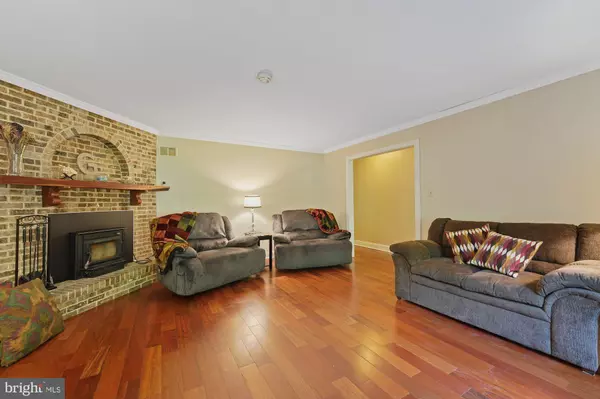$415,000
$425,000
2.4%For more information regarding the value of a property, please contact us for a free consultation.
4 Beds
3 Baths
2,227 SqFt
SOLD DATE : 07/14/2022
Key Details
Sold Price $415,000
Property Type Single Family Home
Sub Type Detached
Listing Status Sold
Purchase Type For Sale
Square Footage 2,227 sqft
Price per Sqft $186
Subdivision Piney Ridge
MLS Listing ID MDCC2004926
Sold Date 07/14/22
Style Ranch/Rambler
Bedrooms 4
Full Baths 2
Half Baths 1
HOA Fees $12/ann
HOA Y/N Y
Abv Grd Liv Area 2,227
Originating Board BRIGHT
Year Built 1989
Annual Tax Amount $2,937
Tax Year 2021
Lot Size 1.330 Acres
Acres 1.33
Property Description
Ranch style living at its best!!!! Welcome to 108 Piney Ridge Ln with 2,330 +/- sq. ft. living space in sought after North East, MD. Nestled on a private road in a rural setting-1.334 acres, the creek runs behind property and views of the pond from the right side of the property. This 4 Bed/2.5 bath home has TONS of updates-wood floors 2020, new roof with Architectural shingles 2019, new hot water heater 2019, new heater 2020, gutter helmet installed 2019, new carpet in 3 bedrooms-2022, all new SS appliances in kitchen 2021, new front walkway 2022, new upper deck 2022 & much more!! Close to I95, Beautiful Town of North East is just miles away with fine dining and shopping, as well as the Elk River to hike, boating, sight see & just enjoy nature. One time owners designed and built this home. Such a peaceful setting to call your new home!
Location
State MD
County Cecil
Zoning ST
Rooms
Other Rooms Living Room, Dining Room, Primary Bedroom, Bedroom 2, Bedroom 3, Kitchen, Basement, Foyer, Bedroom 1, Laundry, Other, Primary Bathroom, Half Bath
Basement Partially Finished, Connecting Stairway, Walkout Level, Space For Rooms, Side Entrance, Outside Entrance
Main Level Bedrooms 4
Interior
Interior Features Kitchen - Country, Soaking Tub, Stall Shower, Tub Shower, Walk-in Closet(s), Wood Floors, Butlers Pantry, Floor Plan - Open, Kitchen - Island, Pantry, Recessed Lighting
Hot Water Propane
Cooling Central A/C, Ceiling Fan(s)
Flooring Hardwood, Ceramic Tile, Carpet, Vinyl
Fireplaces Number 1
Fireplaces Type Wood
Equipment Built-In Microwave, Dishwasher, Dryer - Electric, Icemaker, Oven/Range - Gas, Refrigerator, Stainless Steel Appliances, Washer
Fireplace Y
Appliance Built-In Microwave, Dishwasher, Dryer - Electric, Icemaker, Oven/Range - Gas, Refrigerator, Stainless Steel Appliances, Washer
Heat Source Propane - Owned
Laundry Main Floor
Exterior
Exterior Feature Deck(s)
Parking Features Garage - Side Entry
Garage Spaces 2.0
Water Access N
View Creek/Stream, Pond, Trees/Woods
Roof Type Architectural Shingle
Accessibility None
Porch Deck(s)
Attached Garage 2
Total Parking Spaces 2
Garage Y
Building
Lot Description Landscaping, Rear Yard, Trees/Wooded, Cul-de-sac, Rural, Backs to Trees
Story 2
Foundation Block
Sewer Public Sewer
Water Well
Architectural Style Ranch/Rambler
Level or Stories 2
Additional Building Above Grade, Below Grade
Structure Type Dry Wall
New Construction N
Schools
School District Cecil County Public Schools
Others
Senior Community No
Tax ID 0805087899
Ownership Fee Simple
SqFt Source Assessor
Security Features 24 hour security
Horse Property N
Special Listing Condition Standard
Read Less Info
Want to know what your home might be worth? Contact us for a FREE valuation!

Our team is ready to help you sell your home for the highest possible price ASAP

Bought with Kelly Jean Bainbridge • RE/MAX Chesapeake

"My job is to find and attract mastery-based agents to the office, protect the culture, and make sure everyone is happy! "






