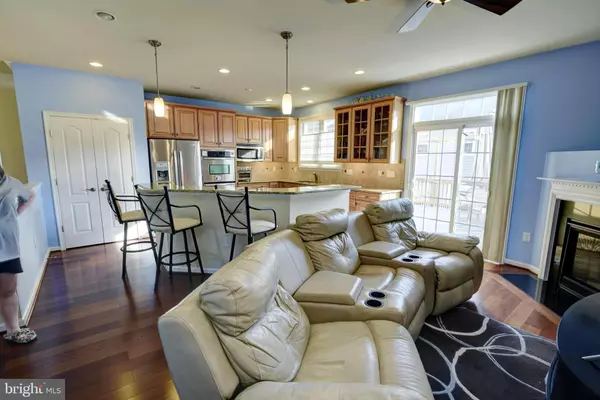$630,000
$629,999
For more information regarding the value of a property, please contact us for a free consultation.
3 Beds
4 Baths
2,498 SqFt
SOLD DATE : 07/14/2022
Key Details
Sold Price $630,000
Property Type Townhouse
Sub Type Interior Row/Townhouse
Listing Status Sold
Purchase Type For Sale
Square Footage 2,498 sqft
Price per Sqft $252
Subdivision Goose Creek
MLS Listing ID VALO2028680
Sold Date 07/14/22
Style Colonial
Bedrooms 3
Full Baths 3
Half Baths 1
HOA Fees $95/mo
HOA Y/N Y
Abv Grd Liv Area 2,498
Originating Board BRIGHT
Year Built 2009
Annual Tax Amount $5,108
Tax Year 2022
Property Description
Welcome Home to a rarely available large, bright and open townhome in the Goose Creek Village community. Great open design, amazing storage, and large rooms make this a home that you can enjoy for years to come. Wonder upgraded granite, with 42-inch maple cabinets. You'll love the tons of cabinet storage, miles of countertops, and ample pantry space, a true chef's dream. The spacious living and dining room have great sightlines into the kitchen making entertaining easy in your new home. The bonus room off the kitchen with a great gas fireplace can be an office, eat-in area, or entertainment space. Upstairs the large primary bedroom has a great tray ceiling, an upgraded bath, and a fantastic closet. Your two additional bedrooms have great light, windows and great closets. The updated hall bath and upper-level laundry complete the level. The lower level has space for a guest suite, craft room, office, or entertainment area. The full bath on this level makes is so versatile. You also have easy access to both the two-car garage with tons of storage and the under-deck area of your backyard. And the location cannot be beat, just moments to major commuting roads & park & rides, the soon to open Metro line, Dulles International Airport, Shopping, wineries & breweries, the WO&D trail, and Restaurants. Please observe covid guidelines.
Location
State VA
County Loudoun
Zoning PDH4
Rooms
Basement Walkout Level
Interior
Interior Features Breakfast Area, Family Room Off Kitchen, Combination Kitchen/Living, Kitchen - Island, Kitchen - Table Space, Combination Dining/Living, Dining Area, Crown Moldings, Upgraded Countertops, Primary Bath(s), Wood Floors, Floor Plan - Open
Hot Water 60+ Gallon Tank, Natural Gas
Heating Forced Air
Cooling Central A/C
Fireplaces Number 1
Equipment Washer/Dryer Hookups Only, Cooktop, Dishwasher, Disposal, Energy Efficient Appliances, Microwave, Oven - Double, Oven - Wall, Range Hood, Refrigerator
Fireplace Y
Appliance Washer/Dryer Hookups Only, Cooktop, Dishwasher, Disposal, Energy Efficient Appliances, Microwave, Oven - Double, Oven - Wall, Range Hood, Refrigerator
Heat Source Natural Gas
Exterior
Garage Garage - Front Entry
Garage Spaces 2.0
Amenities Available Bike Trail, Club House, Common Grounds, Community Center, Exercise Room, Jog/Walk Path, Meeting Room, Pool - Outdoor, Tot Lots/Playground, Tennis Courts
Waterfront N
Water Access N
Accessibility None
Parking Type Off Street, On Street, Attached Garage
Attached Garage 2
Total Parking Spaces 2
Garage Y
Building
Story 3
Foundation Slab
Sewer Public Sewer
Water Public
Architectural Style Colonial
Level or Stories 3
Additional Building Above Grade, Below Grade
New Construction N
Schools
Elementary Schools Belmont Station
Middle Schools Trailside
High Schools Stone Bridge
School District Loudoun County Public Schools
Others
HOA Fee Include Common Area Maintenance,Management,Trash,Snow Removal
Senior Community No
Tax ID 154470321000
Ownership Fee Simple
SqFt Source Estimated
Special Listing Condition Standard
Read Less Info
Want to know what your home might be worth? Contact us for a FREE valuation!

Our team is ready to help you sell your home for the highest possible price ASAP

Bought with Akshay Bhatnagar • Virginia Select Homes, LLC.

"My job is to find and attract mastery-based agents to the office, protect the culture, and make sure everyone is happy! "






