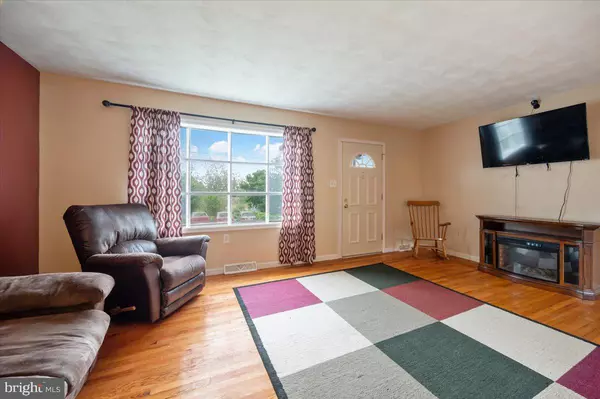$200,000
$192,500
3.9%For more information regarding the value of a property, please contact us for a free consultation.
3 Beds
1 Bath
1,144 SqFt
SOLD DATE : 07/14/2022
Key Details
Sold Price $200,000
Property Type Single Family Home
Sub Type Detached
Listing Status Sold
Purchase Type For Sale
Square Footage 1,144 sqft
Price per Sqft $174
Subdivision None Available
MLS Listing ID PAFL2007616
Sold Date 07/14/22
Style Ranch/Rambler
Bedrooms 3
Full Baths 1
HOA Y/N N
Abv Grd Liv Area 1,144
Originating Board BRIGHT
Year Built 1976
Tax Year 2021
Lot Size 9,148 Sqft
Acres 0.21
Lot Dimensions 0.00 x 0.00
Property Description
One level rancher with 3 bedrooms plus expansion potential in the basement! The front door has a storm door on front. Then entering the living room there's plenty of space for a larger couch and it has true hardwood flooring. Just on the other side of the wall is the combined kitchen/dining space that provides ample counter space and cabinets. Owner intends to leave kitchen appliances with an acceptable offer, so moving in will be a breeze. Back the hallway, the full bath has been updated with a new vanity, flooring, etc. The end of the house gives way to 3 bedrooms with carpet flooring. Back in off the dining area, there's a door to the basement. There is also a door out the back of the house from the basement landing so you can easily access the backyard. The backyard offers a nice concrete patio plus a fire pit space for those fun summer nights ahead. The side yard has a bit of privacy fencing up to give some separation and privacy from the neighbor plus peace of mind with keeping any little ones contained if needed. Downstairs in the basement the owners have hung drywall and finished it, but paint and flooring would need to go in for final touches. There's a den space that was already finished when they purchased (no second egress from that room for it to be able to be a bedroom). Plus a roughed in bathroom in the basement would make it simple to finish off this great additional space. Laundry hookups are located in the basement behind the closet doors.
This home is located in the borough of Waynesboro which offers so many amenities. Specifically, it is walking distance from the community pool, dog park, and play area (Northside Park); plus a longer walk but close to brewery, many restaurants, tea house, summer farmer's market, library, book shop, etc.
Location
State PA
County Franklin
Area Waynesboro Boro (14524)
Zoning RM
Direction West
Rooms
Basement Partially Finished, Full, Interior Access, Sump Pump, Water Proofing System
Main Level Bedrooms 3
Interior
Hot Water Electric
Heating Forced Air
Cooling Central A/C
Heat Source Oil
Exterior
Garage Spaces 4.0
Fence Partially, Privacy
Waterfront N
Water Access N
Accessibility None
Parking Type Driveway, Off Street
Total Parking Spaces 4
Garage N
Building
Story 2
Foundation Block
Sewer Public Sewer
Water Public
Architectural Style Ranch/Rambler
Level or Stories 2
Additional Building Above Grade, Below Grade
New Construction N
Schools
Middle Schools Waynesboro Area
High Schools Waynesboro Area Senior
School District Waynesboro Area
Others
Senior Community No
Tax ID 25-5B49.-054A-000000
Ownership Fee Simple
SqFt Source Assessor
Special Listing Condition Standard
Read Less Info
Want to know what your home might be worth? Contact us for a FREE valuation!

Our team is ready to help you sell your home for the highest possible price ASAP

Bought with Emily Duvall-Simpson • Charis Realty Group

"My job is to find and attract mastery-based agents to the office, protect the culture, and make sure everyone is happy! "






