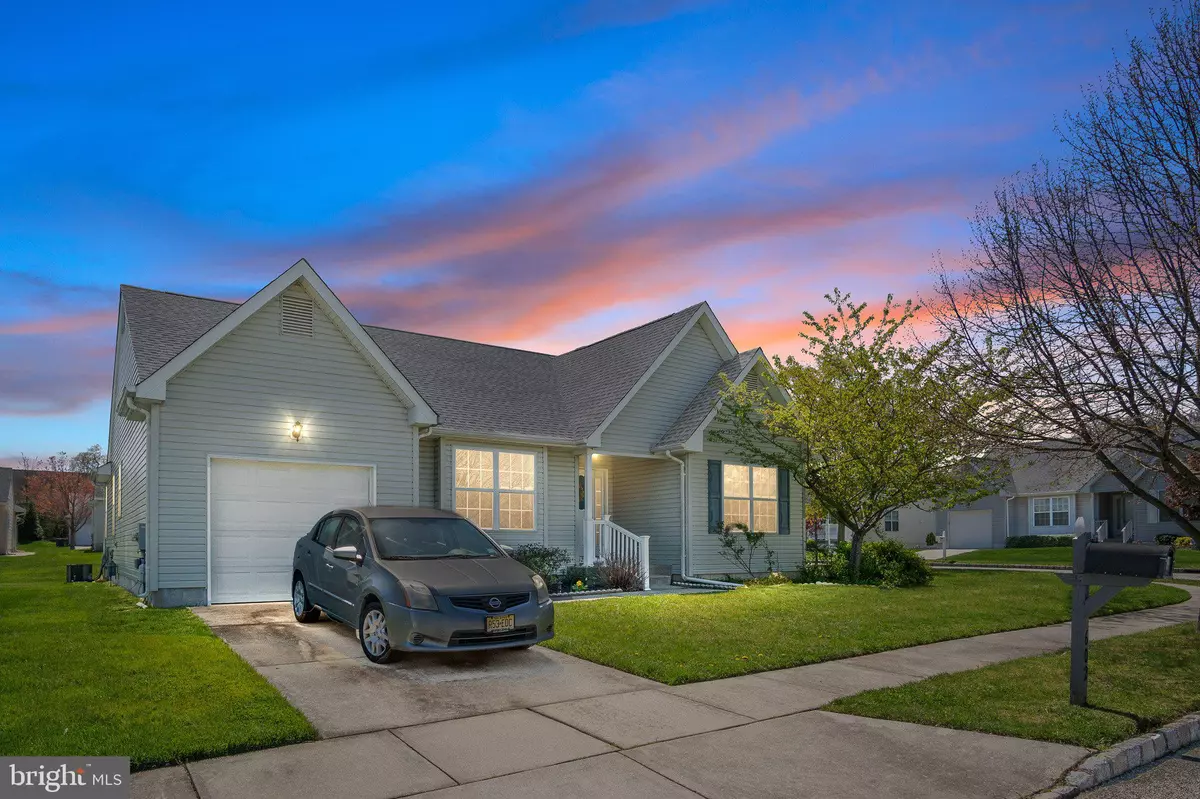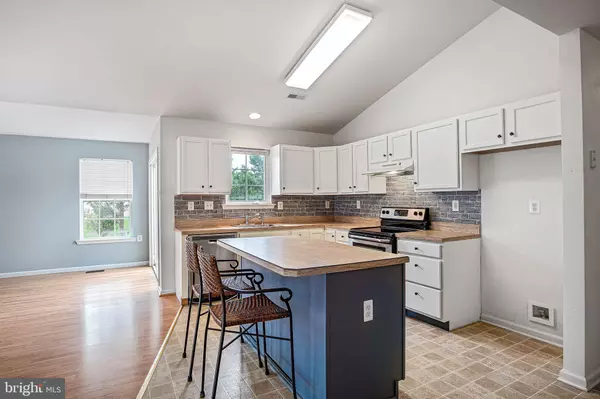$280,000
$295,000
5.1%For more information regarding the value of a property, please contact us for a free consultation.
2 Beds
2 Baths
1,536 SqFt
SOLD DATE : 07/18/2022
Key Details
Sold Price $280,000
Property Type Single Family Home
Sub Type Detached
Listing Status Sold
Purchase Type For Sale
Square Footage 1,536 sqft
Price per Sqft $182
Subdivision Spicer Estates
MLS Listing ID NJGL2014902
Sold Date 07/18/22
Style Ranch/Rambler
Bedrooms 2
Full Baths 2
HOA Fees $65/ann
HOA Y/N Y
Abv Grd Liv Area 1,536
Originating Board BRIGHT
Year Built 2003
Annual Tax Amount $6,522
Tax Year 2021
Lot Size 7,841 Sqft
Acres 0.18
Lot Dimensions 0.00 x 0.00
Property Description
Recently updated and deep cleaned! One Floor Living! Available immediately. Priced to sell, this spacious and inviting 2 bedroom, 2 bath. 1,536 sq ft RANCH home that sits on a CORNER LOT and has a NEW ROOF, BRAND NEW PAINT, a PRIVATE DECK and ATTACHED GARAGE! Welcome to Spicer Estates, the premiere over 55 community, in desirable Mullica Hill. This home is loaded with curb appeal with its lush green lawn and carefully manicured landscaping. Park your vehicle in the attached one-car garage to keep it out of the elements all year round. Entering the home through the foyer hall with fresh paint, hardwood floors flow down the hallway. This lovely home has been newly painted and updated, with updated colors and deep cleaned to shine beautifully. The dining room is at the front of the home, it has a neutral carpet and is bright with natural light. There is a bedroom and full bath in the hall at the front of the home. As you head to the back of the home you’ll be pleased by the open concept layout of the living room and kitchen in this lovely home. The living room is spacious and has vaulted ceilings and hardwood floors and is open to the kitchen. The kitchen has vaulted ceilings with recessed lighting, stainless steel stove and dishwasher, tons of cabinets which have been recently updated. There is plenty of counter space, and a breakfast bar for your casual meals. There’s a sliding glass door off of the living room to the deck. The laundry room is conveniently located off of the kitchen so you can multitask with ease! Restful nights of sleep await you in the primary bedroom, which has its own ensuite bathroom, laminate flooring, ceiling fan, and a large closet. The primary bathroom has a tub/shower combination. The second bedroom features neutral carpets and an ample-sized closet. The hall bathroom has a stall shower and is perfect for your guests. Outside, the deck on the back of the home overlooks the backyard which is covered in lush green grass and backs up to privacy landscaping! You will love sitting on this deck and enjoying the sights and sounds of nature. In addition, this home has a new water heater! A great location, it is just minutes away from the Mullica Hill Shoprite and all of the amenities offered by downtown Mullica Hill, which is known for its antique stores and charming Main Street boutiques and restaurants. Only 10 minutes to the new Inspira Hospital and 30 minutes to Philadelphia.
Location
State NJ
County Gloucester
Area Harrison Twp (20808)
Zoning R4
Rooms
Main Level Bedrooms 2
Interior
Hot Water Natural Gas
Heating Forced Air
Cooling Central A/C
Heat Source Natural Gas
Exterior
Garage Inside Access
Garage Spaces 2.0
Waterfront N
Water Access N
Accessibility None
Attached Garage 1
Total Parking Spaces 2
Garage Y
Building
Story 1
Foundation Other
Sewer Public Sewer
Water Public
Architectural Style Ranch/Rambler
Level or Stories 1
Additional Building Above Grade, Below Grade
New Construction N
Schools
Middle Schools Clearview Regional M.S.
High Schools Clearview Regional H.S.
School District Harrison Township Public Schools
Others
Senior Community Yes
Age Restriction 55
Tax ID 08-00057 15-00001
Ownership Fee Simple
SqFt Source Assessor
Horse Property N
Special Listing Condition Standard
Read Less Info
Want to know what your home might be worth? Contact us for a FREE valuation!

Our team is ready to help you sell your home for the highest possible price ASAP

Bought with Denise Woerner • RE/MAX Community-Williamstown

"My job is to find and attract mastery-based agents to the office, protect the culture, and make sure everyone is happy! "






