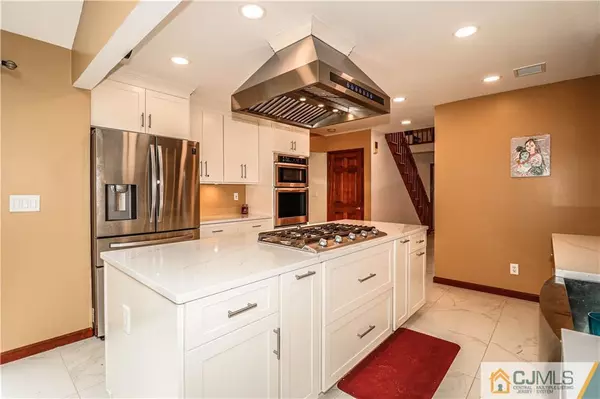$840,000
$799,900
5.0%For more information regarding the value of a property, please contact us for a free consultation.
4 Beds
3.5 Baths
2,794 SqFt
SOLD DATE : 07/22/2022
Key Details
Sold Price $840,000
Property Type Single Family Home
Sub Type Single Family Residence
Listing Status Sold
Purchase Type For Sale
Square Footage 2,794 sqft
Price per Sqft $300
Subdivision North Edison
MLS Listing ID 2251497M
Sold Date 07/22/22
Style Colonial,Custom Home
Bedrooms 4
Full Baths 3
Half Baths 1
Originating Board CJMLS API
Year Built 1988
Annual Tax Amount $18,760
Tax Year 2021
Lot Size 5,218 Sqft
Acres 0.1198
Lot Dimensions 87X60
Property Description
A PRIME LOCATION in a North Edison cul-de-sac, this Colonial house features a stunning new kitchen layout with brand new appliances, great natural lighting, and plenty of inside and outside space. It is situated near highly-rated schools, libraries, and bus stops that lead to Metropark, convenient for commuters to NYC. With 4 bedrooms, 2.5 bathrooms, a 2-door garage, and a large driveway, this house has ample space for a family and for guests. The house is well lit due to the ceiling lights installed throughout, even when dark out. The kitchen has a powerful, commercial-grade exhaust fan to ensure that the most potent odors won't linger in the house. A brand-new washer and dryer, garbage disposal, and multi-zone AC and furnace make this house convenient and comfortable for its residents. The finished basement with full bath and a room are ideal for entertaining guests in a cool environment. A spacious master bedroom includes walk-in closet, an attached bathroom with a Jacuzzi-style bathtub, double sinks, and a skylight. A backyard with a wooden deck and perimeter fencing makes it a safe place for your family to play. Don't miss out on this captivating home. Schedule your showing today! Showing starts 5/22
Location
State NJ
County Middlesex
Zoning RBB
Rooms
Basement Finished, Bath Full, Interior Entry, Laundry Facilities, Other Room(s), Recreation Room, Utility Room
Dining Room Formal Dining Room
Kitchen Eat-in Kitchen, Kitchen Exhaust Fan, Separate Dining Area
Interior
Interior Features Dining Room, Bath Half, Family Room, Entrance Foyer, Kitchen, Living Room, 4 Bedrooms, Bath Main, Bath Second, Attic
Heating Baseboard Hotwater, Zoned
Cooling Central Air, Zoned
Flooring Carpet, Ceramic Tile, Wood
Fireplaces Number 1
Fireplaces Type Wood Burning
Fireplace true
Appliance Dishwasher, Disposal, Gas Range/Oven, Exhaust Fan, Microwave, Refrigerator, Kitchen Exhaust Fan, Gas Water Heater
Heat Source Natural Gas
Exterior
Exterior Feature Deck, Fencing/Wall
Garage Spaces 2.0
Fence Fencing/Wall
Utilities Available Electricity Connected, Natural Gas Connected
Roof Type Asphalt
Porch Deck
Building
Lot Description Near Shopping
Story 2
Sewer Public Sewer, Sewer Charge
Water Public
Architectural Style Colonial, Custom Home
Others
Senior Community no
Tax ID 0500459000000075
Ownership Fee Simple
Energy Description Natural Gas
Read Less Info
Want to know what your home might be worth? Contact us for a FREE valuation!

Our team is ready to help you sell your home for the highest possible price ASAP

"My job is to find and attract mastery-based agents to the office, protect the culture, and make sure everyone is happy! "






