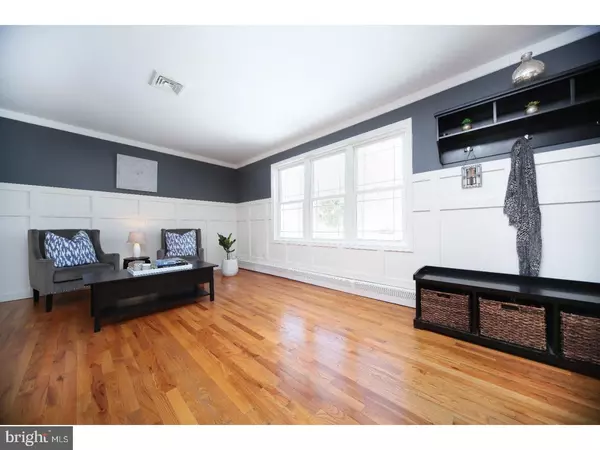$405,000
$409,900
1.2%For more information regarding the value of a property, please contact us for a free consultation.
4 Beds
2 Baths
2,250 SqFt
SOLD DATE : 06/22/2018
Key Details
Sold Price $405,000
Property Type Single Family Home
Sub Type Detached
Listing Status Sold
Purchase Type For Sale
Square Footage 2,250 sqft
Price per Sqft $180
Subdivision Canterbury Ests
MLS Listing ID 1000302110
Sold Date 06/22/18
Style Colonial
Bedrooms 4
Full Baths 1
Half Baths 1
HOA Fees $41/ann
HOA Y/N Y
Abv Grd Liv Area 2,250
Originating Board TREND
Year Built 1978
Annual Tax Amount $5,980
Tax Year 2018
Lot Size 10,010 Sqft
Acres 0.23
Lot Dimensions 70X143
Property Description
This beautifully updated, move in ready home is located in the charming, family friendly neighborhood of Canterbury Estates. Upon entering the home you are greeted by an updated living room with hardwood flooring and beautifully crafted, raised panel wainscoting which accentuates the room. The living room leads into a fully renovated eat in kitchen with new flooring, farmhouse sink, leathered granite counter tops and stainless steel appliances. Completing the main level you will find a family room with a wood burning fireplace, hardwood floors and doors that open to a spacious deck with a back yard leading to great open space. The upper level has 3 spacious bedrooms, an updated bathroom and a large bonus room which is currently being used as a 4th bedroom. This room has endless possibilities! The home has many upgrades including central air installed in 2015, driveway resurfaced and widened in 2017 and much more! Located in the award winning Central Bucks School District, this home is close to many parks, restaurants, shopping and much more. A must see!
Location
State PA
County Bucks
Area Buckingham Twp (10106)
Zoning R1
Rooms
Other Rooms Living Room, Primary Bedroom, Bedroom 2, Bedroom 3, Kitchen, Family Room, Bedroom 1, Other
Basement Full, Unfinished
Interior
Interior Features Kitchen - Island, Kitchen - Eat-In
Hot Water Oil
Heating Oil, Radiant
Cooling Central A/C
Flooring Wood
Fireplaces Number 1
Fireplaces Type Stone
Equipment Dishwasher, Refrigerator
Fireplace Y
Appliance Dishwasher, Refrigerator
Heat Source Oil
Laundry Main Floor
Exterior
Exterior Feature Deck(s)
Garage Spaces 5.0
Waterfront N
Water Access N
Accessibility None
Porch Deck(s)
Attached Garage 2
Total Parking Spaces 5
Garage Y
Building
Lot Description Cul-de-sac
Story 2
Sewer Community Septic Tank, Private Septic Tank
Water Public
Architectural Style Colonial
Level or Stories 2
Additional Building Above Grade
New Construction N
Schools
Elementary Schools Cold Spring
Middle Schools Holicong
High Schools Central Bucks High School East
School District Central Bucks
Others
HOA Fee Include Common Area Maintenance
Senior Community No
Tax ID 06-052-008
Ownership Fee Simple
Read Less Info
Want to know what your home might be worth? Contact us for a FREE valuation!

Our team is ready to help you sell your home for the highest possible price ASAP

Bought with Jill E Czmar • BHHS Fox & Roach -Yardley/Newtown

"My job is to find and attract mastery-based agents to the office, protect the culture, and make sure everyone is happy! "






