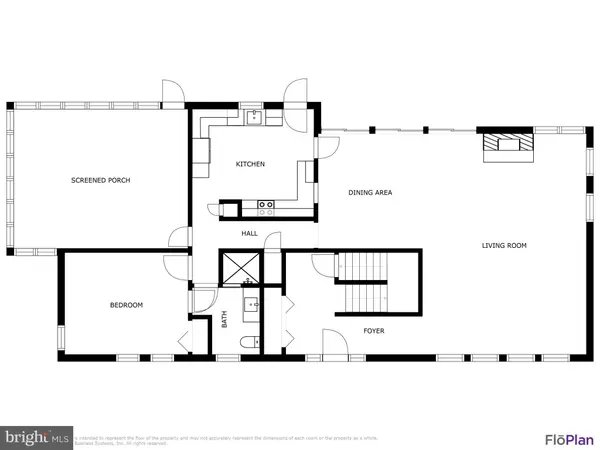$741,001
$729,900
1.5%For more information regarding the value of a property, please contact us for a free consultation.
4 Beds
3 Baths
3,313 SqFt
SOLD DATE : 07/14/2022
Key Details
Sold Price $741,001
Property Type Single Family Home
Sub Type Detached
Listing Status Sold
Purchase Type For Sale
Square Footage 3,313 sqft
Price per Sqft $223
Subdivision Deer View
MLS Listing ID PACC2001254
Sold Date 07/14/22
Style Contemporary
Bedrooms 4
Full Baths 3
HOA Fees $18/ann
HOA Y/N Y
Abv Grd Liv Area 2,995
Originating Board BRIGHT
Year Built 1988
Annual Tax Amount $6,970
Tax Year 2021
Lot Size 9.670 Acres
Acres 9.67
Lot Dimensions 0.00 x 0.00
Property Description
Come See this Turn-Key Ultra Contemporary Home on Nearly 10 Acres in Gorgeous Jim Thorpe Setting! Located just minutes to the PA Turnpike Interchange, Lake Harmony with its summer and winter fun and Hickory Run State Park, this is a must-see for the discerning buyer. Currently used as a fully permitted short term rental, enjoy relaxing in sun drenched living space featuring three walls of windows. Decompress and make memories on huge deck overlooking your own wooded oasis. And for extra fun, check out bonus gameroom, sauna and firepit. Bonus features include newer propane dual HVAC system, full basement and oversize 1-car garage. Two additional adjacent parcels available. Homes of this caliber with this acreage seldom come to market - Do Not Delay, Schedule Your Private Tour Today!
Location
State PA
County Carbon
Area Penn Forest Twp (13419)
Zoning CONVENTIONAL
Rooms
Basement Partially Finished, Outside Entrance, Heated
Main Level Bedrooms 1
Interior
Interior Features Sauna, Walk-in Closet(s)
Hot Water Electric
Heating Baseboard - Electric, Heat Pump(s), Zoned, Other
Cooling Central A/C
Flooring Carpet, Ceramic Tile
Fireplaces Number 1
Equipment Washer, Dishwasher, Disposal, Dryer, Microwave, Oven - Self Cleaning, Water Conditioner - Owned, Stainless Steel Appliances
Furnishings No
Fireplace Y
Appliance Washer, Dishwasher, Disposal, Dryer, Microwave, Oven - Self Cleaning, Water Conditioner - Owned, Stainless Steel Appliances
Heat Source Electric, Propane - Leased
Laundry Basement
Exterior
Exterior Feature Deck(s), Patio(s), Porch(es), Screened
Parking Features Garage - Side Entry, Basement Garage
Garage Spaces 1.0
Water Access N
Roof Type Asphalt
Accessibility Other
Porch Deck(s), Patio(s), Porch(es), Screened
Attached Garage 1
Total Parking Spaces 1
Garage Y
Building
Story 3
Foundation Other
Sewer Mound System, Septic Exists
Water Well
Architectural Style Contemporary
Level or Stories 3
Additional Building Above Grade, Below Grade
New Construction N
Schools
School District Jim Thorpe Area
Others
Senior Community No
Tax ID 66C-51-A16A
Ownership Fee Simple
SqFt Source Estimated
Acceptable Financing Cash, Conventional
Horse Property N
Listing Terms Cash, Conventional
Financing Cash,Conventional
Special Listing Condition Standard
Read Less Info
Want to know what your home might be worth? Contact us for a FREE valuation!

Our team is ready to help you sell your home for the highest possible price ASAP

Bought with Non Member • Non Subscribing Office
"My job is to find and attract mastery-based agents to the office, protect the culture, and make sure everyone is happy! "






