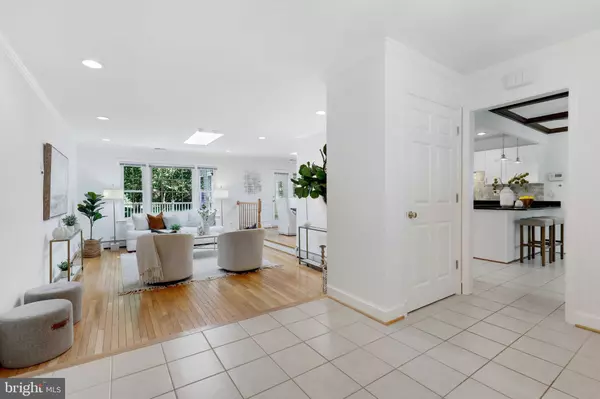$750,000
$749,000
0.1%For more information regarding the value of a property, please contact us for a free consultation.
5 Beds
3 Baths
3,157 SqFt
SOLD DATE : 07/26/2022
Key Details
Sold Price $750,000
Property Type Single Family Home
Sub Type Detached
Listing Status Sold
Purchase Type For Sale
Square Footage 3,157 sqft
Price per Sqft $237
Subdivision Sycamore Acres
MLS Listing ID MDMC2057504
Sold Date 07/26/22
Style Split Level
Bedrooms 5
Full Baths 3
HOA Y/N N
Abv Grd Liv Area 3,157
Originating Board BRIGHT
Year Built 1966
Annual Tax Amount $7,031
Tax Year 2021
Lot Size 1.010 Acres
Acres 1.01
Property Description
Rare opportunity to become part of the lush, peaceful Sycamore Acres neighborhood with this beautiful, sun-drewnched split-level brick home on a private acre situated on a serene side street with an open concept main level with living room and an eat-in, open kitchen with bay window and built-in seating, exposed beams and stainless steel appliances, a high-ceiling three-season room (added on in 2017), mudroom and laundry room - all on the main level - 4 bedrooms and two full bathrooms on the second level, a huge family room, bedroom and full bath on the lower sub-level and an enormous cellar providing tons of storage! Two high-quality decks (added in 2017) and a fully fenced backyard. One car built-in garage and one two-car detached garage and a large driveway. 1-year Home Warranty included.
Location
State MD
County Montgomery
Zoning RE1
Direction South
Rooms
Other Rooms Living Room, Dining Room, Primary Bedroom, Bedroom 2, Bedroom 3, Kitchen, Family Room, Foyer, Sun/Florida Room, Utility Room
Basement Other
Interior
Interior Features Dining Area, Kitchen - Table Space, Primary Bath(s), Chair Railings, Crown Moldings, Upgraded Countertops, Wood Floors, Floor Plan - Open, Ceiling Fan(s), Exposed Beams, Kitchen - Gourmet, Wood Stove
Hot Water Electric
Heating Baseboard - Electric
Cooling Central A/C
Flooring Hardwood, Carpet
Fireplaces Number 1
Fireplaces Type Insert
Equipment Dishwasher, Disposal, Dryer, Oven/Range - Electric, Refrigerator, Washer, Icemaker
Fireplace Y
Window Features Bay/Bow
Appliance Dishwasher, Disposal, Dryer, Oven/Range - Electric, Refrigerator, Washer, Icemaker
Heat Source Oil
Laundry Main Floor
Exterior
Exterior Feature Brick, Deck(s), Patio(s)
Garage Garage Door Opener, Garage - Side Entry, Inside Access, Built In
Garage Spaces 3.0
Fence Chain Link, Rear
Waterfront N
Water Access N
View Trees/Woods, Street
Roof Type Asphalt
Street Surface Black Top
Accessibility None
Porch Brick, Deck(s), Patio(s)
Road Frontage City/County
Attached Garage 1
Total Parking Spaces 3
Garage Y
Building
Lot Description Backs to Trees, Front Yard, Landscaping, Level, Partly Wooded, Private, Rear Yard, Road Frontage, Secluded, SideYard(s)
Story 4
Foundation Block
Sewer Public Sewer
Water Public
Architectural Style Split Level
Level or Stories 4
Additional Building Above Grade, Below Grade
Structure Type Dry Wall
New Construction N
Schools
School District Montgomery County Public Schools
Others
Senior Community No
Tax ID 160800726340
Ownership Fee Simple
SqFt Source Estimated
Security Features Carbon Monoxide Detector(s),Smoke Detector
Special Listing Condition Standard
Read Less Info
Want to know what your home might be worth? Contact us for a FREE valuation!

Our team is ready to help you sell your home for the highest possible price ASAP

Bought with Francis A B DeSouza • Long & Foster Real Estate, Inc.

"My job is to find and attract mastery-based agents to the office, protect the culture, and make sure everyone is happy! "






