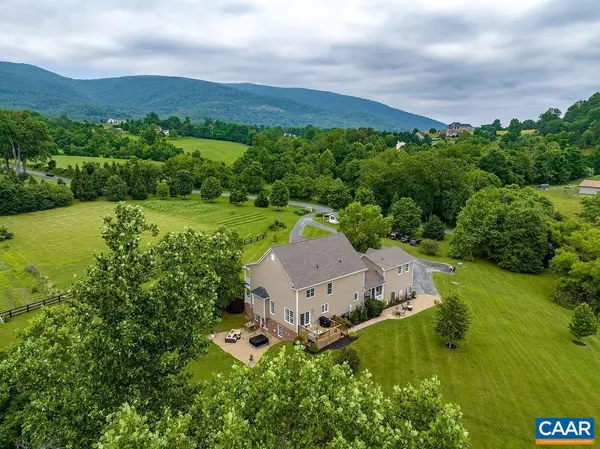$1,075,000
$995,000
8.0%For more information regarding the value of a property, please contact us for a free consultation.
5 Beds
6 Baths
3,738 SqFt
SOLD DATE : 07/28/2022
Key Details
Sold Price $1,075,000
Property Type Single Family Home
Sub Type Detached
Listing Status Sold
Purchase Type For Sale
Square Footage 3,738 sqft
Price per Sqft $287
Subdivision Unknown
MLS Listing ID 631798
Sold Date 07/28/22
Style Other
Bedrooms 5
Full Baths 5
Half Baths 1
HOA Y/N N
Abv Grd Liv Area 3,738
Originating Board CAAR
Year Built 2004
Annual Tax Amount $6,375
Tax Year 2021
Lot Size 4.870 Acres
Acres 4.87
Property Description
Sited to capture the spectacular views of the Blue Ridge and surrounding mountains from almost every window, this stunning home is nestled on just under 5 gently rolling acres. Custom built, the main level boasts 9" ceilings w/ distinctive arched entries, built-in cabinetry in the great room, and hardwood floors throughout. The bright & expansive kitchen features all new appliances, granite countertops, butcher block island & breakfast bar. Upstairs, you are greeted by a magnificent mountain view from the open study. The owners suite features a spacious bedroom w/ balcony to soak in the tranquil scenery. The second level also boasts 3 additional generous, light-filled en suite bedrooms. A breezeway connects the main house to the garage w/ a fabulous bonus room & full bath above that can be utilized a 5th bedroom, guest or in-law suite. Full walk out basement w/ french doors is plumbed & ready to be finished. Mature landscaping, streams, extensive flower beds, hot tub, shed, chick coop, fenced garden & adorable flower shed. Nearby activites abound: hike in the Shenandoah National Park, ski/golf/tennis at Wintergreen Resort, visit local orchards, wineries & breweries, & only 30 min to Charlottesville & UVA. Western Albemarle Schools,Cherry Cabinets,Granite Counter,White Cabinets,Fireplace in Family Room
Location
State VA
County Albemarle
Zoning RA
Rooms
Other Rooms Living Room, Dining Room, Primary Bedroom, Kitchen, Foyer, Breakfast Room, Great Room, Laundry, Office, Bonus Room, Primary Bathroom, Full Bath, Half Bath, Additional Bedroom
Basement Full, Heated, Interior Access, Outside Entrance, Rough Bath Plumb, Unfinished, Walkout Level, Windows
Interior
Interior Features Central Vacuum, Central Vacuum, WhirlPool/HotTub, Walk-in Closet(s), Breakfast Area, Kitchen - Island, Pantry, Recessed Lighting
Heating Central, Heat Pump(s)
Cooling Central A/C, Heat Pump(s)
Flooring Carpet, Ceramic Tile, Wood
Fireplaces Type Gas/Propane
Equipment Washer/Dryer Hookups Only, Dishwasher, Disposal, Oven/Range - Gas, Microwave, Refrigerator, Energy Efficient Appliances
Fireplace N
Window Features Double Hung,Screens
Appliance Washer/Dryer Hookups Only, Dishwasher, Disposal, Oven/Range - Gas, Microwave, Refrigerator, Energy Efficient Appliances
Heat Source Electric
Exterior
Exterior Feature Deck(s), Porch(es)
Garage Other, Garage - Side Entry
Fence Partially
View Mountain, Garden/Lawn, Courtyard
Roof Type Composite
Accessibility None
Porch Deck(s), Porch(es)
Road Frontage Public
Garage Y
Building
Lot Description Sloping, Partly Wooded
Story 2
Foundation Block, Slab
Sewer Septic Exists
Water Well
Architectural Style Other
Level or Stories 2
Additional Building Above Grade, Below Grade
Structure Type 9'+ Ceilings,Vaulted Ceilings,Cathedral Ceilings
New Construction N
Schools
Elementary Schools Brownsville
Middle Schools Henley
High Schools Western Albemarle
School District Albemarle County Public Schools
Others
Ownership Other
Security Features Security System,Smoke Detector
Special Listing Condition Standard
Read Less Info
Want to know what your home might be worth? Contact us for a FREE valuation!

Our team is ready to help you sell your home for the highest possible price ASAP

Bought with TOMMY BRANNOCK • LORING WOODRIFF REAL ESTATE ASSOCIATES

"My job is to find and attract mastery-based agents to the office, protect the culture, and make sure everyone is happy! "






