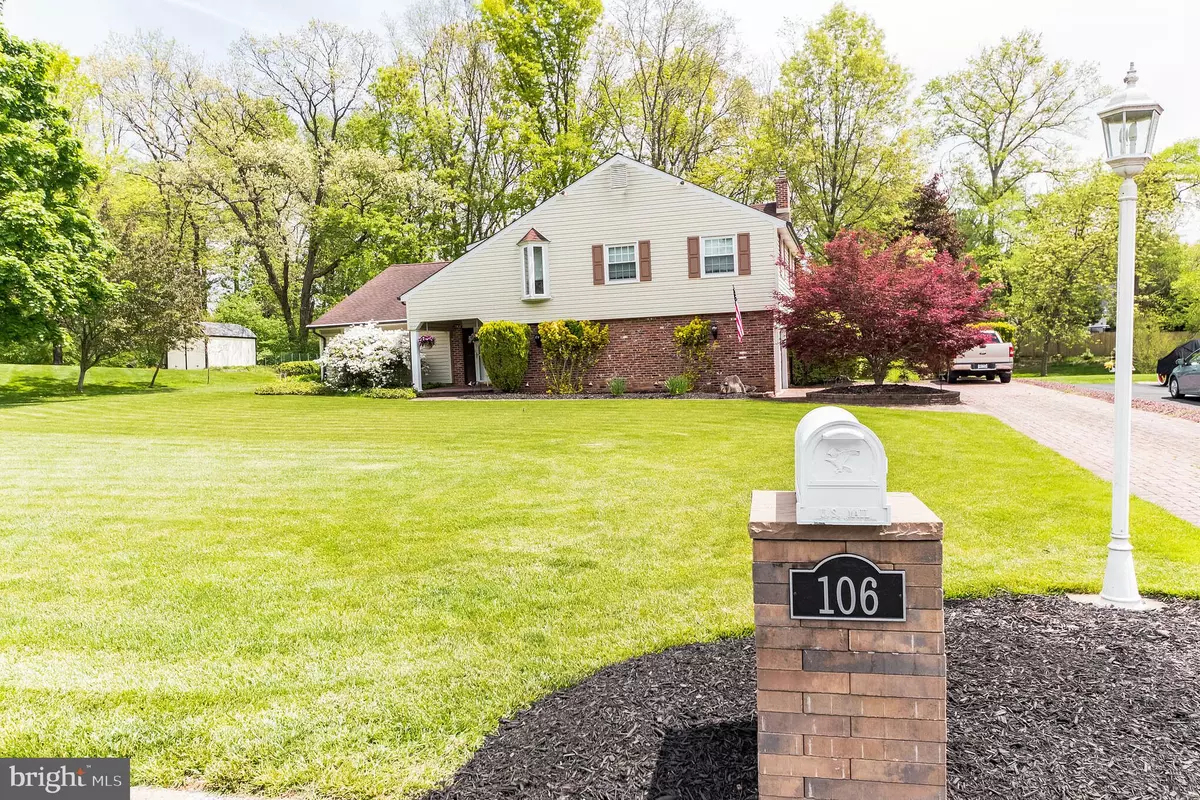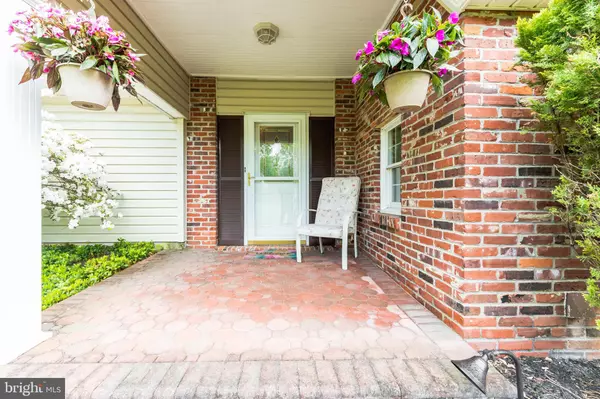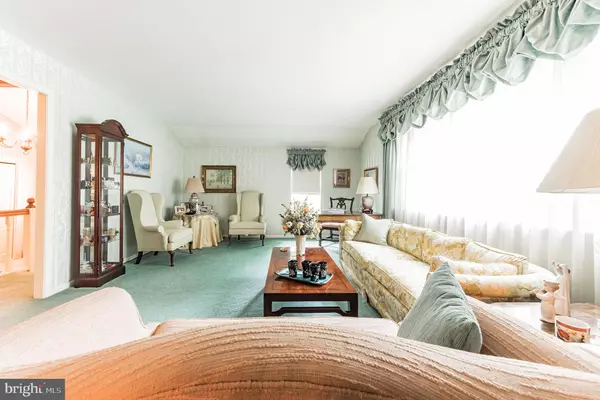$570,000
$564,900
0.9%For more information regarding the value of a property, please contact us for a free consultation.
4 Beds
3 Baths
2,026 SqFt
SOLD DATE : 07/29/2022
Key Details
Sold Price $570,000
Property Type Single Family Home
Sub Type Detached
Listing Status Sold
Purchase Type For Sale
Square Footage 2,026 sqft
Price per Sqft $281
Subdivision Hillcrestshire
MLS Listing ID PABU2026036
Sold Date 07/29/22
Style Colonial
Bedrooms 4
Full Baths 2
Half Baths 1
HOA Y/N N
Abv Grd Liv Area 2,026
Originating Board BRIGHT
Year Built 1973
Annual Tax Amount $7,266
Tax Year 2021
Lot Size 0.689 Acres
Acres 0.69
Lot Dimensions 92.00 x 230.00
Property Description
Located on one of the prettiest streets in Holland there is a home nestled on a beautiful and pristine lot. Welcome to 106 Tanglebrook Drive, one of the last houses to be built in the wonderful and sought-after subdivision of Hillcrestshire. The curb appeal of this property is just spectacular. The lush, and always manicured, landscaping that surrounds the entire property is what will immediately catch your eye just as soon as you drive down this quiet street. The long paver lined driveway and walkway lead you to the quaint and welcoming covered front porch. Entering the home, a spacious foyer takes you to a very large living room with lots of windows for natural light. The living room opens to the formal dining room where there is plenty of room to host gatherings with family and friends. The eat-in kitchen has been updated with quartz counters, country cabinets and stainless-steel appliances. This kitchen opens up, balcony -style, to the sunken family room which is clearly the heart of this home. The beautiful exposed dark wood beams on the ceiling and the expansive brick hearth with wood burning fireplace are the centerpieces here. This large family room is cozy and accommodating all at the same time. There is access to the back yard from this room which leads to the covered, brick paver patio and the secluded rear yard. The trees that line the back of the property add to its beauty as well as allowing for extra privacy, on over 1/2 of an acre! Back inside, there is a powder room on the first floor for convenience as well as a large laundry area/mud room with access to the 2 car garage. On the second floor, a long hallway leads you to 4 very well sized bedrooms, a full and updated hall bath, with dual vanity, as well as master suite. The master bedroom has two ample sized closets and a dressing area next to its updated en-suite complete with tiled stall shower. Down to the full basement with tons of storage and high ceilings, this could easily be finished off to become extra entertaining space, a home gym or a great play area for the children. The pride of ownership is beyond evident in this lovely property that has been lived in and loved for decades. Come and see this house and call it your home! Easy access to Rt 413, around the corner from Holland Junior High and located less than 10 minutes from A+ rated Council Rock High School. This beauty is ready and waiting for the next generation to make new memories here that will last another lifetime!
Location
State PA
County Bucks
Area Northampton Twp (10131)
Zoning R2
Rooms
Basement Full
Interior
Interior Features Attic, Carpet, Ceiling Fan(s), Combination Dining/Living, Dining Area, Exposed Beams, Family Room Off Kitchen, Floor Plan - Traditional, Formal/Separate Dining Room, Kitchen - Eat-In, Kitchen - Table Space, Primary Bath(s), Stall Shower, Tub Shower, Upgraded Countertops, Walk-in Closet(s)
Hot Water Oil
Heating Baseboard - Hot Water
Cooling Central A/C
Flooring Carpet, Hardwood, Laminate Plank, Tile/Brick
Fireplaces Number 1
Equipment Built-In Range, Dishwasher, Disposal, Dryer, Oven - Single, Refrigerator, Stainless Steel Appliances, Washer
Appliance Built-In Range, Dishwasher, Disposal, Dryer, Oven - Single, Refrigerator, Stainless Steel Appliances, Washer
Heat Source Oil
Exterior
Exterior Feature Patio(s), Brick
Parking Features Garage - Side Entry
Garage Spaces 2.0
Water Access N
Accessibility None
Porch Patio(s), Brick
Attached Garage 2
Total Parking Spaces 2
Garage Y
Building
Story 2
Foundation Other
Sewer Public Sewer
Water Public
Architectural Style Colonial
Level or Stories 2
Additional Building Above Grade, Below Grade
New Construction N
Schools
Elementary Schools Holland
Middle Schools Holland Jr
School District Council Rock
Others
Senior Community No
Tax ID 31-054-135
Ownership Fee Simple
SqFt Source Estimated
Acceptable Financing Conventional, Cash, FHA, VA
Listing Terms Conventional, Cash, FHA, VA
Financing Conventional,Cash,FHA,VA
Special Listing Condition Standard
Read Less Info
Want to know what your home might be worth? Contact us for a FREE valuation!

Our team is ready to help you sell your home for the highest possible price ASAP

Bought with Diane M Rodgers • Coldwell Banker Hearthside

"My job is to find and attract mastery-based agents to the office, protect the culture, and make sure everyone is happy! "






