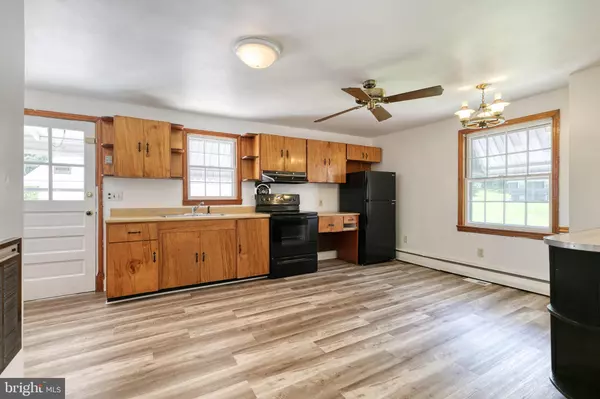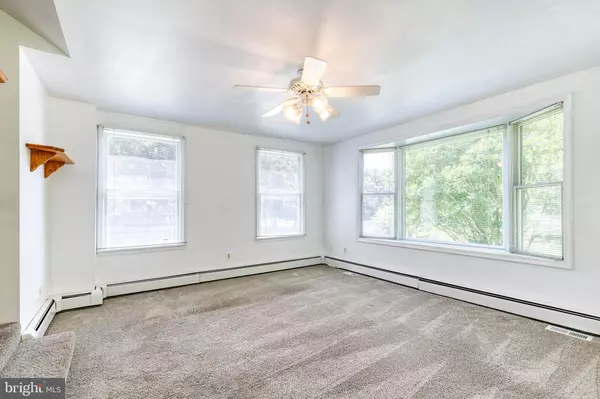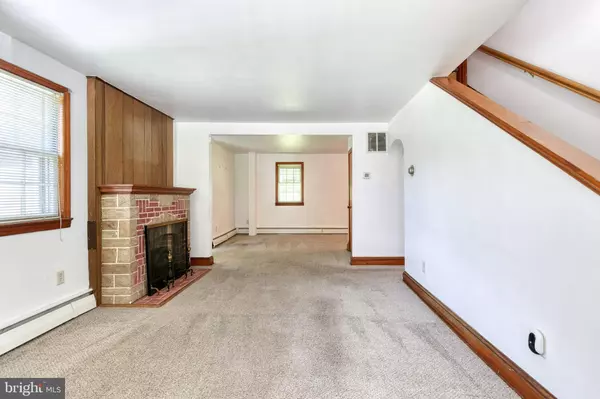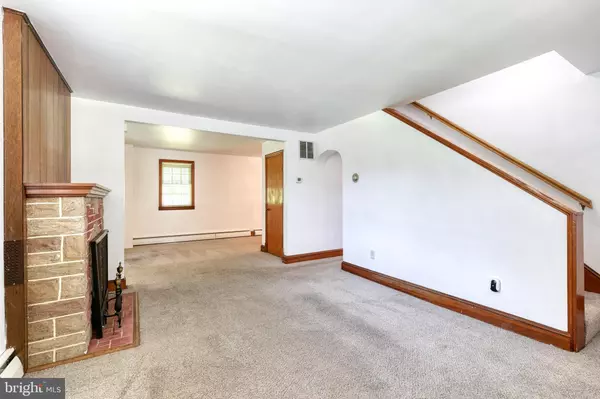$430,000
$400,000
7.5%For more information regarding the value of a property, please contact us for a free consultation.
3 Beds
2 Baths
1,484 SqFt
SOLD DATE : 07/29/2022
Key Details
Sold Price $430,000
Property Type Single Family Home
Sub Type Detached
Listing Status Sold
Purchase Type For Sale
Square Footage 1,484 sqft
Price per Sqft $289
Subdivision None Available
MLS Listing ID MDHW2017116
Sold Date 07/29/22
Style Cape Cod
Bedrooms 3
Full Baths 2
HOA Y/N N
Abv Grd Liv Area 1,484
Originating Board BRIGHT
Year Built 1950
Annual Tax Amount $6,209
Tax Year 2021
Lot Size 0.659 Acres
Acres 0.66
Property Description
Don't miss your opportunity to make this your new home. There is so much potential here. It is located in an extremely convenient part of Ellicott City - close to major commuting routes, shopping, and Historic Ellicott City. It is situated on a large lot with a detached two-car garage and a large screened porch. This three-bedroom Cape Cod offers the chance to go from good to great when you make it your own. The main level includes a large eat-in kitchen with updated flooring. There is also a living room, dining room, sunroom, and an updated full bath to round out the main floor. In addition, all the rooms have new flooring (2020). The upper level has 3 bedrooms and an updated full bathroom. The basement is finished and includes a walk-out stairway and a small room that was formerly a hairdressing studio. The large detached 2-car garage has plenty of room for your vehicles and equipment and in addition, the large driveway has plenty of room for parking. You will enjoy many memorable moments while you relax and entertain in the large, detached, screened-in porch- it must be seen to be appreciated. The large corner lot also has plenty of room for games, gardening, and enjoying your space. Priced like a townhome, move-in ready, and when you chose to make some updates it could be your dream home. Seize this opportunity.
Location
State MD
County Howard
Zoning R20
Rooms
Other Rooms Living Room, Dining Room, Primary Bedroom, Bedroom 2, Bedroom 3, Kitchen, Storage Room, Bonus Room, Full Bath, Screened Porch
Basement Connecting Stairway, Fully Finished, Walkout Stairs
Interior
Interior Features Floor Plan - Traditional, Kitchen - Eat-In, Carpet, Ceiling Fan(s), Dining Area, Family Room Off Kitchen, Primary Bath(s), Tub Shower
Hot Water Oil
Heating Other, Central, Baseboard - Electric
Cooling Ceiling Fan(s), Central A/C
Flooring Luxury Vinyl Plank, Carpet
Fireplaces Number 1
Fireplaces Type Electric
Equipment Oven/Range - Electric, Refrigerator, Washer, Dryer
Fireplace Y
Appliance Oven/Range - Electric, Refrigerator, Washer, Dryer
Heat Source Oil
Laundry Basement
Exterior
Exterior Feature Porch(es), Screened
Parking Features Garage - Front Entry
Garage Spaces 6.0
Water Access N
View Trees/Woods
Roof Type Composite
Accessibility None
Porch Porch(es), Screened
Total Parking Spaces 6
Garage Y
Building
Lot Description Backs to Trees, Corner, Trees/Wooded
Story 3
Foundation Block
Sewer Public Sewer
Water Public
Architectural Style Cape Cod
Level or Stories 3
Additional Building Above Grade, Below Grade
New Construction N
Schools
Elementary Schools Hollifield Station
Middle Schools Patapsco
High Schools Mt. Hebron
School District Howard County Public School System
Others
Senior Community No
Tax ID 1402240904
Ownership Fee Simple
SqFt Source Assessor
Security Features Smoke Detector
Special Listing Condition Standard
Read Less Info
Want to know what your home might be worth? Contact us for a FREE valuation!

Our team is ready to help you sell your home for the highest possible price ASAP

Bought with Eve A Haddaway • Compass

"My job is to find and attract mastery-based agents to the office, protect the culture, and make sure everyone is happy! "






