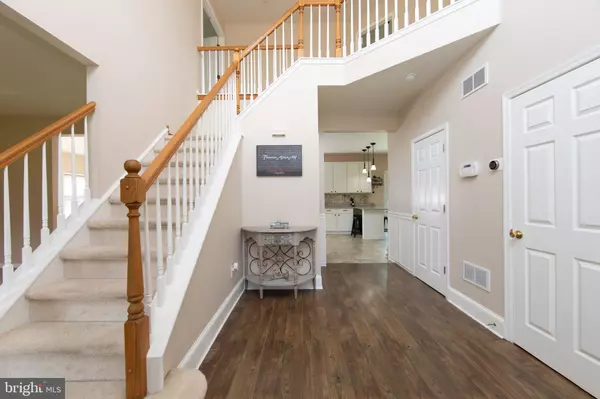$532,900
$524,900
1.5%For more information regarding the value of a property, please contact us for a free consultation.
4 Beds
3 Baths
2,890 SqFt
SOLD DATE : 07/28/2022
Key Details
Sold Price $532,900
Property Type Single Family Home
Sub Type Detached
Listing Status Sold
Purchase Type For Sale
Square Footage 2,890 sqft
Price per Sqft $184
Subdivision Creek Side Estates
MLS Listing ID NJGL2016744
Sold Date 07/28/22
Style Colonial
Bedrooms 4
Full Baths 2
Half Baths 1
HOA Y/N N
Abv Grd Liv Area 2,890
Originating Board BRIGHT
Year Built 2002
Annual Tax Amount $12,194
Tax Year 2021
Lot Size 1.000 Acres
Acres 1.0
Lot Dimensions 0.00 x 0.00
Property Description
All you need to do to this home is unpack your bags. This Lovely home features 4 bedrooms and 2.5 bathrooms. This unique development is creek side estates with custom homes that make a quiet serene neighborhood. This home is situated on a one acre lot that backs up to preserved farmland. This home does not lack curb appeal with its beautiful wrap around porch for morning coffee or just relaxing after a hard day. Once inside the home to the right is your own home office or make the space a playroom. Towards the left is a spacious formal living room. The dining room, Kitchen and family room have an open concept for easy entertaining. The dining room features a fireplace for the perfect ambiance on a chilly evening or use the convenient french doors that lead out to the porch on those warm nights. This spacious kitchen is every cook's dream. The white cabinets are plentiful and the kitchen is adorned with granite counters, new oven, Stainless steel appliances and a breakfast bar. The laundry room is also on the main floor. It is equipped with a laundry chute so no worries about lugging around laundry baskets. Finishing off the main floor is a great room with cathedral ceilings, another fireplace and plenty of sunlight from the surrounding windows. You can access the back yard from sliding glass doors in the dining room or the sliding glass doors in the kitchen. The huge yard has an electric dog fence. There is also a shed to store all your yard supplies. Downstairs is a fully finished basement. One side of the basement is currently being used as an exercise room which gives the other side a huge blank space waiting for you to make your dream man cave, Theater, rec room. The options are unlimited. Back up to the main level there are 2 staircases that lead to the upper level. One is a back staircase off of the kitchen for your convenience. Master bedroom includes an en suite, his and her walk in closets along with a dressing room or nursery. There are 3 other bedrooms of identical size and a hall bathroom that completes the upstairs. Other features that need to be noted, New roof installed in 2020, house is equipped with a security system and an in ground sprinkler. I could go on and on writing about this immaculate home but you need to see it for yourself. This beauty will not last long.
Location
State NJ
County Gloucester
Area Woolwich Twp (20824)
Zoning RESIDENTIAL
Rooms
Other Rooms Living Room, Dining Room, Primary Bedroom, Bedroom 2, Bedroom 3, Bedroom 4, Kitchen, Family Room, Basement, Exercise Room, Office
Basement Fully Finished
Interior
Hot Water Electric
Cooling Central A/C, Ceiling Fan(s)
Heat Source Natural Gas
Exterior
Fence Electric
Water Access N
Accessibility 2+ Access Exits
Garage N
Building
Story 2
Foundation Other
Sewer On Site Septic
Water Well
Architectural Style Colonial
Level or Stories 2
Additional Building Above Grade, Below Grade
New Construction N
Schools
School District Kingsway Regional High
Others
Senior Community No
Tax ID 24-00046-00004 09
Ownership Fee Simple
SqFt Source Assessor
Acceptable Financing Cash, Conventional, FHA
Listing Terms Cash, Conventional, FHA
Financing Cash,Conventional,FHA
Special Listing Condition Standard
Read Less Info
Want to know what your home might be worth? Contact us for a FREE valuation!

Our team is ready to help you sell your home for the highest possible price ASAP

Bought with Linda Burke • RE/MAX ONE Realty-Moorestown

"My job is to find and attract mastery-based agents to the office, protect the culture, and make sure everyone is happy! "






