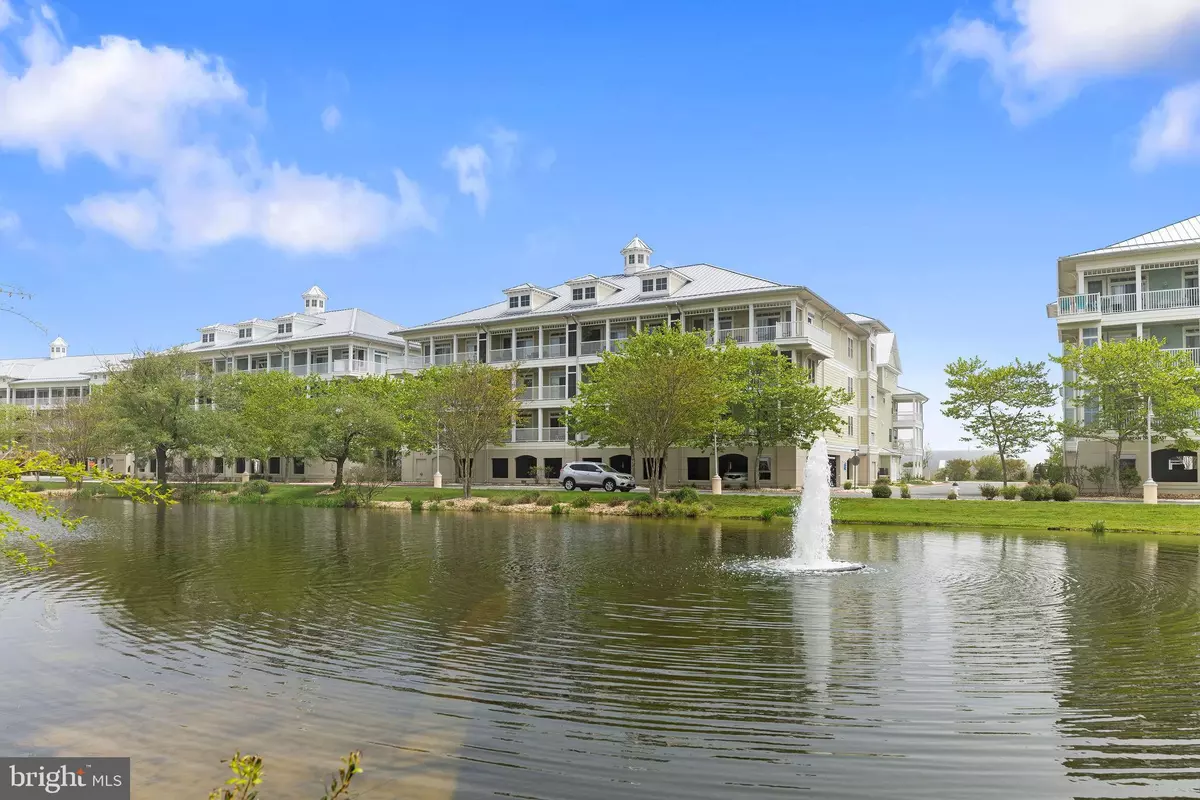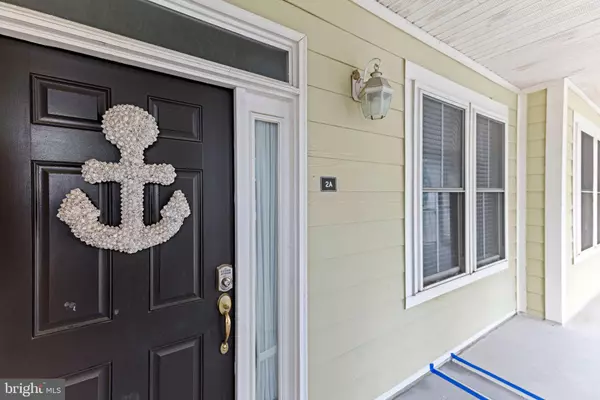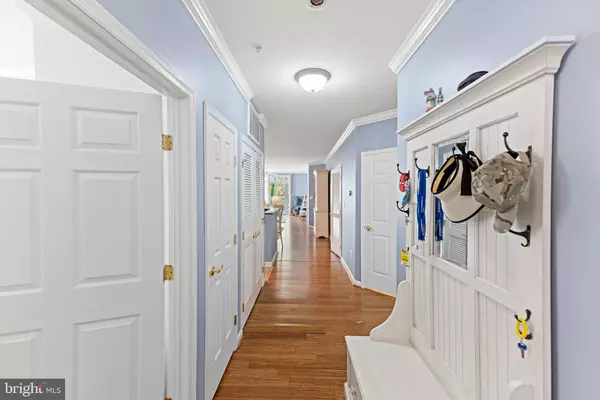$517,500
$529,900
2.3%For more information regarding the value of a property, please contact us for a free consultation.
3 Beds
2 Baths
1,500 SqFt
SOLD DATE : 07/29/2022
Key Details
Sold Price $517,500
Property Type Condo
Sub Type Condo/Co-op
Listing Status Sold
Purchase Type For Sale
Square Footage 1,500 sqft
Price per Sqft $345
Subdivision Sunset Island
MLS Listing ID MDWO2007906
Sold Date 07/29/22
Style Unit/Flat
Bedrooms 3
Full Baths 2
Condo Fees $4,908/ann
HOA Fees $282/ann
HOA Y/N Y
Abv Grd Liv Area 1,500
Originating Board BRIGHT
Year Built 2004
Annual Tax Amount $5,214
Tax Year 2022
Lot Dimensions 0.00 x 0.00
Property Description
Beautifully decorated and fully furnished . . . Your condo ship has arrived! You've been watching Sunset Island. You really, really wanted a first floor, corner unit with South side sun and an East facing, oversized balcony but with some shade, and Gable windows to let in more light. Well, if this describes your perfect Sunset Island condo, come on down and take a look at this beauty. Oh, and did we mention that this is the highest desirable Fountain Drive East building? You and just 11 other owners will enjoy access to the Atlantic Ocean, just 100 yards to the interactive fountains and General Store.
A couple other unique characteristics of the 4 Fountain Drive East building . . . . overflow parking is abundant and your storage shed is oversized, too. This home is priced really well and to buy her NOW assures you lots of Summer fun and enjoyment!
The Condo itself is very well cared for and has welcoming beachy colors. The aforementioned Gable side windows adds just enough light and airiness to your Great Room, and you will also be enjoying the oversized Bedrooms.
Call ASAP and schedule a tour of this property. With these GREAT features, this one is going to go FAST! Don't miss your chance to get a little piece of the beach and start making those memories.
Location
State MD
County Worcester
Area Bayside Interior (83)
Zoning RESIDENTIAL
Rooms
Main Level Bedrooms 3
Interior
Interior Features Breakfast Area, Ceiling Fan(s), Combination Dining/Living, Crown Moldings, Floor Plan - Open, Kitchen - Island, Walk-in Closet(s), Window Treatments, Recessed Lighting
Hot Water Electric
Heating Heat Pump - Electric BackUp, Forced Air
Cooling Central A/C
Equipment Built-In Microwave, Dishwasher, Disposal, Dryer, Oven/Range - Electric, Refrigerator, Washer
Furnishings Yes
Fireplace N
Window Features Insulated,Screens
Appliance Built-In Microwave, Dishwasher, Disposal, Dryer, Oven/Range - Electric, Refrigerator, Washer
Heat Source Electric
Laundry Dryer In Unit, Washer In Unit
Exterior
Garage Additional Storage Area, Covered Parking
Garage Spaces 2.0
Parking On Site 1
Utilities Available Cable TV
Amenities Available Club House, Convenience Store, Fitness Center, Game Room, Jog/Walk Path, Pool - Indoor, Pool - Outdoor, Reserved/Assigned Parking, Security, Boat Dock/Slip, Common Grounds, Meeting Room, Party Room
Waterfront N
Water Access N
Roof Type Metal
Accessibility None
Parking Type Off Street, Parking Garage
Total Parking Spaces 2
Garage Y
Building
Story 1
Unit Features Garden 1 - 4 Floors
Sewer Public Sewer
Water Public
Architectural Style Unit/Flat
Level or Stories 1
Additional Building Above Grade, Below Grade
Structure Type Dry Wall
New Construction N
Schools
Elementary Schools Ocean City
Middle Schools Stephen Decatur
High Schools Stephen Decatur
School District Worcester County Public Schools
Others
Pets Allowed Y
HOA Fee Include Common Area Maintenance,Ext Bldg Maint,Lawn Maintenance,Management,Pier/Dock Maintenance,Pool(s),Security Gate,Insurance,Reserve Funds,Road Maintenance,Water
Senior Community No
Tax ID 2410424879
Ownership Condominium
Acceptable Financing Cash, Conventional
Listing Terms Cash, Conventional
Financing Cash,Conventional
Special Listing Condition Standard
Pets Description Case by Case Basis
Read Less Info
Want to know what your home might be worth? Contact us for a FREE valuation!

Our team is ready to help you sell your home for the highest possible price ASAP

Bought with Terence A. Riley • Shore 4U Real Estate

"My job is to find and attract mastery-based agents to the office, protect the culture, and make sure everyone is happy! "






