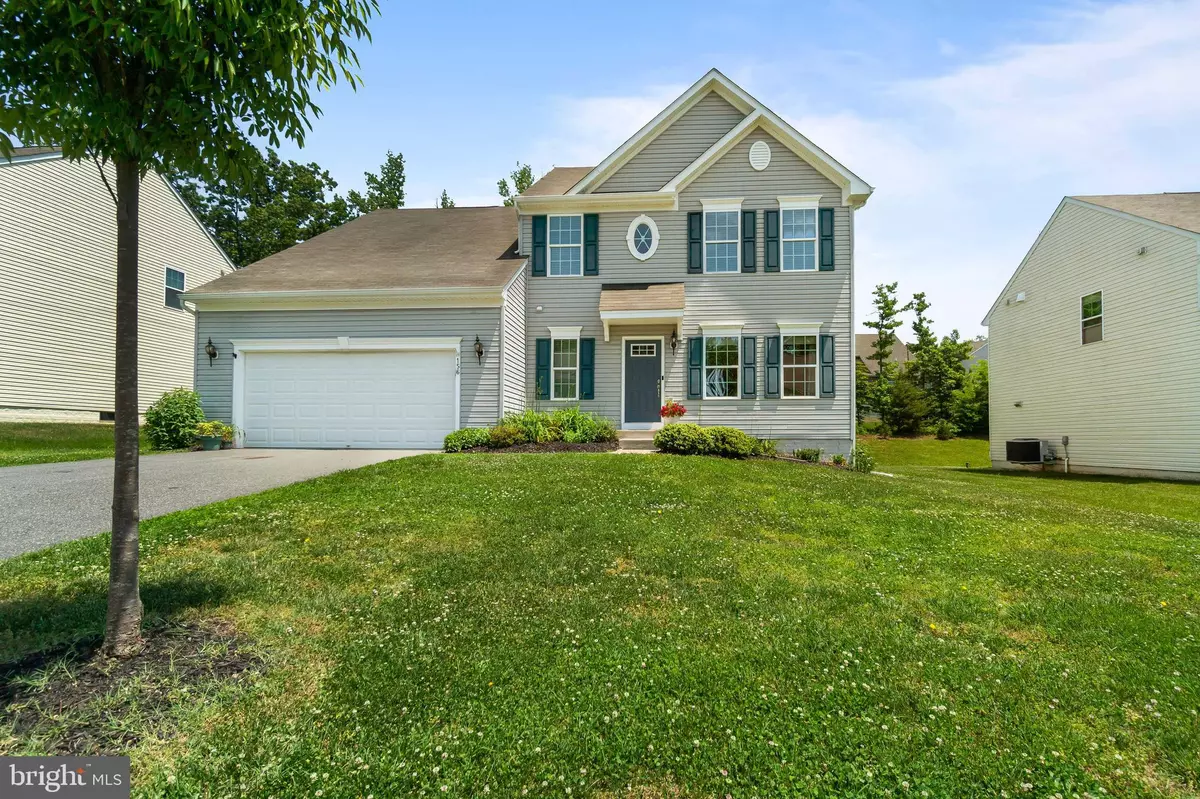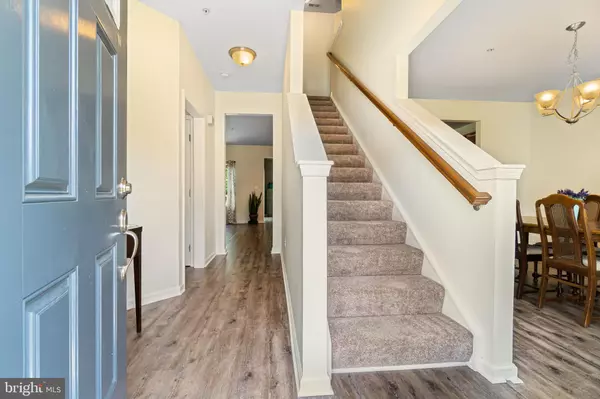$450,000
$448,000
0.4%For more information regarding the value of a property, please contact us for a free consultation.
4 Beds
3 Baths
2,850 SqFt
SOLD DATE : 08/03/2022
Key Details
Sold Price $450,000
Property Type Single Family Home
Sub Type Detached
Listing Status Sold
Purchase Type For Sale
Square Footage 2,850 sqft
Price per Sqft $157
Subdivision Cool Springs At Charlestown
MLS Listing ID MDCC2005262
Sold Date 08/03/22
Style Traditional
Bedrooms 4
Full Baths 2
Half Baths 1
HOA Fees $30/mo
HOA Y/N Y
Abv Grd Liv Area 2,424
Originating Board BRIGHT
Year Built 2013
Annual Tax Amount $4,904
Tax Year 2022
Lot Size 10,500 Sqft
Acres 0.24
Property Description
FOLLOW MY HEELS to this beautifully maintained home in the sought after neighborhood of Cool Springs.
Features include, new engineered vinyl plank flooring, fresh paint and new carpet. Spacious kitchen with ample cabinet space, large island, corian counters and black/stainless appliances. Open layout with kitchen opening to family room, separate dining room and bump out off kitchen offers lots of natural light and additional table space or could easily be used as a sunroom. Plus, bonus room on main level would make great home office or play room Glass sliding door off kitchen leads to large composite deck with vinyl railings overlooking rear yard and established trees with two staircases for easy access to yard and firepit. Upper level offers four bedrooms including owners suite with private bath with large vanity, walk-in shower and closet and laundry room. Finished basement with rec room and wet bar, rough in room for potential 5th bedroom and bath and offers egress window. Close to marinas, restaurants, APG and commuter highways. Pride of ownership shows, call to schedule your showing today.
Location
State MD
County Cecil
Zoning R2
Rooms
Other Rooms Living Room, Dining Room, Primary Bedroom, Bedroom 2, Bedroom 3, Bedroom 4, Kitchen, Family Room
Basement Partially Finished
Interior
Interior Features Ceiling Fan(s), Walk-in Closet(s), Breakfast Area, Carpet, Dining Area, Family Room Off Kitchen, Floor Plan - Open, Formal/Separate Dining Room, Kitchen - Eat-In, Kitchen - Gourmet, Kitchen - Table Space, Primary Bath(s), Pantry, Upgraded Countertops
Hot Water Electric
Heating Central
Cooling Central A/C
Flooring Carpet, Luxury Vinyl Plank
Equipment Refrigerator, Dryer, Disposal, Dishwasher, Microwave, Range Hood
Fireplace N
Appliance Refrigerator, Dryer, Disposal, Dishwasher, Microwave, Range Hood
Heat Source Electric
Laundry Upper Floor
Exterior
Parking Features Garage - Front Entry, Garage Door Opener
Garage Spaces 2.0
Amenities Available Tot Lots/Playground
Water Access N
Roof Type Shingle
Street Surface Paved
Accessibility None
Road Frontage Public
Attached Garage 2
Total Parking Spaces 2
Garage Y
Building
Story 3
Foundation Permanent
Sewer Public Sewer
Water Public
Architectural Style Traditional
Level or Stories 3
Additional Building Above Grade, Below Grade
Structure Type Dry Wall
New Construction N
Schools
Elementary Schools Charlestown
Middle Schools Perryville
High Schools Perryville
School District Cecil County Public Schools
Others
HOA Fee Include Common Area Maintenance
Senior Community No
Tax ID 0805138320
Ownership Fee Simple
SqFt Source Assessor
Acceptable Financing Cash, Conventional, FHA, USDA, VA
Listing Terms Cash, Conventional, FHA, USDA, VA
Financing Cash,Conventional,FHA,USDA,VA
Special Listing Condition Standard
Read Less Info
Want to know what your home might be worth? Contact us for a FREE valuation!

Our team is ready to help you sell your home for the highest possible price ASAP

Bought with Rebecca Cole • Berkshire Hathaway HomeServices PenFed Realty

"My job is to find and attract mastery-based agents to the office, protect the culture, and make sure everyone is happy! "






