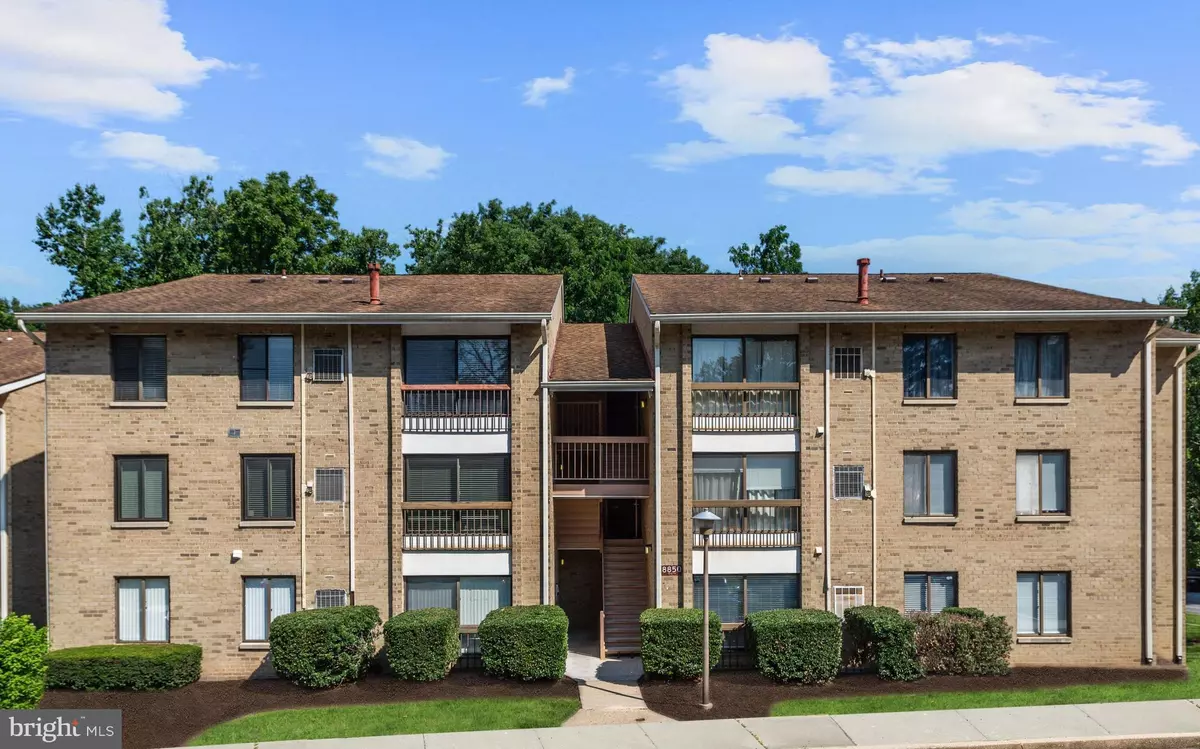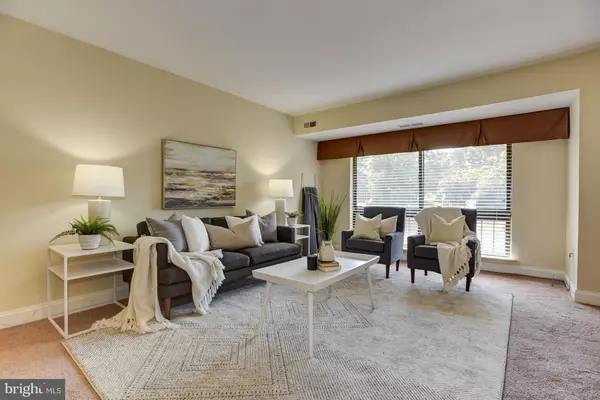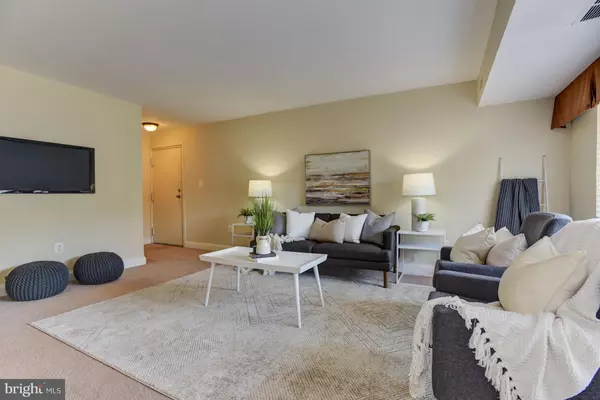$165,000
$160,000
3.1%For more information regarding the value of a property, please contact us for a free consultation.
1 Bed
1 Bath
798 SqFt
SOLD DATE : 08/08/2022
Key Details
Sold Price $165,000
Property Type Condo
Sub Type Condo/Co-op
Listing Status Sold
Purchase Type For Sale
Square Footage 798 sqft
Price per Sqft $206
Subdivision Long Reach Knolls
MLS Listing ID MDHW2018036
Sold Date 08/08/22
Style Unit/Flat
Bedrooms 1
Full Baths 1
Condo Fees $219/mo
HOA Y/N N
Abv Grd Liv Area 798
Originating Board BRIGHT
Year Built 1975
Annual Tax Amount $1,848
Tax Year 2021
Property Description
Lovely, top unit condominium located in Columbias Long Reach Knolls community. This home boasts bright and airy rooms with big picture windows highlighting custom window treatments and blinds. Enter the open floor plan that includes living and dining areas, and leads to the spacious kitchen featuring wood cabinetry, ample counter space, and a gas range. The primary bedroom offers a walk-in closet, and the adjacent full bathroom has been embellished with gorgeous, upgraded tile, accented with decorative tile inlay. Theres a large walk-in storage closet conveniently located in the foyer. Enjoy community living and all that Columbia has to offer including Merriweather Post Pavilion, The Mall in Columbia, top rated restaurants, entertainment and all the shopping you need! Local parks, walking trails, playgrounds and more. Major commuter routes nearby include Rt. 100, MD-29, MD-32, and I-95. This fantastic condo wont last!
Location
State MD
County Howard
Zoning NT
Rooms
Other Rooms Living Room, Dining Room, Primary Bedroom, Kitchen, Foyer
Main Level Bedrooms 1
Interior
Interior Features Ceiling Fan(s), Carpet, Combination Dining/Living, Dining Area, Tub Shower, Walk-in Closet(s)
Hot Water Natural Gas
Heating Forced Air
Cooling Central A/C, Ceiling Fan(s)
Flooring Carpet, Ceramic Tile, Vinyl
Equipment Dryer, Washer, Dishwasher, Disposal, Refrigerator, Stove, Dryer - Front Loading, Energy Efficient Appliances, ENERGY STAR Clothes Washer, Oven/Range - Gas, Range Hood, Washer - Front Loading, Washer/Dryer Stacked
Fireplace N
Window Features Screens,Double Pane
Appliance Dryer, Washer, Dishwasher, Disposal, Refrigerator, Stove, Dryer - Front Loading, Energy Efficient Appliances, ENERGY STAR Clothes Washer, Oven/Range - Gas, Range Hood, Washer - Front Loading, Washer/Dryer Stacked
Heat Source Natural Gas
Laundry Has Laundry, Main Floor, Washer In Unit, Dryer In Unit
Exterior
Garage Spaces 2.0
Amenities Available Tot Lots/Playground
Water Access N
Accessibility Other
Total Parking Spaces 2
Garage N
Building
Story 1
Unit Features Garden 1 - 4 Floors
Sewer Public Sewer
Water Public
Architectural Style Unit/Flat
Level or Stories 1
Additional Building Above Grade, Below Grade
Structure Type Dry Wall
New Construction N
Schools
Elementary Schools Phelps Luck
Middle Schools Bonnie Branch
High Schools Long Reach
School District Howard County Public School System
Others
Pets Allowed Y
HOA Fee Include Common Area Maintenance,Insurance,Trash,Water,Snow Removal
Senior Community No
Tax ID 1416131903
Ownership Condominium
Security Features Main Entrance Lock,Smoke Detector
Special Listing Condition Standard
Pets Allowed Size/Weight Restriction, Number Limit, Breed Restrictions
Read Less Info
Want to know what your home might be worth? Contact us for a FREE valuation!

Our team is ready to help you sell your home for the highest possible price ASAP

Bought with Stacy Lynn Sherno • Northrop Realty
"My job is to find and attract mastery-based agents to the office, protect the culture, and make sure everyone is happy! "






