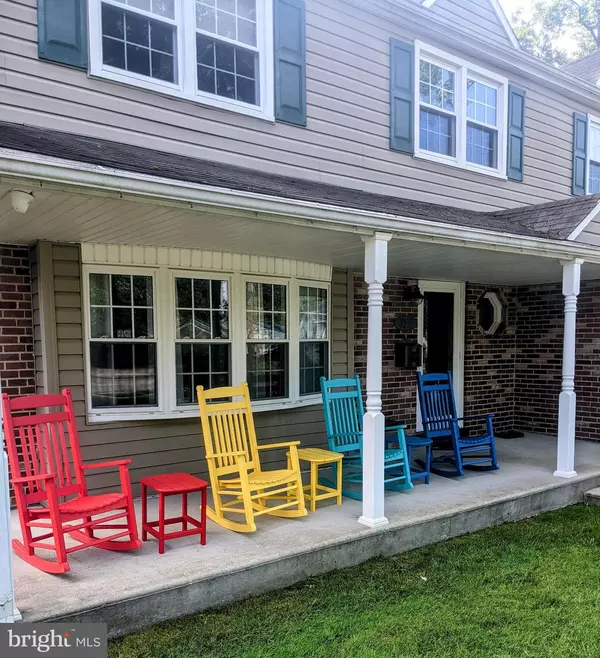$470,000
$445,000
5.6%For more information regarding the value of a property, please contact us for a free consultation.
5 Beds
3 Baths
2,587 SqFt
SOLD DATE : 08/10/2022
Key Details
Sold Price $470,000
Property Type Single Family Home
Sub Type Detached
Listing Status Sold
Purchase Type For Sale
Square Footage 2,587 sqft
Price per Sqft $181
Subdivision Woodbrook
MLS Listing ID PADE2028378
Sold Date 08/10/22
Style Colonial
Bedrooms 5
Full Baths 2
Half Baths 1
HOA Y/N N
Abv Grd Liv Area 2,587
Originating Board BRIGHT
Year Built 1966
Annual Tax Amount $8,432
Tax Year 2021
Lot Size 0.360 Acres
Acres 0.36
Lot Dimensions 60.00 x 165.00
Property Description
Welcome to 3035 Hetherton Dr.! This gorgeous 5 bed, 2.5 bath home sits on a quiet street in the Woodbrook neighborhood. The home draws you in with its inviting front porch that's perfect for relaxing on summer nights. Stepping inside, you'll immediately notice the attractive hardwood floors that flow into the living room and dining room. Natural sunlight shines through the many windows in the living room which leads into the spacious dining room with crown molding. Off of the dining room is a large addition with a cozy fireplace and access to the back patio. This is a fantastic flex space with plenty of room to make it work for any of your needs! The updated kitchen offers granite countertops, stainless steel appliances, and space for a small breakfast table. You'll find an additional flex room on the first floor that would make a great office, playroom, or exercise room. A half bath and laundry room complete the main level. Upstairs, the master suite is a must see!! Over 650 square feet and offers a sitting area, two closets, and a gorgeous en-suite bath with double sinks and a tile shower. Four more comfortable bedrooms with hardwood floors and a modern hall bath complete the second level. Outside, the stone patio is the perfect setting for your summer parties and outdoor fun! The spacious, flat yard is fenced and lined with trees on the far end for privacy. The one car garage provides plenty of storage, and there is room for extra parking in the driveway. This home has been meticulously updated and maintained throughout and is sure to go quickly, schedule your tour ASAP!!
Location
State PA
County Delaware
Area Aston Twp (10402)
Zoning RESIDENTIAL
Interior
Hot Water Natural Gas
Heating Forced Air
Cooling Central A/C
Heat Source Natural Gas
Exterior
Garage Garage - Front Entry
Garage Spaces 3.0
Waterfront N
Water Access N
Accessibility None
Attached Garage 1
Total Parking Spaces 3
Garage Y
Building
Story 2
Foundation Crawl Space
Sewer Public Sewer
Water Public
Architectural Style Colonial
Level or Stories 2
Additional Building Above Grade, Below Grade
New Construction N
Schools
School District Penn-Delco
Others
Senior Community No
Tax ID 02-00-01195-06
Ownership Fee Simple
SqFt Source Assessor
Special Listing Condition Standard
Read Less Info
Want to know what your home might be worth? Contact us for a FREE valuation!

Our team is ready to help you sell your home for the highest possible price ASAP

Bought with Dana Abate • BHHS Fox & Roach-Media

"My job is to find and attract mastery-based agents to the office, protect the culture, and make sure everyone is happy! "






