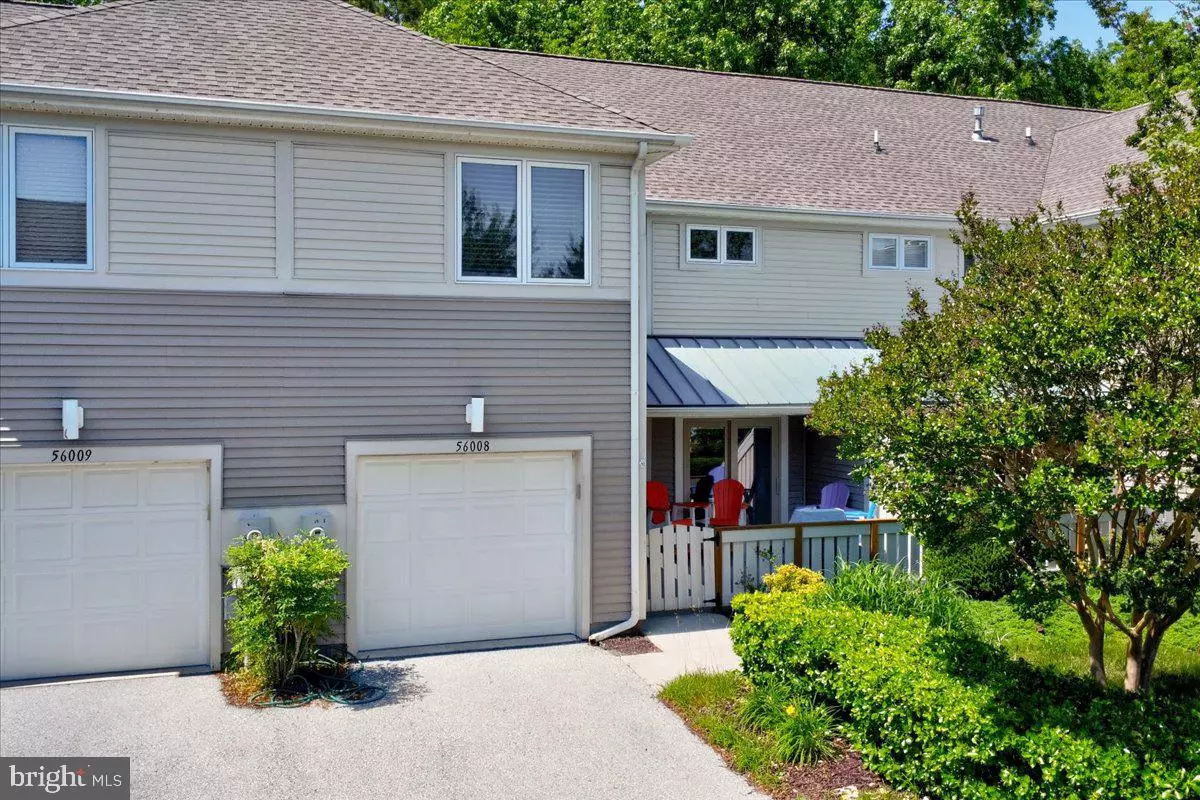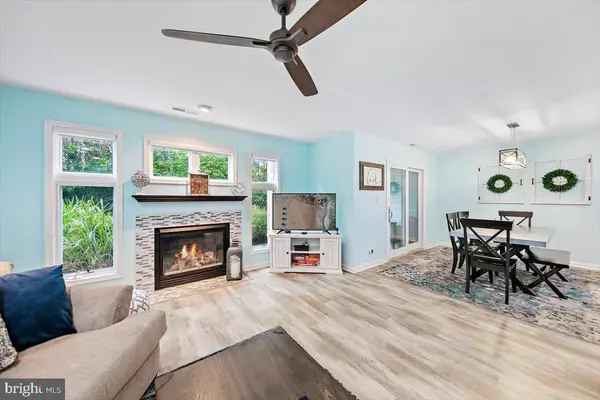$781,000
$789,000
1.0%For more information regarding the value of a property, please contact us for a free consultation.
3 Beds
3 Baths
1,800 SqFt
SOLD DATE : 08/15/2022
Key Details
Sold Price $781,000
Property Type Condo
Sub Type Condo/Co-op
Listing Status Sold
Purchase Type For Sale
Square Footage 1,800 sqft
Price per Sqft $433
Subdivision Sea Colony West
MLS Listing ID DESU2023542
Sold Date 08/15/22
Style Coastal,Contemporary
Bedrooms 3
Full Baths 2
Half Baths 1
Condo Fees $1,299/qua
HOA Fees $222/qua
HOA Y/N Y
Abv Grd Liv Area 1,800
Originating Board BRIGHT
Land Lease Amount 2000.0
Land Lease Frequency Annually
Year Built 1998
Annual Tax Amount $1,393
Tax Year 2021
Lot Dimensions 0.00 x 0.00
Property Description
Highly sought after and rarely offered! This updated, gorgeous Carriage Home with 3 bedrooms, 2 and 1/2 baths and an attached garage now awaits you in Phase XX of Sea Colonys Pine Lake Community. Welcoming you is a contemporary color pallet throughout and beautiful whitewashed boardwalk plank Luxury Vinyl flooring. The spacious, upgraded Kitchen boasts maple cabinetry with soft gray hued Silestone Quartz countertops, deep under mounted stainless sink and black GE appliances. The 4 stool breakfast bar keeps the kitchen lively as everyone gathers for coffee to get their beach day started or step out of the French Doors and take in the morning sun on the front patio with pub style seating and sip away! The remodeled tiled fireplace surround, black mantel and backdrop of windows is the focal point of the oversized Living and Dining areas offering plenty of room for family and friends to gather for movie and game nights, memorable dining and celebrating time together. For those cool beach nights snuggle up out on the tiled screen porch with private, wooded view and lit by hanging party lights. The second floor is carpeted with neutral colored short shag and presents the oversized loft for quiet reading, afternoon naps and extra sleeping space on the sofa bed for additional summertime guests. Settle into your large King Master En-suite with exquisite remodeled bathroom. You will feel pampered as you enter into your private spa with the oversized tiled shower, rain and hand held shower heads, cushion close glass doors, modern rectangle dual sinks, white cabinets and gray Silestone countertop giving a modern look and all set off with brilliant natural lighting. This Master Bedroom also offers a private balcony for pure enjoyment! First and second guest bedrooms are perfectly designed with Queen Bed and double Bunk Beds for those large family and friend gatherings at the beach. These rooms share a completely remodeled, contemporary hall bathroom with tiled plank flooring, glass enclosed shower, upgraded vanity, lighting and accents. Full size washer and dryer are located on the second floor for easy access. This amazing Carriage Home has one more surprise, a TESLA home charging station has been added to the garage! Just incredible! This location is just a short walk to the state-of-the-art Fitness Center with indoor and outdoor lap pool, fully equipped and enlarged cardio room, basketball courts, exercise, yoga, pickle ball courts, and adjacent playground. Or enjoy heated outdoor aquatic pool and childrens splash garden also a quick walk away. Bike or take the Sea Colony tram or beach bus to your half mile private, lifeguarded beach with more pools, a snack/ice cream shop, and indoor pool. Tennis enthusiasts will love the USTA rated Indoor/Outdoor Tennis Center with tennis programs and lessons. Dont miss this unique opportunity in the beautiful beach and tennis resort of Sea Colony. Non-rental and ready for summer occupancy.
Location
State DE
County Sussex
Area Baltimore Hundred (31001)
Zoning HR-1
Interior
Interior Features Breakfast Area, Carpet, Ceiling Fan(s), Combination Dining/Living, Combination Kitchen/Dining, Combination Kitchen/Living, Dining Area, Family Room Off Kitchen, Floor Plan - Open, Kitchen - Gourmet, Kitchen - Table Space, Primary Bath(s), Recessed Lighting, Upgraded Countertops, Wainscotting, Walk-in Closet(s), Window Treatments
Hot Water Electric
Heating Heat Pump - Gas BackUp
Cooling Central A/C, Ceiling Fan(s)
Flooring Carpet, Tile/Brick, Luxury Vinyl Tile
Fireplaces Number 1
Fireplaces Type Fireplace - Glass Doors, Gas/Propane, Mantel(s)
Equipment Built-In Microwave, Built-In Range, Dishwasher, Disposal, Dryer - Electric, Dryer - Front Loading, Extra Refrigerator/Freezer, Icemaker, Oven/Range - Electric, Refrigerator, Washer, Water Heater
Furnishings Yes
Fireplace Y
Window Features Casement,Insulated,Screens,Vinyl Clad
Appliance Built-In Microwave, Built-In Range, Dishwasher, Disposal, Dryer - Electric, Dryer - Front Loading, Extra Refrigerator/Freezer, Icemaker, Oven/Range - Electric, Refrigerator, Washer, Water Heater
Heat Source Electric, Propane - Leased
Exterior
Exterior Feature Balcony, Patio(s), Porch(es), Screened
Parking Features Inside Access, Garage - Front Entry, Garage Door Opener
Garage Spaces 3.0
Amenities Available Basketball Courts, Beach, Beach Club, Bike Trail, Common Grounds, Community Center, Exercise Room, Fitness Center, Hot tub, Jog/Walk Path, Lake, Meeting Room, Party Room, Pool - Indoor, Pool - Outdoor, Swimming Pool, Tennis - Indoor, Tennis Courts, Tot Lots/Playground, Water/Lake Privileges
Water Access N
View Street, Trees/Woods
Roof Type Architectural Shingle
Street Surface Paved
Accessibility Level Entry - Main
Porch Balcony, Patio(s), Porch(es), Screened
Road Frontage Private
Attached Garage 1
Total Parking Spaces 3
Garage Y
Building
Lot Description Backs to Trees, Cul-de-sac, Landscaping, Private, Rear Yard
Story 2
Foundation Slab
Sewer Public Sewer
Water Public
Architectural Style Coastal, Contemporary
Level or Stories 2
Additional Building Above Grade, Below Grade
Structure Type Dry Wall
New Construction N
Schools
School District Indian River
Others
Pets Allowed Y
HOA Fee Include Cable TV,Common Area Maintenance,Ext Bldg Maint,Health Club,High Speed Internet,Insurance,Lawn Maintenance,Management,Pool(s),Recreation Facility,Reserve Funds,Road Maintenance,Sauna,Snow Removal,Trash
Senior Community No
Tax ID 134-17.00-41.00-56008
Ownership Land Lease
SqFt Source Estimated
Security Features 24 hour security,Security System,Smoke Detector
Acceptable Financing Cash, Conventional
Listing Terms Cash, Conventional
Financing Cash,Conventional
Special Listing Condition Standard
Pets Description Cats OK, Dogs OK
Read Less Info
Want to know what your home might be worth? Contact us for a FREE valuation!

Our team is ready to help you sell your home for the highest possible price ASAP

Bought with LESLIE KOPP • Long & Foster Real Estate, Inc.

"My job is to find and attract mastery-based agents to the office, protect the culture, and make sure everyone is happy! "






