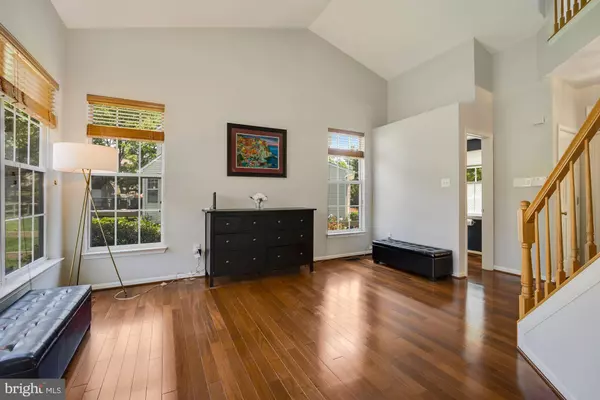$637,500
$650,000
1.9%For more information regarding the value of a property, please contact us for a free consultation.
3 Beds
4 Baths
2,681 SqFt
SOLD DATE : 08/15/2022
Key Details
Sold Price $637,500
Property Type Single Family Home
Sub Type Detached
Listing Status Sold
Purchase Type For Sale
Square Footage 2,681 sqft
Price per Sqft $237
Subdivision Village Of Long Reach
MLS Listing ID MDHW2015742
Sold Date 08/15/22
Style Colonial
Bedrooms 3
Full Baths 3
Half Baths 1
HOA Fees $122/ann
HOA Y/N Y
Abv Grd Liv Area 1,958
Originating Board BRIGHT
Year Built 1996
Annual Tax Amount $6,720
Tax Year 2021
Lot Size 6,160 Sqft
Acres 0.14
Property Description
Immaculate three bedroom, three full and one half bath colonial with 2,800 upgraded finished sq. ft. of very functional and versatile living space, sited on a protected very child friendly and safe cul-de-sac. This lovely residence makes a great first impression as you are welcomed by brilliant Brazilian cherrywood Floors in the entrance foyer, powder room, living room, separate dining room and family room with cozy fireplace. A beautiful updated kitchen features granite counters, stainless steel appliances, highlight glass cabinet doors, center island and ceramic tile flooring. A matching, beautiful Brazilian cherrywood ascending staircase ushers you to the upper level. French doors lead you from the second story landing hallway into the primary owners suite, with ceiling fan, custom window drapery, a walk in closet and attached luxury bath offering double sinks with granite counters, large stall shower with accent tile and ceramic tile flooring. Two additional bedrooms ( or 2 home offices if desired) an updated full hallway bath and laundry room area with high efficiency washer and dryer, complete the upper level. The finished lower level boasts a recreation/media area, a functional 4th bedroom with an adjacent full bathroom, ideal for multi-generational living, an au pair living space or guest suite. A utility room with an extra freezer conveys and a large storage area with built in shelving round out the lower level. Outdoor living and entertaining are enhanced by a large wood deck accessible by sliders from the family room, and brand new rear fence. Recent upgrades in 2020 include are Brand New Roof, all new window screens, new fence, wood plantation shutters in the family room and wood blinds.
Location
State MD
County Howard
Zoning NT
Rooms
Other Rooms Living Room, Dining Room, Primary Bedroom, Bedroom 2, Bedroom 3, Kitchen, Family Room, Foyer, Office, Recreation Room, Storage Room, Primary Bathroom, Full Bath, Half Bath
Basement Connecting Stairway, Heated, Improved, Interior Access, Partially Finished, Shelving, Sump Pump, Windows
Interior
Interior Features Air Filter System, Carpet, Ceiling Fan(s), Family Room Off Kitchen, Floor Plan - Open, Formal/Separate Dining Room, Kitchen - Eat-In, Kitchen - Gourmet, Kitchen - Island, Kitchen - Table Space, Recessed Lighting, Soaking Tub, Stall Shower, Tub Shower, Upgraded Countertops, Walk-in Closet(s), Window Treatments, Wood Floors
Hot Water Natural Gas
Heating Forced Air, Programmable Thermostat, Humidifier, Wall Unit
Cooling Ceiling Fan(s), Central A/C, Programmable Thermostat
Flooring Carpet, Ceramic Tile, Hardwood
Fireplaces Number 1
Fireplaces Type Mantel(s), Non-Functioning
Equipment Air Cleaner, Built-In Microwave, Dishwasher, Disposal, Dryer, Exhaust Fan, Extra Refrigerator/Freezer, Oven/Range - Electric, Refrigerator, Stainless Steel Appliances, Washer, Water Heater
Fireplace Y
Window Features Insulated,Screens
Appliance Air Cleaner, Built-In Microwave, Dishwasher, Disposal, Dryer, Exhaust Fan, Extra Refrigerator/Freezer, Oven/Range - Electric, Refrigerator, Stainless Steel Appliances, Washer, Water Heater
Heat Source Natural Gas
Laundry Dryer In Unit, Washer In Unit, Has Laundry, Upper Floor
Exterior
Exterior Feature Deck(s)
Parking Features Garage - Front Entry, Garage Door Opener, Inside Access
Garage Spaces 5.0
Fence Rear, Wood
Amenities Available Bike Trail, Tot Lots/Playground
Water Access N
View Trees/Woods
Roof Type Asphalt
Accessibility None
Porch Deck(s)
Attached Garage 2
Total Parking Spaces 5
Garage Y
Building
Lot Description Cul-de-sac, Landscaping, Level, No Thru Street, Rear Yard, Secluded, SideYard(s)
Story 3
Foundation Concrete Perimeter
Sewer Public Sewer
Water Public
Architectural Style Colonial
Level or Stories 3
Additional Building Above Grade, Below Grade
New Construction N
Schools
Elementary Schools Jeffers Hill
Middle Schools Mayfield Woods
High Schools Long Reach
School District Howard County Public School System
Others
HOA Fee Include Custodial Services Maintenance,Snow Removal
Senior Community No
Tax ID 1416205028
Ownership Fee Simple
SqFt Source Assessor
Security Features Electric Alarm,Main Entrance Lock,Security System,Smoke Detector
Acceptable Financing Bank Portfolio, Conventional, Contract, FHA, VA
Listing Terms Bank Portfolio, Conventional, Contract, FHA, VA
Financing Bank Portfolio,Conventional,Contract,FHA,VA
Special Listing Condition Standard
Read Less Info
Want to know what your home might be worth? Contact us for a FREE valuation!

Our team is ready to help you sell your home for the highest possible price ASAP

Bought with Lisa Maria Smith-Sherrod • Coldwell Banker Realty
"My job is to find and attract mastery-based agents to the office, protect the culture, and make sure everyone is happy! "






