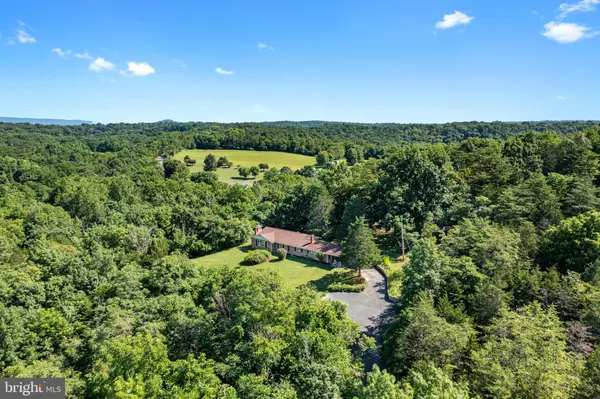$325,000
$350,000
7.1%For more information regarding the value of a property, please contact us for a free consultation.
2 Beds
2 Baths
1,948 SqFt
SOLD DATE : 08/19/2022
Key Details
Sold Price $325,000
Property Type Single Family Home
Sub Type Detached
Listing Status Sold
Purchase Type For Sale
Square Footage 1,948 sqft
Price per Sqft $166
Subdivision None Available
MLS Listing ID VASH2003750
Sold Date 08/19/22
Style Ranch/Rambler
Bedrooms 2
Full Baths 2
HOA Y/N N
Abv Grd Liv Area 1,948
Originating Board BRIGHT
Year Built 1976
Annual Tax Amount $1,341
Tax Year 2021
Lot Size 3.613 Acres
Acres 3.61
Property Description
Secluded on a gently sloping hillside, this lovely home is nestled on 3.5
acres, with a sunny front lawn and mature trees in the backyard. The yard
transitions into woods around the perimeter for privacy. The back ridge
overlooking Cedar Creek features rock formations and a cave.
This solid brick ranch home has 1,948 sq ft. without steps for easy
entrance. Within this spacious home is a private master bedroom including
a generous vanity, private master bath, a walk-in closet plus 2 additional
closets. Other areas of this airy home consist of a guest bedroom, another
full bathroom, an eat-in kitchen, a family room with a built-in study, a large
living room with fireplace and wide picture window, a dining room with
lighted built-in china cabinet, several storage closets, and a windowed
laundry room, as well as plenty of windows throughout to bring the
outdoors in. Enjoy naturally stable temperatures due to this home being
built on a slab, with central air conditioning in the summer, and with quiet
electric baseboard heaters, along with a backup propane stove for heating
the kitchen and beyond in the winter.
Move-in ready, all high-quality appliances convey.
A large covered patio/carport frames one entry into the home. A finished
detached 16x32 workshop and the potting room have electricity and their own slab
carport. Two additional sheds provide abundant storage. A landscaped
garden area flows from the house into the curved drive, where periwinkle
spreads under the trees. Come home to this peaceful haven, a nature-
lovers retreat, only minutes from the town of Strasburg, I-81, and I-66 for
convenient commuting.
Location
State VA
County Shenandoah
Zoning R1
Rooms
Other Rooms Living Room, Primary Bedroom, Bedroom 2, Kitchen, Family Room, Foyer
Main Level Bedrooms 2
Interior
Interior Features Carpet, Entry Level Bedroom, Family Room Off Kitchen, Formal/Separate Dining Room, Kitchen - Eat-In
Hot Water Electric
Heating Baseboard - Electric, Other
Cooling Central A/C
Flooring Carpet, Vinyl
Fireplaces Number 1
Fireplaces Type Fireplace - Glass Doors, Wood
Equipment Dishwasher, Cooktop, Oven - Wall, Refrigerator, Water Heater, Dryer, Washer
Fireplace Y
Appliance Dishwasher, Cooktop, Oven - Wall, Refrigerator, Water Heater, Dryer, Washer
Heat Source Electric, Propane - Leased
Laundry Main Floor
Exterior
Garage Spaces 4.0
Waterfront Y
Water Access Y
Accessibility No Stairs
Total Parking Spaces 4
Garage N
Building
Lot Description Partly Wooded, Private, Unrestricted
Story 1
Foundation Slab
Sewer On Site Septic
Water Well
Architectural Style Ranch/Rambler
Level or Stories 1
Additional Building Above Grade, Below Grade
New Construction N
Schools
Elementary Schools Sandy Hook
Middle Schools Signal Knob
High Schools Strasburg
School District Shenandoah County Public Schools
Others
Pets Allowed Y
Senior Community No
Tax ID 017 A 009B
Ownership Fee Simple
SqFt Source Assessor
Special Listing Condition Standard
Pets Description No Pet Restrictions
Read Less Info
Want to know what your home might be worth? Contact us for a FREE valuation!

Our team is ready to help you sell your home for the highest possible price ASAP

Bought with Kelly S. Sager • Sager Real Estate

"My job is to find and attract mastery-based agents to the office, protect the culture, and make sure everyone is happy! "






