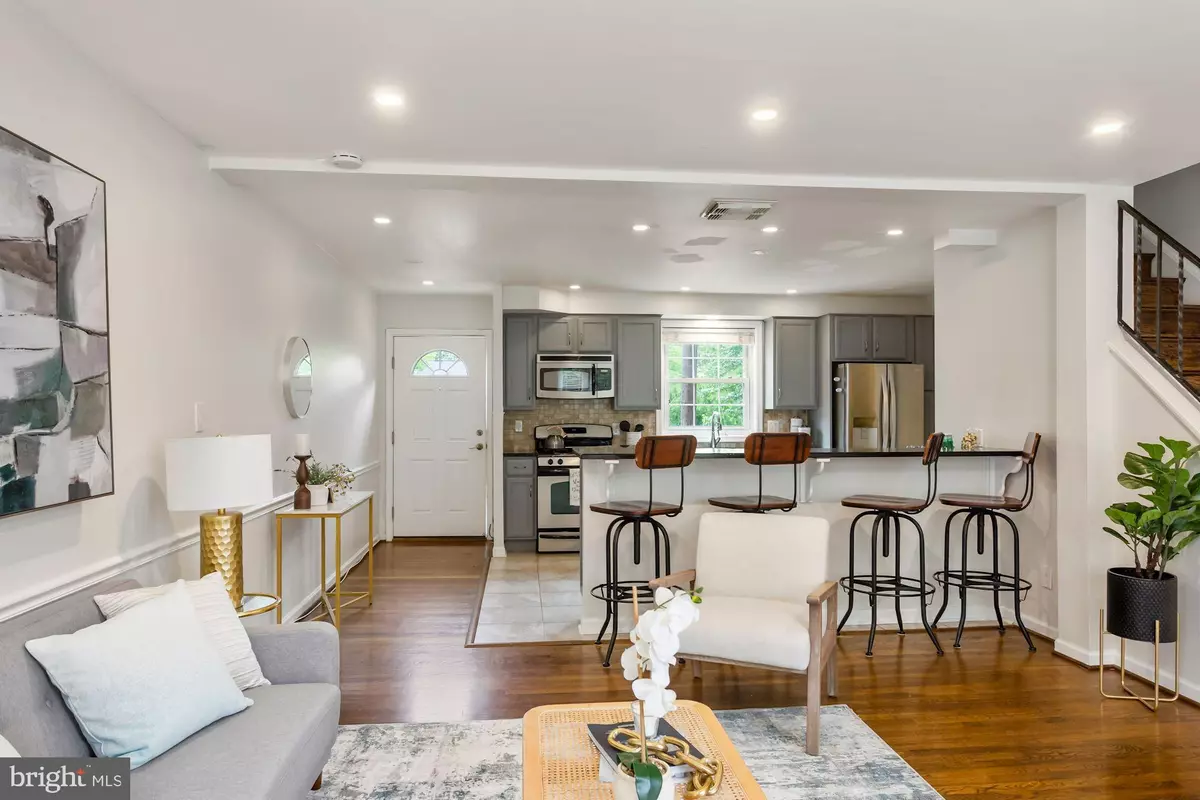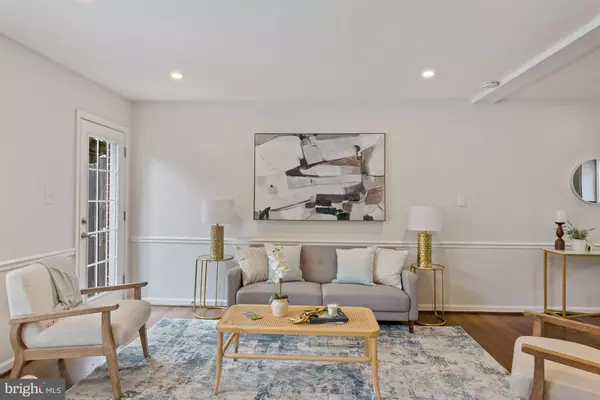$705,400
$735,000
4.0%For more information regarding the value of a property, please contact us for a free consultation.
3 Beds
2 Baths
1,653 SqFt
SOLD DATE : 08/22/2022
Key Details
Sold Price $705,400
Property Type Townhouse
Sub Type Interior Row/Townhouse
Listing Status Sold
Purchase Type For Sale
Square Footage 1,653 sqft
Price per Sqft $426
Subdivision Warwick Village
MLS Listing ID VAAX2014724
Sold Date 08/22/22
Style Colonial
Bedrooms 3
Full Baths 2
HOA Y/N N
Abv Grd Liv Area 1,102
Originating Board BRIGHT
Year Built 1955
Annual Tax Amount $6,961
Tax Year 2021
Lot Size 1,610 Sqft
Acres 0.04
Property Description
CONTEMPORARY MEETS CLASSIC in this 3-level, 3 BR/2BA, 1600+ sq. ft. all brick townhouse located in one of the DMV's most sought-after locations. This stunning home has been fully renovated and includes upgrades from top to bottom.
As you step into the home, you'll immediately notice the tranquil feel of this home. The shiny hardwood floors, soothing neutral paint colors, and natural light pouring through the oversized windows - it's so quiet you can almost hear your thoughts. (Of course, if you could hear them, they'd be saying, "Oh my goshâ¦this place is amazing!) The first level features a bright open concept kitchen and living room and will introduce you to the home's sleek and stylish look. A gorgeous black granite 4-person island artfully divides the two rooms providing the perfect amount of wide kitchen space to prepare your favorite meals. Gourmet kitchen elements include top-of-the-line stainless steel appliances, an extra-deep sink, copious stylish grey wood cabinets, and generous granite counters. Gorgeous designer recessed lighting creates a contiguous flow from the kitchen to the adjoining family room. With more than enough space for dining and relaxing, you'll love spending time with family and friends here - and when the weather is nice, you can open your french door to the private courtyard and let the fresh breezes in.
On the second level of the home, you'll find three bedrooms. The Primary bedroom offers a large his and her's closet with custom shelving. The two additional bedrooms are considerable, and if you don't need both, one could easily be used as a work-from-home office. The substantial floored attic space will be priceless for storing your extra bedding, travel bags, and holiday decorations.
The lowest level is fully finished and offers space for all your needs. The sizable family room will be ideal for game nights, binge-watching, or just good old-fashioned relaxing! And there is even an additional full bath for your convenience. Steps away, you'll find a generous laundry room, complete with a deep sink.
Last but definitely not least is the private courtyard. Accentuated with a natural stone patio and fully fenced in, you'll love entertaining friends, bbq-ing, roasting marshmallows around the firepit, or stargazing here.
This wonderful home is located on one of only two non-through streets in the Warwick Village neighborhood in Alexandria City. There is something for every season in this idyllic community. Summer days will be filled with trips to the nearby parks and community swimming pool, and you'll enjoy warm evenings at the outdoor Mount Vernon movie nights. You'll especially love celebrating the 4th of July in your new home! You'll be able to see the Old Town and MGM Fireworks from your very own stoop, and the National Mall Fireworks are a quick walk away. You'll love the convenience of walking to the Saturday farmer's market or even one of the two grocery stores on Fall days. The entire Warwick Village community is lined with paper bag lanterns for a night during the Lumenera event during the holiday season. And, on snowy Winter days, the park directly across the street offers excellent sledding hills with plenty of open space. Come Spring, you'll enjoy sitting on your front stoop, conversing with your friendly neighbors while watching the world go by.
Start making your seasons of memories in this beautiful home!
Location
State VA
County Alexandria City
Zoning RA
Rooms
Other Rooms Living Room, Primary Bedroom, Bedroom 2, Bedroom 3, Kitchen, Game Room
Basement Connecting Stairway, Fully Finished, Improved, Heated, Windows
Interior
Interior Features Breakfast Area, Combination Dining/Living, Wood Floors, Chair Railings, Upgraded Countertops, Recessed Lighting, Floor Plan - Open
Hot Water Natural Gas
Heating Forced Air
Cooling Central A/C
Equipment Dishwasher, Disposal, Dryer, Oven/Range - Gas, Refrigerator, Washer, Built-In Microwave
Fireplace N
Window Features Double Pane,Vinyl Clad,Insulated
Appliance Dishwasher, Disposal, Dryer, Oven/Range - Gas, Refrigerator, Washer, Built-In Microwave
Heat Source Natural Gas
Laundry Basement
Exterior
Exterior Feature Patio(s)
Utilities Available Cable TV Available
Waterfront N
Water Access N
Accessibility None
Porch Patio(s)
Parking Type On Street
Garage N
Building
Story 3
Foundation Concrete Perimeter
Sewer Public Sewer
Water Public
Architectural Style Colonial
Level or Stories 3
Additional Building Above Grade, Below Grade
New Construction N
Schools
Elementary Schools Mount Vernon
Middle Schools George Washington
High Schools Alexandria City
School District Alexandria City Public Schools
Others
Senior Community No
Tax ID 15267000
Ownership Fee Simple
SqFt Source Estimated
Security Features Smoke Detector
Acceptable Financing Cash, Conventional, FHA, VA
Listing Terms Cash, Conventional, FHA, VA
Financing Cash,Conventional,FHA,VA
Special Listing Condition Standard
Read Less Info
Want to know what your home might be worth? Contact us for a FREE valuation!

Our team is ready to help you sell your home for the highest possible price ASAP

Bought with Hugh McDermott • TTR Sotheby's International Realty

"My job is to find and attract mastery-based agents to the office, protect the culture, and make sure everyone is happy! "






