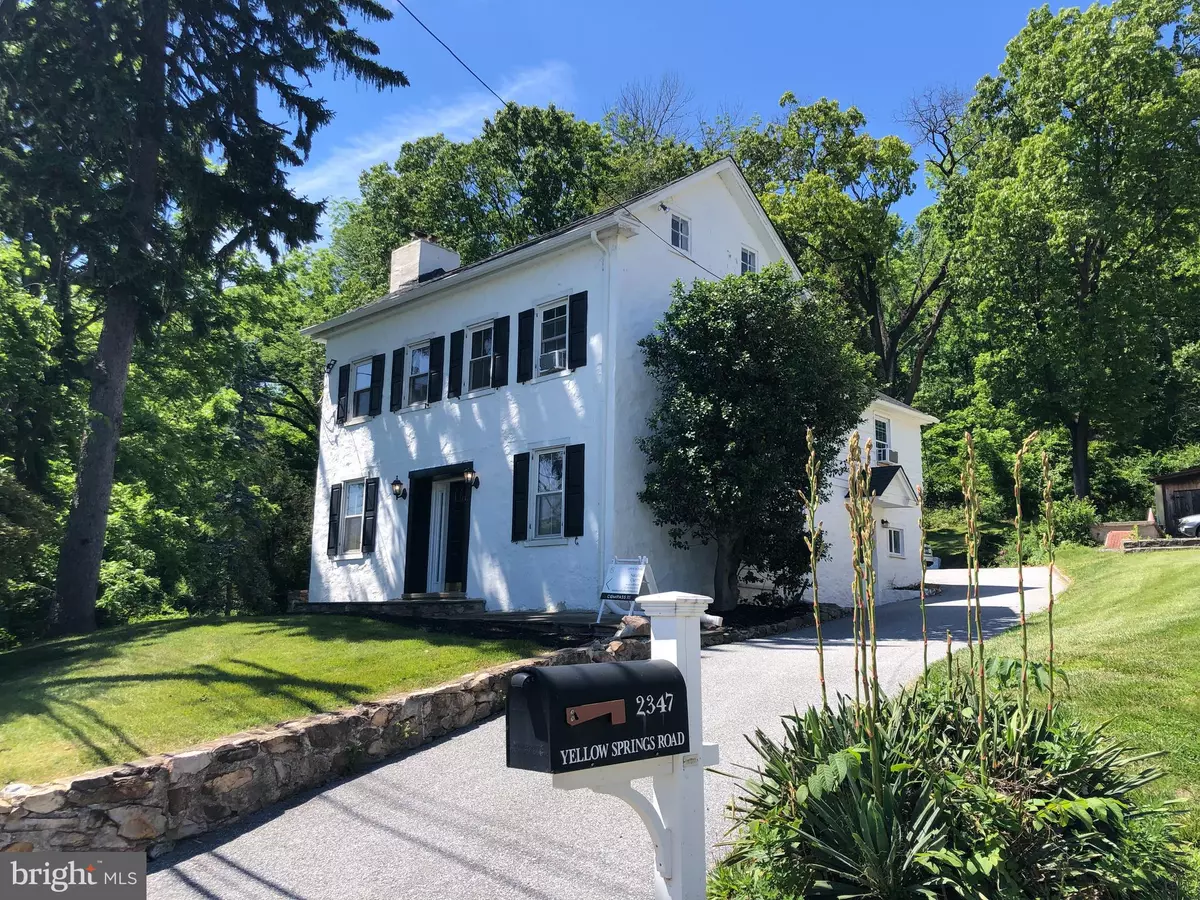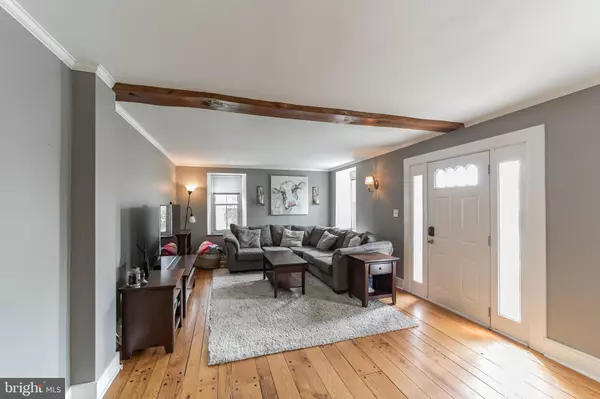$416,000
$399,000
4.3%For more information regarding the value of a property, please contact us for a free consultation.
3 Beds
1 Bath
1,806 SqFt
SOLD DATE : 08/29/2022
Key Details
Sold Price $416,000
Property Type Single Family Home
Sub Type Detached
Listing Status Sold
Purchase Type For Sale
Square Footage 1,806 sqft
Price per Sqft $230
Subdivision None Available
MLS Listing ID PACT2023778
Sold Date 08/29/22
Style Traditional,Farmhouse/National Folk
Bedrooms 3
Full Baths 1
HOA Y/N N
Abv Grd Liv Area 1,806
Originating Board BRIGHT
Year Built 1900
Annual Tax Amount $4,995
Tax Year 2022
Lot Size 0.958 Acres
Acres 0.96
Lot Dimensions 0.00 x 0.00
Property Description
This quintessential Chester County farmhouse is situated on nearly an acre of grounds on a beautiful winding country road in Malvern and within award winning Tredyffrin-Easttown school district. The farmhouse was built in approx. 1900 and has been updated throughout the years with modern amenities, while retaining some of its original charming features. The main level features a spacious living room with random width hardwood flooring, exposed beam ceiling and a fireplace with an Old Mill cast iron wood-burning fireplace insert. The ample sized dining room features hardwood flooring and custom millwork throughout. Perfectly situated between the living and dining rooms is a charming built-in dry bar with wine rack and tile accents. The updated kitchen features tile flooring, tile countertops and backsplash, and ample cabinet space. The second level features three spacious bedrooms, including a primary bedroom with four custom built-in closets. The oversized hall bathroom features a tub/shower and tile work throughout. There's a large walk-up attic that a former owner used as an office space, or it could also be used for extra storage. The full basement offers a laundry area, utility area and plenty of additional storage. Outbuildings include an oversized 2-car detached garage with loft storage and a separate storage shed. The utilities include public water, septic, hot water radiator heat with an oil furnace (furnace recently serviced), and window unit air conditioning. The electric panel is new and upgraded to 200 amp. New shingle roof and gutters installed in 2020. The zoning on this property is unique as it's dual commercial (C2) and residential (R10) allowing for a true work/live property. Any desired zoning use must be verified with Tredyffrin Township by the buyer. This is a truly unique opportunity with so much to offer in a fabulous location!
Location
State PA
County Chester
Area Tredyffrin Twp (10343)
Zoning C2, R10
Rooms
Basement Unfinished, Interior Access, Windows
Interior
Interior Features Built-Ins, Cedar Closet(s), Wet/Dry Bar, Dining Area, Family Room Off Kitchen, Floor Plan - Traditional, Kitchen - Gourmet, Pantry, Crown Moldings, Tub Shower, Wainscotting
Hot Water Electric
Heating Hot Water, Radiator
Cooling Window Unit(s)
Flooring Tile/Brick, Wood
Fireplaces Number 1
Fireplaces Type Wood
Equipment Dishwasher, Dryer, Oven/Range - Electric, Refrigerator, Stove, Washer, Water Heater, Microwave
Fireplace Y
Appliance Dishwasher, Dryer, Oven/Range - Electric, Refrigerator, Stove, Washer, Water Heater, Microwave
Heat Source Oil
Laundry Basement
Exterior
Exterior Feature Patio(s), Porch(es)
Garage Additional Storage Area, Oversized
Garage Spaces 6.0
Waterfront N
Water Access N
View Trees/Woods
Roof Type Shingle
Accessibility None
Porch Patio(s), Porch(es)
Parking Type Driveway, Detached Garage
Total Parking Spaces 6
Garage Y
Building
Lot Description Backs to Trees, Front Yard, Landscaping, Private, Rear Yard, SideYard(s), Trees/Wooded
Story 3
Foundation Block
Sewer On Site Septic
Water Public
Architectural Style Traditional, Farmhouse/National Folk
Level or Stories 3
Additional Building Above Grade, Below Grade
New Construction N
Schools
Elementary Schools Valley Forge
Middle Schools Valley Forge
High Schools Conestoga
School District Tredyffrin-Easttown
Others
Senior Community No
Tax ID 43-03 -0033
Ownership Fee Simple
SqFt Source Assessor
Special Listing Condition Standard
Read Less Info
Want to know what your home might be worth? Contact us for a FREE valuation!

Our team is ready to help you sell your home for the highest possible price ASAP

Bought with Michael Andrei LUTZO • Compass RE

"My job is to find and attract mastery-based agents to the office, protect the culture, and make sure everyone is happy! "






