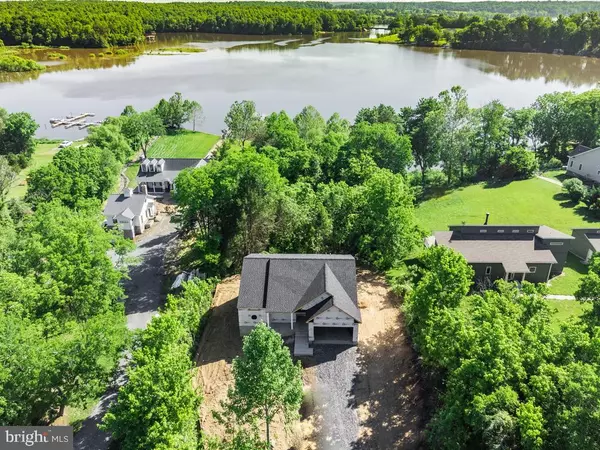$762,900
$799,900
4.6%For more information regarding the value of a property, please contact us for a free consultation.
4 Beds
3 Baths
3,200 SqFt
SOLD DATE : 08/31/2022
Key Details
Sold Price $762,900
Property Type Single Family Home
Sub Type Detached
Listing Status Sold
Purchase Type For Sale
Square Footage 3,200 sqft
Price per Sqft $238
Subdivision Pamunkey Point
MLS Listing ID VASP2010982
Sold Date 08/31/22
Style Ranch/Rambler,Craftsman
Bedrooms 4
Full Baths 3
HOA Fees $20/ann
HOA Y/N Y
Abv Grd Liv Area 1,800
Originating Board BRIGHT
Year Built 2022
Tax Year 2022
Lot Size 2.000 Acres
Acres 2.0
Property Description
WOW SUMMER SIZZLIN' PRICING EXTRAVAGANZA ON ALL FOUNDATION HOMES MOVE-IN READY INVENTORY HOMES**UNBELIEVABLY LOW PRICE ON THIS LAKE FRONT w/ WOODED PRIVACY HOME. NEW CONSTRUCTION HOME IN PROCESS - PATH FROM HOME TO LAKE SHORE STILL IN PROCESS OF BEING CLEARED **BE IN THIS SUMMER TO ENJOY YOUR NEW LAKEFRONT HOME w/ EXCLUSIVE 170' PRIVATE LAKE ANNA FRONTAGE. ** NEARLY 3400 FINISHED SQ. FT. ** Sophisticated one-story living home w/ a functional split bedroom plan layout. Spacious interior design is both flexible & dramatic. Greeting your guests is a wide covered front porch. Upon entering the home soaring cathedral ceiling, great room that will offer phenomenal lake views & kitchen of dreams (w/ added gourmet kitchen package) that lead to part covered back porch w/ composite decking and vinyl rails (ready for all your entertaining) & well-appointed owner's suite. Fully finished basement rounds out this award winning plan and including expansive recreation room, LL Den w/ closet & full bath and large media/game room area. Enjoy quiet views of nature from spacious partially covered back deck. Wow what a convenient location, Just over an hour to DC, just minutes from the area's most popular restaurants, The Cove and Tim's at Lake Anna, Moo Thru ice cream, many wineries and breweries, and approximately 7 miles from the local Shopping Center offering; groceries, restaurants, ABC, nail salon & more. Pictures in listing similar to home being built. Some pictures showing options available at additional cost however this home is LOADED W/ UPGRADES INCLUDED IN SALES PRICE. ** SEE PICTURES IN LISTING FOR PLANNED FINISHES FOR THIS HOME** 3 Bed DF (4th bedroom in basement not to code) ** Permitting started for optional dock up to 2000 sq. ft
Location
State VA
County Spotsylvania
Zoning X
Rooms
Other Rooms Primary Bedroom, Bedroom 2, Bedroom 3, Bedroom 4, Kitchen, Great Room, Laundry, Mud Room, Recreation Room, Media Room
Basement Outside Entrance, Sump Pump, Fully Finished, Windows, Heated, Walkout Level
Main Level Bedrooms 3
Interior
Interior Features Attic, Family Room Off Kitchen, Breakfast Area, Primary Bath(s), Entry Level Bedroom, Upgraded Countertops, Recessed Lighting, Floor Plan - Open
Hot Water Electric
Heating Central, Heat Pump(s), Programmable Thermostat
Cooling Heat Pump(s), Ceiling Fan(s), Central A/C, Programmable Thermostat
Flooring Partially Carpeted, Tile/Brick, Vinyl
Equipment Washer/Dryer Hookups Only, Dishwasher, ENERGY STAR Refrigerator, Icemaker, Microwave, Oven - Self Cleaning, Refrigerator, Water Dispenser, Water Heater - High-Efficiency, Energy Efficient Appliances, Oven - Wall, Cooktop, Oven - Single, Stainless Steel Appliances
Fireplace N
Window Features Double Pane,Low-E,Insulated,Screens
Appliance Washer/Dryer Hookups Only, Dishwasher, ENERGY STAR Refrigerator, Icemaker, Microwave, Oven - Self Cleaning, Refrigerator, Water Dispenser, Water Heater - High-Efficiency, Energy Efficient Appliances, Oven - Wall, Cooktop, Oven - Single, Stainless Steel Appliances
Heat Source Electric
Laundry Main Floor
Exterior
Exterior Feature Deck(s), Porch(es)
Parking Features Garage Door Opener
Garage Spaces 2.0
Amenities Available Boat Dock/Slip, Boat Ramp, Common Grounds, Lake, Pier/Dock, Water/Lake Privileges
Waterfront Description Exclusive Easement
Water Access Y
Water Access Desc Boat - Powered,Canoe/Kayak,Fishing Allowed,Personal Watercraft (PWC),Private Access,Sail,Swimming Allowed,Waterski/Wakeboard
View Lake, Scenic Vista
Roof Type Composite,Shingle,Asphalt
Street Surface Paved
Accessibility Level Entry - Main
Porch Deck(s), Porch(es)
Road Frontage State
Attached Garage 2
Total Parking Spaces 2
Garage Y
Building
Lot Description Backs to Trees, Private, Trees/Wooded, Cul-de-sac, Backs - Open Common Area
Story 2
Foundation Permanent, Slab, Concrete Perimeter
Sewer Public Septic, Septic < # of BR
Water Private
Architectural Style Ranch/Rambler, Craftsman
Level or Stories 2
Additional Building Above Grade, Below Grade
Structure Type Cathedral Ceilings,Dry Wall,9'+ Ceilings
New Construction Y
Schools
Elementary Schools Livingston
Middle Schools Post Oak
High Schools Spotsylvania
School District Spotsylvania County Public Schools
Others
HOA Fee Include Common Area Maintenance,Pier/Dock Maintenance
Senior Community No
Tax ID 53-2-38-
Ownership Fee Simple
SqFt Source Assessor
Horse Property N
Special Listing Condition Standard
Read Less Info
Want to know what your home might be worth? Contact us for a FREE valuation!

Our team is ready to help you sell your home for the highest possible price ASAP

Bought with Sheila A Hensley • Samson Properties

"My job is to find and attract mastery-based agents to the office, protect the culture, and make sure everyone is happy! "






