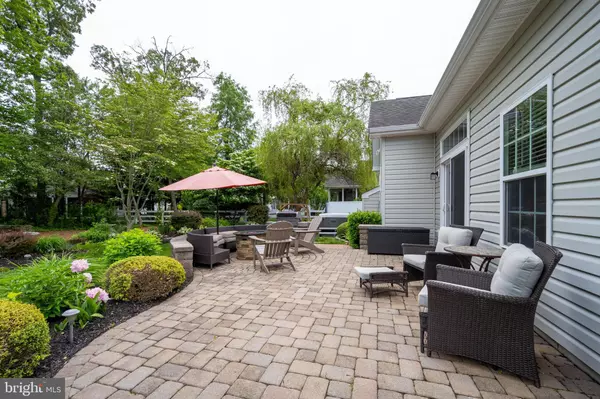$608,500
$624,900
2.6%For more information regarding the value of a property, please contact us for a free consultation.
4 Beds
3 Baths
2,011 SqFt
SOLD DATE : 08/31/2022
Key Details
Sold Price $608,500
Property Type Single Family Home
Sub Type Detached
Listing Status Sold
Purchase Type For Sale
Square Footage 2,011 sqft
Price per Sqft $302
Subdivision Harts Landing
MLS Listing ID DESU2021926
Sold Date 08/31/22
Style Contemporary
Bedrooms 4
Full Baths 3
HOA Fees $197/ann
HOA Y/N Y
Abv Grd Liv Area 2,011
Originating Board BRIGHT
Year Built 2009
Annual Tax Amount $1,573
Tax Year 2021
Lot Size 0.480 Acres
Acres 0.48
Lot Dimensions 128.00 x 166.00
Property Description
The luxury of high-end finishes blended with a casual open plan results in the perfect home for the most discerning of buyers. This meticulously cared for 4 Bedroom, 3 Bath home offers the best of living and entertaining in the much sought after waterfront community of Harts Landing. Entering the home youll find hardwood flooring throughout the entire first floor, a chefs kitchen with granite counters, black stainless steel appliances, a 5 burner gas range, expansive cabinetry and casual dining area; an open plan great room with fireplace; a formal dining room enhanced with chair rail and wainscoting; and a private master bedroom with luxury ensuite bath and 2 walk-in closets. The first floor also accommodates 2 additional guest bedrooms and a full bath. Upstairs youll find an additional bedroom/flex room and another full bath. But its the outdoor space that will enchant you! Stepping outside you'll find a true oasis of lush landscaping surrounding a stunning paver patio allowing for perfection in entertaining and privacy. The landscaping is further enhanced with irrigation supplied by a private well. Harts Landing resort amenities include a beautiful pool, community center, tennis and a private pier on Love Creek to launch your kayak. An opportunity for the luxury of design, stunning landscaping, superior quality in an amenity rich community all within minutes of the beach. Note: New HVAC 2019; New Appliances 2017; New Washer/Dryer 2020; New Hot Water Heater 2020; New Hot Tub 2017.
Location
State DE
County Sussex
Area Lewes Rehoboth Hundred (31009)
Zoning RESIDENTIAL
Rooms
Other Rooms Dining Room, Bedroom 2, Kitchen, Family Room, Bedroom 1, Laundry, Bathroom 3, Full Bath
Main Level Bedrooms 3
Interior
Interior Features Breakfast Area, Carpet, Ceiling Fan(s), Chair Railings, Combination Kitchen/Living, Crown Moldings, Dining Area, Entry Level Bedroom, Family Room Off Kitchen, Formal/Separate Dining Room, Kitchen - Eat-In, Kitchen - Island, Pantry, Sprinkler System, Wood Floors, Window Treatments, Tub Shower, Wainscotting, Stall Shower, Kitchen - Gourmet, Walk-in Closet(s)
Hot Water Natural Gas
Heating Heat Pump - Gas BackUp
Cooling Central A/C
Flooring Ceramic Tile, Hardwood
Fireplaces Number 1
Fireplaces Type Gas/Propane, Screen
Equipment Built-In Microwave, Built-In Range, Dishwasher, Disposal, Dryer, Microwave, Oven/Range - Gas, Refrigerator, Washer, Water Heater, Oven - Self Cleaning, Stainless Steel Appliances
Furnishings No
Fireplace Y
Appliance Built-In Microwave, Built-In Range, Dishwasher, Disposal, Dryer, Microwave, Oven/Range - Gas, Refrigerator, Washer, Water Heater, Oven - Self Cleaning, Stainless Steel Appliances
Heat Source Natural Gas, Electric
Laundry Main Floor
Exterior
Exterior Feature Patio(s)
Garage Garage Door Opener, Garage - Side Entry
Garage Spaces 2.0
Utilities Available Cable TV Available, Electric Available, Natural Gas Available, Sewer Available, Water Available
Amenities Available Jog/Walk Path, Pool - Outdoor, Pier/Dock, Community Center, Fitness Center, Tennis Courts, Water/Lake Privileges
Waterfront N
Water Access N
View Garden/Lawn, Trees/Woods
Roof Type Shingle
Accessibility None
Porch Patio(s)
Attached Garage 2
Total Parking Spaces 2
Garage Y
Building
Story 2
Foundation Slab
Sewer Public Sewer
Water Public
Architectural Style Contemporary
Level or Stories 2
Additional Building Above Grade, Below Grade
Structure Type High
New Construction N
Schools
School District Cape Henlopen
Others
Pets Allowed Y
HOA Fee Include Lawn Maintenance,Pool(s),Common Area Maintenance,Pier/Dock Maintenance
Senior Community No
Tax ID 334-18.00-687.00
Ownership Fee Simple
SqFt Source Assessor
Security Features Security System,Carbon Monoxide Detector(s)
Acceptable Financing Cash, Conventional
Listing Terms Cash, Conventional
Financing Cash,Conventional
Special Listing Condition Standard
Pets Description Dogs OK, Cats OK
Read Less Info
Want to know what your home might be worth? Contact us for a FREE valuation!

Our team is ready to help you sell your home for the highest possible price ASAP

Bought with Lee Ann Wilkinson • Berkshire Hathaway HomeServices PenFed Realty

"My job is to find and attract mastery-based agents to the office, protect the culture, and make sure everyone is happy! "






