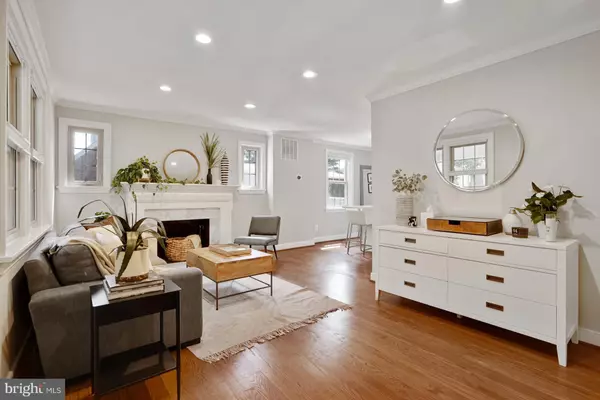$851,000
$829,900
2.5%For more information regarding the value of a property, please contact us for a free consultation.
4 Beds
4 Baths
2,496 SqFt
SOLD DATE : 09/13/2022
Key Details
Sold Price $851,000
Property Type Single Family Home
Sub Type Detached
Listing Status Sold
Purchase Type For Sale
Square Footage 2,496 sqft
Price per Sqft $340
Subdivision Fenwick Park
MLS Listing ID VAFX2087842
Sold Date 09/13/22
Style Cape Cod
Bedrooms 4
Full Baths 3
Half Baths 1
HOA Y/N N
Abv Grd Liv Area 2,496
Originating Board BRIGHT
Year Built 1948
Annual Tax Amount $8,923
Tax Year 2022
Lot Size 9,514 Sqft
Acres 0.22
Property Description
Gorgeous remodeled Cape Cod home in the sought after friendly neighborhood of Fenwick Park in Falls Church. Rogers Drive is a charming street lined with beautiful Cape Cod homes and trees. All three levels of this home were remodeled in 2019 plus top of the line HVAC, electrical and plumbing throughout. This home has 4 bedrooms and 3- bathrooms with a massive laundry room large enough to use as a guest room. Top floor bump out/pop up allows for a true spacious primary bedroom and stunning en-suite bathroom with a spa shower, high-end tile work, double vanity with quartz counter tops, and sculpted soaking tub. Top floor also has a second bedroom with a full en-suite bathroom. First floor has two bedrooms, a full bathroom and hardwood floors throughout. This is the only home on Rogers Drive with a large front porch- enjoy a cup of coffee as the sun shines on the East facing front porch in the morning. Then in the afternoon and evening enjoy the amazing sunlight as it then gleams onto the expansive West facing back deck, large back yard, and through the windows into the gorgeous kitchen. Enjoy cooking and entertaining in this kitchen which features a large island with seating for four, walkout onto the amazing SCREENED IN PORCH, and a large kitchen window looking onto the deck- giving you a true indoor/outdoor cohesive feeling. Kitchen is designed with quartz countertops, stacked stone backsplash to the ceiling, 42 white cabinets, gas range, and more. The lower level of the home is ideal with a huge laundry room (large enough to accommodate a guest room, gym, or office), a half bathroom, a large storage room, and a large family room. Expanded driveway allows for parking for 5+ cars and storage shed included. Located less than 2 miles to Mosaic District, downtown Falls Church, W&OD trail, parks, endless restaurants, shopping and more. Walking distance to Safeway Grocery. UPGRADES: Rear Roof 2019, New Washer 2022; Whole House Humidifier 2021; Dryer 2019; Deck 2019; Driveway 2019; Gutters 2019; Ceiling Insulation 2019; Chimney Updates 2019; Appliances 2019; All new fixtures throughout the house 2019; Several windows replaced 2019; All new Bathrooms 2019; Kitchen 2019; Plumbing, HVAC, Electrical 2019. This home was renovated by Urban Cottage Designs in 2019- a high-end remodeling company with incredible and reliable work and top of the line finishes.
Location
State VA
County Fairfax
Zoning 140
Direction East
Rooms
Other Rooms Living Room, Primary Bedroom, Bedroom 2, Bedroom 3, Bedroom 4, Kitchen, Family Room, Laundry, Storage Room, Bathroom 3, Half Bath
Basement Improved, Heated, Interior Access, Partially Finished, Space For Rooms, Connecting Stairway, Windows
Main Level Bedrooms 2
Interior
Interior Features Ceiling Fan(s), Carpet, Crown Moldings, Entry Level Bedroom, Family Room Off Kitchen, Floor Plan - Open, Kitchen - Island, Kitchen - Gourmet, Recessed Lighting, Soaking Tub, Tub Shower, Upgraded Countertops, Window Treatments, Wood Floors
Hot Water Natural Gas
Heating Forced Air, Humidifier
Cooling Central A/C, Ceiling Fan(s)
Flooring Hardwood, Carpet
Fireplaces Number 1
Fireplaces Type Wood
Equipment Built-In Microwave, Built-In Range, Dishwasher, Disposal, Dryer, Dryer - Front Loading, ENERGY STAR Refrigerator, Dryer - Gas, ENERGY STAR Clothes Washer, Energy Efficient Appliances, ENERGY STAR Dishwasher, Humidifier, Oven/Range - Gas, Refrigerator, Stainless Steel Appliances, Washer - Front Loading, Water Heater
Furnishings No
Fireplace Y
Window Features Double Hung,Screens
Appliance Built-In Microwave, Built-In Range, Dishwasher, Disposal, Dryer, Dryer - Front Loading, ENERGY STAR Refrigerator, Dryer - Gas, ENERGY STAR Clothes Washer, Energy Efficient Appliances, ENERGY STAR Dishwasher, Humidifier, Oven/Range - Gas, Refrigerator, Stainless Steel Appliances, Washer - Front Loading, Water Heater
Heat Source Natural Gas
Laundry Dryer In Unit, Washer In Unit
Exterior
Exterior Feature Deck(s), Porch(es), Enclosed, Screened
Garage Spaces 5.0
Utilities Available Cable TV Available, Electric Available, Natural Gas Available, Water Available
Water Access N
Accessibility None
Porch Deck(s), Porch(es), Enclosed, Screened
Total Parking Spaces 5
Garage N
Building
Lot Description Rear Yard, Front Yard
Story 3
Foundation Slab
Sewer No Septic System
Water Public
Architectural Style Cape Cod
Level or Stories 3
Additional Building Above Grade, Below Grade
New Construction N
Schools
Elementary Schools Pine Spring
Middle Schools Jackson
High Schools Falls Church
School District Fairfax County Public Schools
Others
Pets Allowed Y
Senior Community No
Tax ID 0503 15 0107
Ownership Fee Simple
SqFt Source Assessor
Security Features Main Entrance Lock,Smoke Detector
Special Listing Condition Standard
Pets Description No Pet Restrictions
Read Less Info
Want to know what your home might be worth? Contact us for a FREE valuation!

Our team is ready to help you sell your home for the highest possible price ASAP

Bought with Tommy M Hart • Compass

"My job is to find and attract mastery-based agents to the office, protect the culture, and make sure everyone is happy! "






