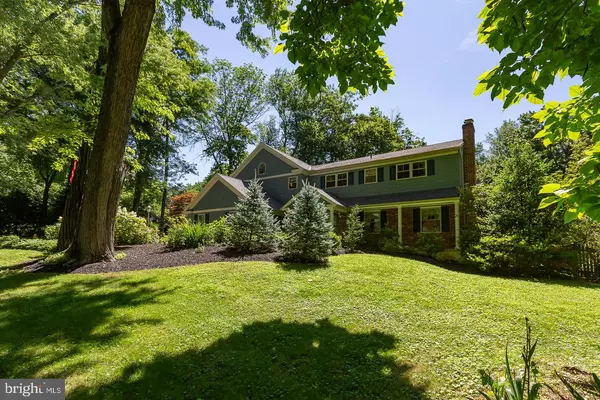$733,000
$769,000
4.7%For more information regarding the value of a property, please contact us for a free consultation.
4 Beds
4 Baths
3,468 SqFt
SOLD DATE : 09/19/2022
Key Details
Sold Price $733,000
Property Type Single Family Home
Sub Type Detached
Listing Status Sold
Purchase Type For Sale
Square Footage 3,468 sqft
Price per Sqft $211
Subdivision Springhouse
MLS Listing ID PADE2028956
Sold Date 09/19/22
Style Traditional
Bedrooms 4
Full Baths 3
Half Baths 1
HOA Y/N N
Abv Grd Liv Area 3,468
Originating Board BRIGHT
Year Built 1974
Annual Tax Amount $10,229
Tax Year 2021
Lot Size 1.010 Acres
Acres 1.01
Lot Dimensions 209.00 x 91.00
Property Description
Welcome to 144 Latches Lane! This handsome home is situated on a premium, private lot. Enter the wide driveway, enjoy the mature landscaping and beautiful perennials. Follow the hardscape walkway to the inviting front door. Open the front door to a large tiled foyer. Entertain in the lovely living room with a wood burning fireplace and hardwood flooring that leads into the formal dining room which overlooks a deck and the expansive backyard. The gourmet kitchen has custom cherry cabinets, abundant granite counters including an island, a peninsula, two dishwashers and a breakfast area which overlooks the beautiful and updated Anthony/Sylvan pool. Relax in this gorgeous pool which has many special sitting spaces to enjoy with your family and friends. Solar panels on the back roof were installed in 2020. The system reduces the seller's electric costs. The enormous great room is adjacent to the kitchen. The kitchen shares a dual sided gas fireplace with the sunroom. The powder room with a pedestal sink completes the main floor. The second floor boasts an 800 square foot addition which features the dramatic primary bedroom, a wood burning stove, 2 walk-in closets and a huge master bath. The convenient laundry room is within steps of the 3 additional bedrooms. There is a full hall bath and one of the bedrooms has its very own full bathroom. The newly partially finished basement has a work room and additional storage. Among the many surprising amenities are solar panels for electricity(2020) and an incredible THREE car garage-yes that's right-3 car garage !!! Located in desirable Middletown Township with Rose Tree Media Schools and a convenient location to all main roads and close proximity to downtown Media. Dine under the Stars and stroll through the shops!
Location
State PA
County Delaware
Area Middletown Twp (10427)
Zoning RESIDENTIAL
Rooms
Other Rooms Living Room, Dining Room, Primary Bedroom, Bedroom 2, Bedroom 3, Bedroom 4, Kitchen, Family Room, Basement, Breakfast Room, Sun/Florida Room, Laundry, Bathroom 2, Bathroom 3, Primary Bathroom, Half Bath
Basement Partially Finished
Interior
Interior Features Family Room Off Kitchen
Hot Water Natural Gas
Heating Forced Air
Cooling Central A/C
Fireplaces Number 4
Equipment Dishwasher, Cooktop, Refrigerator, Stainless Steel Appliances, Washer, Dryer - Gas
Window Features Replacement,Sliding
Appliance Dishwasher, Cooktop, Refrigerator, Stainless Steel Appliances, Washer, Dryer - Gas
Heat Source Natural Gas
Laundry Upper Floor
Exterior
Exterior Feature Deck(s), Patio(s), Porch(es)
Garage Garage - Side Entry, Inside Access
Garage Spaces 9.0
Fence Partially
Waterfront N
Water Access N
Accessibility Other
Porch Deck(s), Patio(s), Porch(es)
Parking Type Attached Garage, Driveway
Attached Garage 3
Total Parking Spaces 9
Garage Y
Building
Story 2
Foundation Block
Sewer Public Sewer
Water Public
Architectural Style Traditional
Level or Stories 2
Additional Building Above Grade, Below Grade
New Construction N
Schools
Elementary Schools Indian Lane
Middle Schools Springton Lake
High Schools Penncrest
School District Rose Tree Media
Others
Senior Community No
Tax ID 27-00-01131-10
Ownership Fee Simple
SqFt Source Assessor
Special Listing Condition Standard
Read Less Info
Want to know what your home might be worth? Contact us for a FREE valuation!

Our team is ready to help you sell your home for the highest possible price ASAP

Bought with Stephen J D'Agostino • DRG Philly

"My job is to find and attract mastery-based agents to the office, protect the culture, and make sure everyone is happy! "






