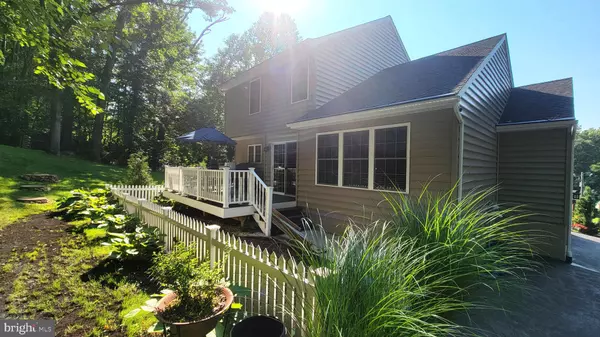$410,000
$409,900
For more information regarding the value of a property, please contact us for a free consultation.
3 Beds
4 Baths
2,100 SqFt
SOLD DATE : 09/15/2022
Key Details
Sold Price $410,000
Property Type Single Family Home
Sub Type Detached
Listing Status Sold
Purchase Type For Sale
Square Footage 2,100 sqft
Price per Sqft $195
Subdivision None Available
MLS Listing ID MDHR2014812
Sold Date 09/15/22
Style Traditional
Bedrooms 3
Full Baths 3
Half Baths 1
HOA Y/N N
Abv Grd Liv Area 1,454
Originating Board BRIGHT
Year Built 2011
Annual Tax Amount $3,022
Tax Year 2022
Lot Size 0.575 Acres
Acres 0.57
Property Description
This is a One -Of-A-Kind-Home! Practically NEW in fact Better then NEW. The home was Built in 2010. The current owners have spent the last 10 years upgrading every aspect of a the home. The Landscaping has been meticulously planned out and enjoyed. The Homeowners placed beautiful evergreens in the front for privacy from Conowingo Rd to keep the home a wonderful private oasis. The Side yard is huge and expansive the grass is lush and wonderful for family games. You have a Front Porch and back deck adding an addition 300+ Sq of outdoor living space to the home. That will be used if this is the home for you. The back deck has a small fenced area and the property line proceeds up an incline. Where the home owners have again done extensive landscaping. A wonderful handmade shed a fire pit with seating. Grassy areas, gardens, and Trees to keep shade all perfectly manicured.
The Home has a 2 Car attached garage and with additional parking both at the top and bottom of driveway. The home has 3 bedrooms 2 Full baths upstairs Pergo Flooring . As you enter the main level it an open concept living. The foyer is bright and wide and goes all the way through to the sliding glass door to your back deck. You have a powder room on your left with a hand made vanity. also on your left are the Hardwood stairs leading to the bedrooms. Your Right will open to a Lovely Sitting Room or more Formal living room with your Dining room combo. Everything open and flowing together. There a wall to separate slightly the huge kitchen with Granite countertops Stainless appliances and a whole breakfast area that is completely open to your slightly less formal Family room. The huge glass windows and the double slider to the back yard leaves the kitchen, breakfast family room , and deck Feeling like it's all one Space as you Grill out in the evenings with the evening shade. The Family Room has a accent wall to tie in the Farm house feel of this home and property. From the handmade Screen door to the the white washed Furnishings everything about this home is special. Yes there is a finished basement! As you go down to to the basement you have a plush carpet under your feet with a huge Game room, Den , Etc... Whatever your heart desires. There is a full bathroom in the basement too!!! Oh and We didn't forget about storage. The basement utilities area has plenty of unfinished space for all of your storage needs! The Home is 12 years old , sits on .57 of an acer, no HOA, 2 car garage, 3 bedroom 3.5 Bathroom plus full basement. This home and settling is truly beautiful! The home is located on a hillside. However, "The Grove," the new agricultural center is located less than two miles away. It has wonderful walking and bike trails, even a awesome playground.
Location
State MD
County Harford
Zoning AG
Rooms
Other Rooms Living Room, Dining Room, Primary Bedroom, Bedroom 3, Kitchen, Family Room, Foyer, Great Room, Storage Room, Bathroom 1, Bathroom 2, Primary Bathroom, Half Bath
Basement Daylight, Partial, Partially Finished, Sump Pump, Water Proofing System, Windows
Interior
Hot Water Bottled Gas
Heating Forced Air
Cooling Central A/C
Flooring Ceramic Tile, Carpet, Hardwood, Laminate Plank, Luxury Vinyl Plank
Fireplace N
Heat Source Propane - Owned
Exterior
Garage Garage Door Opener, Garage - Side Entry
Garage Spaces 2.0
Utilities Available Propane, Sewer Available, Electric Available, Cable TV Available, Multiple Phone Lines, Water Available, Other
Waterfront N
Water Access N
Roof Type Asphalt,Architectural Shingle
Accessibility None
Parking Type Attached Garage
Attached Garage 2
Total Parking Spaces 2
Garage Y
Building
Story 3
Foundation Permanent, Concrete Perimeter
Sewer Septic Exists
Water Well
Architectural Style Traditional
Level or Stories 3
Additional Building Above Grade, Below Grade
Structure Type Dry Wall
New Construction N
Schools
Elementary Schools Dublin
School District Harford County Public Schools
Others
Pets Allowed Y
Senior Community No
Tax ID 1305064805
Ownership Fee Simple
SqFt Source Estimated
Acceptable Financing Cash, Conventional, FHA, Private, VA
Listing Terms Cash, Conventional, FHA, Private, VA
Financing Cash,Conventional,FHA,Private,VA
Special Listing Condition Standard
Pets Description No Pet Restrictions
Read Less Info
Want to know what your home might be worth? Contact us for a FREE valuation!

Our team is ready to help you sell your home for the highest possible price ASAP

Bought with Rodney Hicks Jr. • Cummings & Co. Realtors

"My job is to find and attract mastery-based agents to the office, protect the culture, and make sure everyone is happy! "






