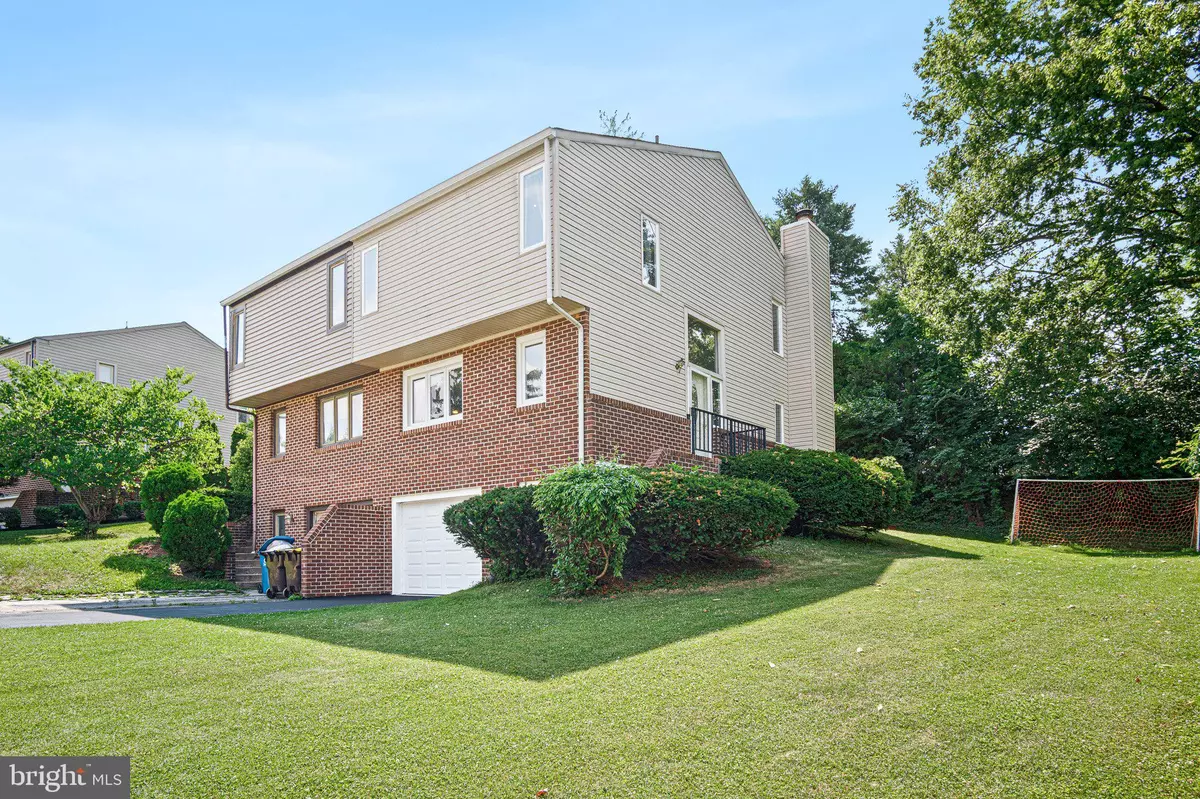$355,000
$375,000
5.3%For more information regarding the value of a property, please contact us for a free consultation.
3 Beds
3 Baths
1,700 SqFt
SOLD DATE : 09/26/2022
Key Details
Sold Price $355,000
Property Type Single Family Home
Sub Type Twin/Semi-Detached
Listing Status Sold
Purchase Type For Sale
Square Footage 1,700 sqft
Price per Sqft $208
Subdivision Hamlet Mews
MLS Listing ID PAMC2044334
Sold Date 09/26/22
Style Colonial
Bedrooms 3
Full Baths 2
Half Baths 1
HOA Y/N N
Abv Grd Liv Area 1,700
Originating Board BRIGHT
Year Built 1980
Annual Tax Amount $3,671
Tax Year 2022
Lot Size 4,110 Sqft
Acres 0.09
Lot Dimensions 45.00 x 0.00
Property Description
Motivated Seller! Price reduced! Welcome to a rarely-available, neutrally-colored, and well-maintained twin house strategically located in the heart of Upper Merion Township!
Upon entrance, you will immediately be impressed by this 3-bedroom with 2.5 baths home interior architecture which includes a cathedral foyer with beautiful chandelier lighting. The first floor offers you an open floor concept with tons of natural lighting featuring the family/living room, dining room, spacious kitchen, closet, and powder room.
The kitchen is equipped with standard appliances, lots of cabinet spaces, a separate pantry, floor tiles, backsplash, hood range, and big windows that allow you to view the streets while getting things done. Off the kitchen is an area that offers you an opportunity to entertain indoors and a dining area with hardwood flooring that ushers you into the living/family room.
The spacious living/family room, with an updated wood fireplace area that can keep you warm during the winter months. It is the perfect spot for you and your family to bond. Off the living room is a sliding glass door that leads you to an appropriately-sized deck. The deck offers you access to the yard and privacy while working from home, having a barbeque/hangout or simply enjoying the weather when it’s nice outside.
On the second floor, you will find three bedrooms and a hallway area which you and your family would absolutely appreciate. The master bedroom has a walk-in closet and a private full bathroom. The second and third bedrooms also have closet spaces that provide ample storage. An additional hall bath with a full-sized bathtub completes the second floor.
What’s more? The fully finished basement with hardwood flooring which features a decently-sized closet and flex space that can be utilized as a recreation center or study area adds extra square footage totaling 1700 sq. ft. of living area! This home also has a one-car garage with an asphalt driveway that can fit two additional cars and street parking which offers plenty of parking space for you and your guests.
Lastly, by choosing to make this your new home, you are assured of a great school district, proximity to the second-largest mall in the United States, low real-estate taxes, beautifully-maintained parks and trails including the historic Valley Forge National Park, swift access to all the major highways like 76, 276, 422, 202 and 476, fantastic restaurants and ample recreation opportunities. To top it all, it is move-in ready and there are no HOA fees!
What else are you waiting for? Come and tour this beautiful home - it would be gone before you realize it!
Location
State PA
County Montgomery
Area Upper Merion Twp (10658)
Zoning R3A
Rooms
Basement Full
Interior
Hot Water Electric
Heating Central
Cooling Central A/C
Fireplaces Number 1
Heat Source Electric
Exterior
Parking Features Basement Garage
Garage Spaces 1.0
Water Access N
Accessibility None
Total Parking Spaces 1
Garage Y
Building
Story 3
Foundation Concrete Perimeter
Sewer Public Sewer
Water Public
Architectural Style Colonial
Level or Stories 3
Additional Building Above Grade, Below Grade
New Construction N
Schools
School District Upper Merion Area
Others
Senior Community No
Tax ID 58-00-09080-654
Ownership Fee Simple
SqFt Source Assessor
Special Listing Condition Standard
Read Less Info
Want to know what your home might be worth? Contact us for a FREE valuation!

Our team is ready to help you sell your home for the highest possible price ASAP

Bought with Wei Lin • Tesla Realty Group, LLC

"My job is to find and attract mastery-based agents to the office, protect the culture, and make sure everyone is happy! "






