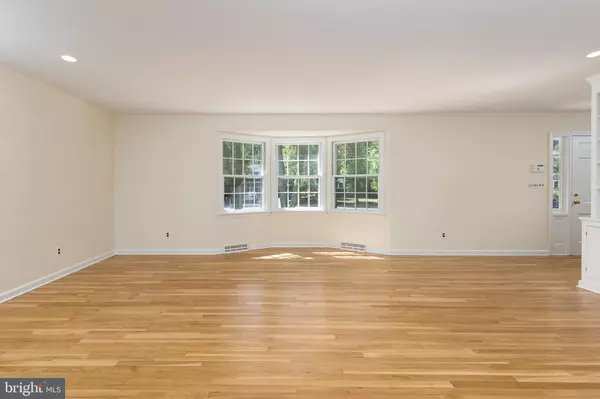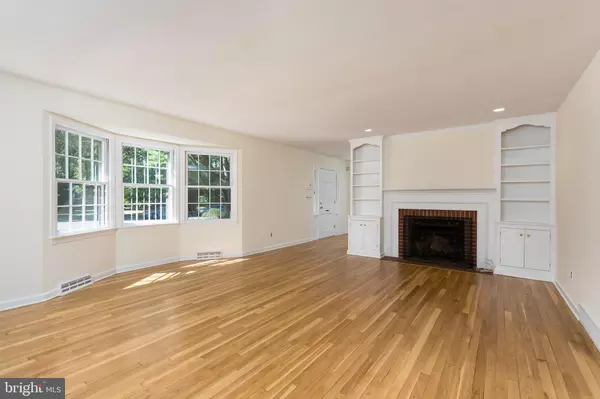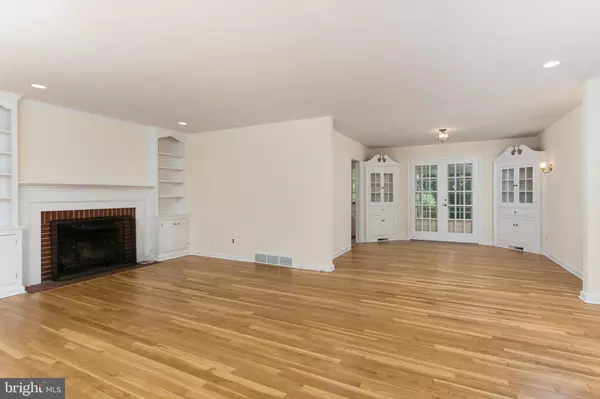$570,000
$555,000
2.7%For more information regarding the value of a property, please contact us for a free consultation.
4 Beds
2 Baths
0.35 Acres Lot
SOLD DATE : 09/30/2022
Key Details
Sold Price $570,000
Property Type Single Family Home
Sub Type Detached
Listing Status Sold
Purchase Type For Sale
Subdivision None Available
MLS Listing ID NJME2021430
Sold Date 09/30/22
Style Cape Cod
Bedrooms 4
Full Baths 2
HOA Y/N N
Originating Board BRIGHT
Year Built 1952
Annual Tax Amount $15,130
Tax Year 2021
Lot Size 0.351 Acres
Acres 0.35
Lot Dimensions 100.00 x 153.00
Property Description
This charming Cape Cod home connects by sidewalk to Kunkel Park and all the conveniences of Pennington Borough. The yard is accented by mature trees and plantings with tremendous curb appeal. Inside, refinished wood floors flow throughout the house. The living room is enhanced by large bay windows and a fireplace. The open-concept floor plan flows to the kitchen, the dining room, and a screened porch for carefree entertaining. Down the hall, two of four bedrooms offer generous closets and share a hall bathroom. The two large upstairs bedrooms share a Jack and Jill bathroom. The clean, spacious, 2-room basement offers many use options. With its proximity to Princeton, fine eateries, shopping, Hopewell Valley schools, and commuter roads, what more could you ask for?
Location
State NJ
County Mercer
Area Pennington Boro (21108)
Zoning R-80
Direction South
Rooms
Other Rooms Living Room, Dining Room, Bedroom 2, Bedroom 3, Bedroom 4, Kitchen, Basement, Bedroom 1, Laundry, Bathroom 1, Bathroom 2
Basement Full, Unfinished, Drainage System, Space For Rooms, Water Proofing System, Interior Access, Outside Entrance, Sump Pump
Main Level Bedrooms 2
Interior
Interior Features Built-Ins, Ceiling Fan(s), Dining Area, Entry Level Bedroom, Recessed Lighting, Tub Shower, Wood Floors
Hot Water Natural Gas
Heating Forced Air
Cooling Central A/C
Flooring Hardwood, Vinyl
Fireplaces Number 1
Equipment Dishwasher, Dryer, Microwave, Oven/Range - Gas, Refrigerator, Washer
Fireplace Y
Appliance Dishwasher, Dryer, Microwave, Oven/Range - Gas, Refrigerator, Washer
Heat Source Natural Gas
Laundry Basement
Exterior
Exterior Feature Screened, Porch(es)
Parking Features Garage - Front Entry, Garage - Rear Entry
Garage Spaces 4.0
Utilities Available Cable TV Available, Phone Connected
Water Access N
View Garden/Lawn
Roof Type Asphalt
Accessibility None
Porch Screened, Porch(es)
Attached Garage 1
Total Parking Spaces 4
Garage Y
Building
Story 1.5
Foundation Block
Sewer Public Sewer
Water Public
Architectural Style Cape Cod
Level or Stories 1.5
Additional Building Above Grade, Below Grade
New Construction N
Schools
Elementary Schools Toll Gate/Grammar E.S.
Middle Schools Timberlane M.S.
High Schools Central H.S.
School District Hopewell Valley Regional Schools
Others
Pets Allowed Y
Senior Community No
Tax ID 08-00303-00021
Ownership Fee Simple
SqFt Source Assessor
Special Listing Condition Standard
Pets Allowed No Pet Restrictions
Read Less Info
Want to know what your home might be worth? Contact us for a FREE valuation!

Our team is ready to help you sell your home for the highest possible price ASAP

Bought with Lisa LeRay • BHHS Fox & Roach Hopewell Valley

"My job is to find and attract mastery-based agents to the office, protect the culture, and make sure everyone is happy! "






