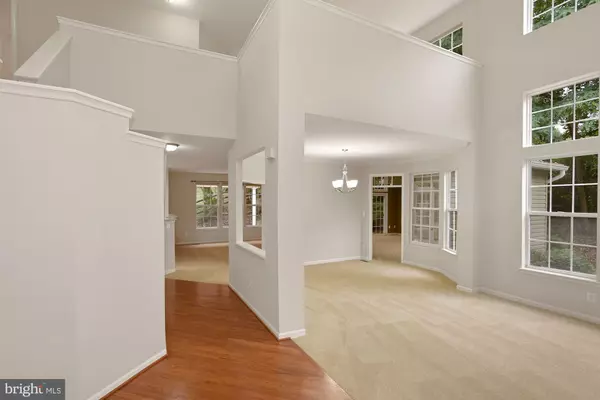$900,000
$925,000
2.7%For more information regarding the value of a property, please contact us for a free consultation.
5 Beds
4 Baths
4,729 SqFt
SOLD DATE : 09/30/2022
Key Details
Sold Price $900,000
Property Type Single Family Home
Sub Type Detached
Listing Status Sold
Purchase Type For Sale
Square Footage 4,729 sqft
Price per Sqft $190
Subdivision Potomac Lakes
MLS Listing ID VALO2032294
Sold Date 09/30/22
Style Traditional
Bedrooms 5
Full Baths 4
HOA Fees $94/qua
HOA Y/N Y
Abv Grd Liv Area 3,725
Originating Board BRIGHT
Year Built 1998
Annual Tax Amount $7,417
Tax Year 2022
Lot Size 9,583 Sqft
Acres 0.22
Property Description
JUST REDUCED $25,000 ! Welcome home to this fabulous home located on a Cul-de-Sac in sought after Cascades. Nice long driveway that leads you to a 3 CAR GARAGE with built ins/work benches & plenty of space. Nicely landscaped fenced in yard, with rear deck and patio, shed on side of home. Hardwood floors in foyer/hallway and kitchen were recently refinished. Brand new carpet thru out the home, Entire home is freshly painted as well. 2 story living/dining room, lots and lots of windows. New light fixtures. BONUS - approximately 18x20 custom addition on home that could be office, playroom, studio/possibly a bedroom but no closet. Plenty of natural daylight and doors off rear that steps on to private deck. Gas fireplace in family room. White Kitchen Cabinets with brand new gorgeous granite. Rear staircase off kitchen. Sliding glass doors off kitchen to deck.
Main level also has a guest bedroom and full bath.
Laundry room on main level off garage entry.
Upstairs boasts all new carpet, open loft area with overlook to living room WOW all the natural light is amazing. Primary Bedroom has huge walk in closet, room is generous in size for sitting area. Primary bathroom as new flooring, new shower, granite counters.
Hall bathroom is totally updated with floors, cabinet, shower, skylight
3 additional bedrooms which are large in size. One has custom paint with walk in closet.
Walk downstairs to a very large recreation room. Den with walk in closet and full bath. There is a nice storage room as well, off storage room is a room that was a recording studio, would make a great theatre and or craft room. Access to outside is off this room.
Roof was replaced 2020. HVAC/Furnace replaced 2019-2022.
This is an amazing home that fits all your "wants in a home"
Seller would prefer a quick closing - no rent back needed.
Location
State VA
County Loudoun
Zoning PDH4
Rooms
Other Rooms Living Room, Dining Room, Primary Bedroom, Bedroom 2, Bedroom 3, Bedroom 4, Bedroom 5, Kitchen, Family Room, Den, Foyer, Laundry, Loft, Recreation Room, Storage Room, Bathroom 2, Bathroom 3, Hobby Room, Primary Bathroom, Full Bath
Basement Fully Finished, Side Entrance, Walkout Stairs
Main Level Bedrooms 1
Interior
Interior Features Additional Stairway, Carpet, Ceiling Fan(s), Chair Railings, Entry Level Bedroom, Family Room Off Kitchen, Floor Plan - Open, Kitchen - Eat-In, Kitchen - Island, Pantry, Primary Bath(s), Studio, Upgraded Countertops, Walk-in Closet(s), Wood Floors
Hot Water Natural Gas
Heating Forced Air
Cooling Ceiling Fan(s), Central A/C
Flooring Carpet, Hardwood, Vinyl
Fireplaces Number 1
Fireplaces Type Gas/Propane, Mantel(s)
Equipment Built-In Microwave, Cooktop, Dishwasher, Disposal, Dryer, Icemaker, Microwave, Oven - Wall, Refrigerator, Washer, Water Heater
Fireplace Y
Appliance Built-In Microwave, Cooktop, Dishwasher, Disposal, Dryer, Icemaker, Microwave, Oven - Wall, Refrigerator, Washer, Water Heater
Heat Source Natural Gas
Laundry Main Floor
Exterior
Exterior Feature Patio(s), Deck(s)
Garage Garage - Front Entry, Garage Door Opener, Oversized
Garage Spaces 3.0
Fence Rear
Utilities Available Cable TV Available, Natural Gas Available, Cable TV, Sewer Available
Amenities Available Common Grounds, Community Center, Exercise Room, Jog/Walk Path, Party Room, Pool - Outdoor, Tennis Courts, Tot Lots/Playground
Waterfront N
Water Access N
Accessibility None
Porch Patio(s), Deck(s)
Parking Type Attached Garage
Attached Garage 3
Total Parking Spaces 3
Garage Y
Building
Lot Description Backs to Trees, Cul-de-sac
Story 3
Foundation Concrete Perimeter
Sewer Public Sewer
Water Public
Architectural Style Traditional
Level or Stories 3
Additional Building Above Grade, Below Grade
Structure Type 2 Story Ceilings,Dry Wall
New Construction N
Schools
Elementary Schools Algonkian
Middle Schools River Bend
High Schools Potomac Falls
School District Loudoun County Public Schools
Others
Pets Allowed Y
HOA Fee Include Pool(s),Trash,Recreation Facility,Management,Common Area Maintenance
Senior Community No
Tax ID 011395195000
Ownership Fee Simple
SqFt Source Assessor
Acceptable Financing Cash, Conventional, FHA, VA
Listing Terms Cash, Conventional, FHA, VA
Financing Cash,Conventional,FHA,VA
Special Listing Condition Standard
Pets Description Dogs OK, Cats OK
Read Less Info
Want to know what your home might be worth? Contact us for a FREE valuation!

Our team is ready to help you sell your home for the highest possible price ASAP

Bought with Angela M Kaiser • Redfin Corporation

"My job is to find and attract mastery-based agents to the office, protect the culture, and make sure everyone is happy! "






