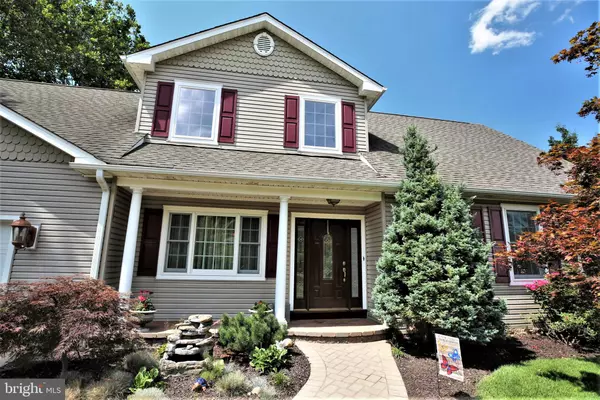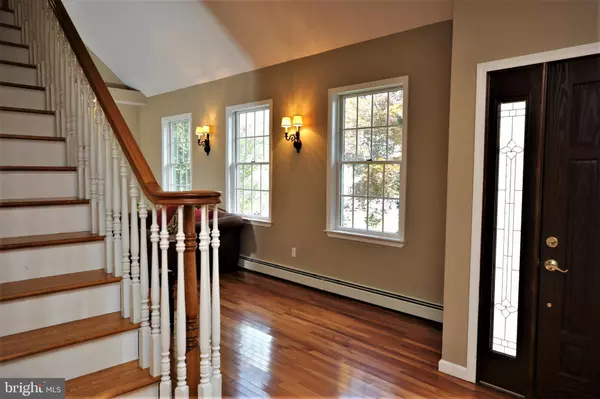$640,000
$675,000
5.2%For more information regarding the value of a property, please contact us for a free consultation.
4 Beds
2 Baths
2,737 SqFt
SOLD DATE : 09/27/2022
Key Details
Sold Price $640,000
Property Type Single Family Home
Sub Type Detached
Listing Status Sold
Purchase Type For Sale
Square Footage 2,737 sqft
Price per Sqft $233
Subdivision Cranbury Manor
MLS Listing ID NJME2020736
Sold Date 09/27/22
Style Colonial
Bedrooms 4
Full Baths 2
HOA Y/N N
Abv Grd Liv Area 2,737
Originating Board BRIGHT
Year Built 1967
Annual Tax Amount $13,981
Tax Year 2021
Lot Size 0.442 Acres
Acres 0.44
Lot Dimensions 110.00 x 175.00
Property Description
Welcome to 21 Greenbrook Drive! This stunning four bedroom, two bath custom home began as a Ranch and has been transformed into a beautiful two-story center hall colonial. Upgraded top to bottom and loaded with updates and tasteful décor throughout. This home is truly made for both entertaining and everyday living, with plenty of space, nestled on almost a half-acre lot in the desirable community Cranbury Manor. Features: American Cherry Hardwood flooring throughout the entire house; gorgeous two-story foyer; exquisite formal dining room and two story living room with fireplace; The heart of the home, the kitchen has granite countertops, granite top center island; Craftmade soft close cabinets with crown moldings, Sub 0 refrigerator, 6 gas burner stove with commercial range hood, stainless steel appliances, double wall electric ovens, built in microwave, built in dishwasher, pantry and sunny, delightful breakfast area; soaring two story family room with 18 ft ceilings, 2 ceiling fans, wood burning, remote controlled, floor to ceiling stone fireplace and a custom built in 6 ft fish tank! Enjoy the connivance of the first floor bedroom with adjacent full bath perfect for a guest or family member. The second level is just as impressive and features: the master suite with walk in closet with custom wood shelving; two additional bedrooms share a lavish Jack and Jill bath with a garden tub, shower and double sink with granite counters with an additional entrance from the master; attic/bonus room above the garage approximately 24x18 in additional space with 9 ft ceilings, roughed for pluming, electric, thermostat line and a 20 amp homerun electric circuit; full basement offers additional storage space; 2.5 car garage currently set up as a workshop with 50 amp circuit for welding, utility sink, gas heating and built in ac. Additional features: recessed lighting throughout; R-21 insulation( energy saving); Weil-McLain brand multi zone pump driven radiant/ baseboard heating; Indirect stainless steel water heater equivalent to a 360 gallon stand-alone conventional water heater and comes with a LIFETIME warranty; dual central air units (1& 2nd floor); all Anderson windows throughout; seamless gutters that drain to the street; vinyl siding; architectural style asphalt roof ; front yard has a pretty water fountain; 12 zone sprinkler system; fully fenced back yard; back shed with electric; paver patio and driveway; professional landscaping, no HOA and much more! Close to shopping, schools, major highways and restaurants. This property is immaculate, well-cared for, tastefully updated and ready for new owners. Welcome home!
Location
State NJ
County Mercer
Area East Windsor Twp (21101)
Zoning R1
Rooms
Other Rooms Living Room, Dining Room, Bedroom 2, Bedroom 3, Bedroom 4, Kitchen, Family Room, Basement, Foyer, Bedroom 1, Laundry, Attic
Basement Full
Main Level Bedrooms 1
Interior
Interior Features Attic, Breakfast Area, Built-Ins, Ceiling Fan(s), Dining Area, Entry Level Bedroom, Kitchen - Eat-In, Kitchen - Island, Pantry, Primary Bath(s), Recessed Lighting, Soaking Tub, Sprinkler System, Stall Shower, Tub Shower, Upgraded Countertops, Walk-in Closet(s), Wood Floors
Hot Water Other
Heating Radiant, Baseboard - Hot Water
Cooling Ceiling Fan(s), Central A/C, Multi Units
Flooring Ceramic Tile, Hardwood
Equipment Built-In Microwave, Dishwasher, Dryer, Oven - Double, Oven - Wall, Oven/Range - Gas, Range Hood, Refrigerator, Six Burner Stove, Stainless Steel Appliances
Window Features Skylights
Appliance Built-In Microwave, Dishwasher, Dryer, Oven - Double, Oven - Wall, Oven/Range - Gas, Range Hood, Refrigerator, Six Burner Stove, Stainless Steel Appliances
Heat Source Natural Gas
Exterior
Exterior Feature Patio(s)
Parking Features Additional Storage Area
Garage Spaces 2.0
Water Access N
Roof Type Pitched,Architectural Shingle
Accessibility None
Porch Patio(s)
Attached Garage 2
Total Parking Spaces 2
Garage Y
Building
Story 2.5
Foundation Other
Sewer Public Sewer
Water Public
Architectural Style Colonial
Level or Stories 2.5
Additional Building Above Grade, Below Grade
Structure Type 2 Story Ceilings,9'+ Ceilings
New Construction N
Schools
School District East Windsor Regional Schools
Others
Senior Community No
Tax ID 01-00007 05-00011
Ownership Fee Simple
SqFt Source Assessor
Special Listing Condition Standard
Read Less Info
Want to know what your home might be worth? Contact us for a FREE valuation!

Our team is ready to help you sell your home for the highest possible price ASAP

Bought with Brett Kazatsky • KW Philly

"My job is to find and attract mastery-based agents to the office, protect the culture, and make sure everyone is happy! "






