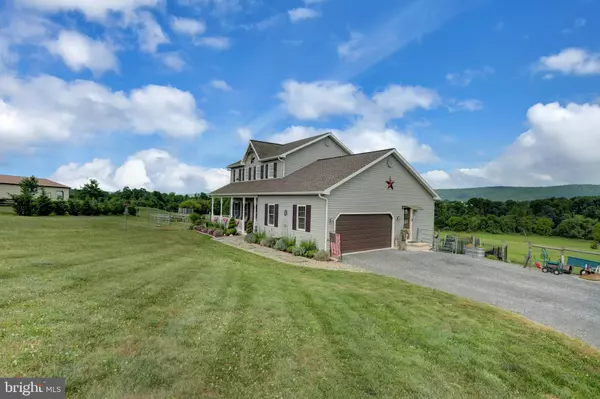$420,000
$414,900
1.2%For more information regarding the value of a property, please contact us for a free consultation.
3 Beds
3 Baths
1,944 SqFt
SOLD DATE : 10/05/2022
Key Details
Sold Price $420,000
Property Type Single Family Home
Sub Type Detached
Listing Status Sold
Purchase Type For Sale
Square Footage 1,944 sqft
Price per Sqft $216
Subdivision None Available
MLS Listing ID PADA2014566
Sold Date 10/05/22
Style Traditional
Bedrooms 3
Full Baths 2
Half Baths 1
HOA Y/N N
Abv Grd Liv Area 1,944
Originating Board BRIGHT
Year Built 2017
Annual Tax Amount $5,429
Tax Year 2022
Lot Size 1.220 Acres
Acres 1.22
Property Description
Welcome to this beautifully constructed, well laid-out home, on Par 3 Drive close to Lykens Valley Golf Course overlooking the vast serene countryside with new maintenance-free, fiberglass swimming pool ready to cool off in this summer yet! Functional granite kitchen with plenty of cabinet space, island with additional seating, with convenient laundry room located just around the corner and easy access to the attached 2 car garage. Large living room boasts gas fireplace and side section for additional den/office space area to your liking. Main bedroom has large walk-in closet with on suite bat, and private lanai for those coffee breaks at sunrise. Have some smaller furry family members, you'll appreciate the outdoor goat gazebo lean-to shed and extra garden shed. Home was built brand new in 2017 by premier builder, Brookside Custom Homes of Selinsgrove. Pool was built by Pool World, Inc of Shamokin. Basement is already equipped with plumbing access points, should you choose to finish the living space down below and add a bath. Schedule your showing today. Great home! Great Location!
Location
State PA
County Dauphin
Area Upper Paxton Twp (14065)
Zoning AGRICULTURE
Direction South
Rooms
Other Rooms Living Room, Dining Room, Bedroom 2, Bedroom 3, Kitchen, Bedroom 1, Laundry, Bathroom 1, Bathroom 2
Basement Daylight, Full, Full, Interior Access, Outside Entrance, Poured Concrete, Rear Entrance, Rough Bath Plumb, Unfinished, Walkout Level
Interior
Interior Features Ceiling Fan(s), Carpet, Breakfast Area, Kitchen - Island, Recessed Lighting, Walk-in Closet(s)
Hot Water Electric
Heating Heat Pump(s), Heat Pump - Gas BackUp
Cooling Central A/C, Heat Pump(s)
Fireplaces Number 1
Fireplaces Type Gas/Propane
Equipment Refrigerator, Dishwasher, Oven/Range - Electric, Microwave, Washer, Dryer
Furnishings No
Fireplace Y
Appliance Refrigerator, Dishwasher, Oven/Range - Electric, Microwave, Washer, Dryer
Heat Source Electric, Propane - Leased
Laundry Main Floor
Exterior
Exterior Feature Deck(s), Balcony, Porch(es)
Garage Garage - Side Entry, Garage Door Opener, Inside Access
Garage Spaces 6.0
Fence Aluminum, Other
Pool Fenced, Filtered, In Ground, Permits, Saltwater, Solar Heated
Waterfront N
Water Access N
View Golf Course, Pasture, Scenic Vista, Valley
Roof Type Architectural Shingle
Street Surface Paved
Accessibility None
Porch Deck(s), Balcony, Porch(es)
Road Frontage Boro/Township
Parking Type Attached Garage, Driveway
Attached Garage 2
Total Parking Spaces 6
Garage Y
Building
Lot Description Cleared, Front Yard, Landscaping, Private, Rear Yard, Rural, SideYard(s)
Story 2
Foundation Passive Radon Mitigation, Concrete Perimeter
Sewer Private Sewer
Water Well
Architectural Style Traditional
Level or Stories 2
Additional Building Above Grade, Below Grade
New Construction N
Schools
Elementary Schools Lenkerville
Middle Schools Millersburg Middle School
High Schools Millersburg Area High School
School District Millersburg Area
Others
Senior Community No
Tax ID 65-019-054-000-0000
Ownership Fee Simple
SqFt Source Assessor
Security Features Carbon Monoxide Detector(s),Exterior Cameras,Smoke Detector
Acceptable Financing Cash, Conventional
Horse Property N
Listing Terms Cash, Conventional
Financing Cash,Conventional
Special Listing Condition Standard
Read Less Info
Want to know what your home might be worth? Contact us for a FREE valuation!

Our team is ready to help you sell your home for the highest possible price ASAP

Bought with Mandy D Carl • United Country Magnolia Realty Services

"My job is to find and attract mastery-based agents to the office, protect the culture, and make sure everyone is happy! "






